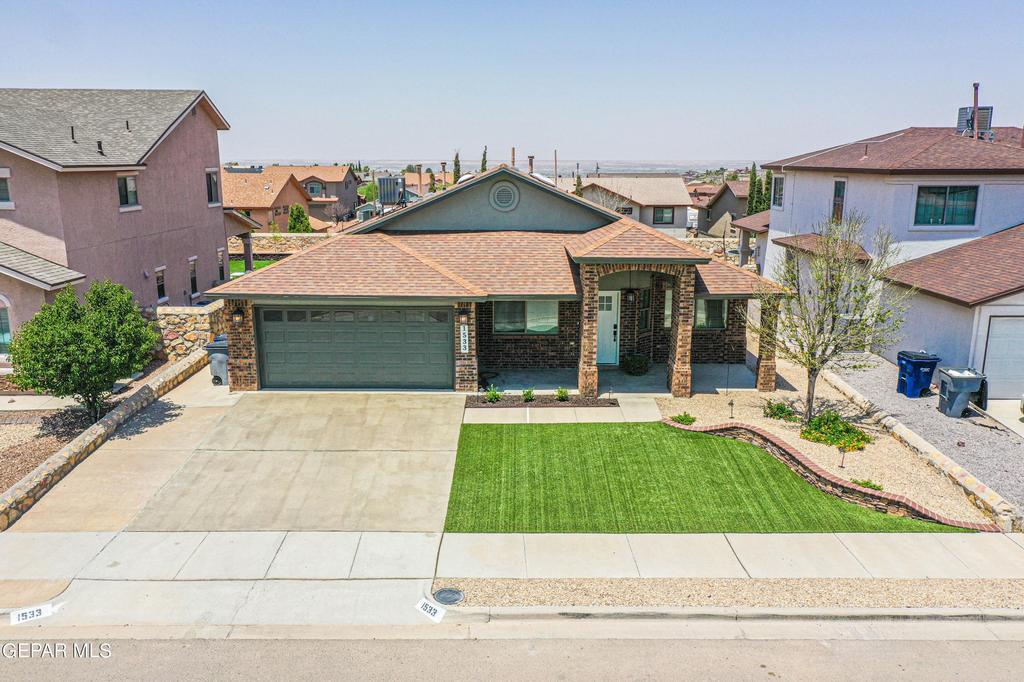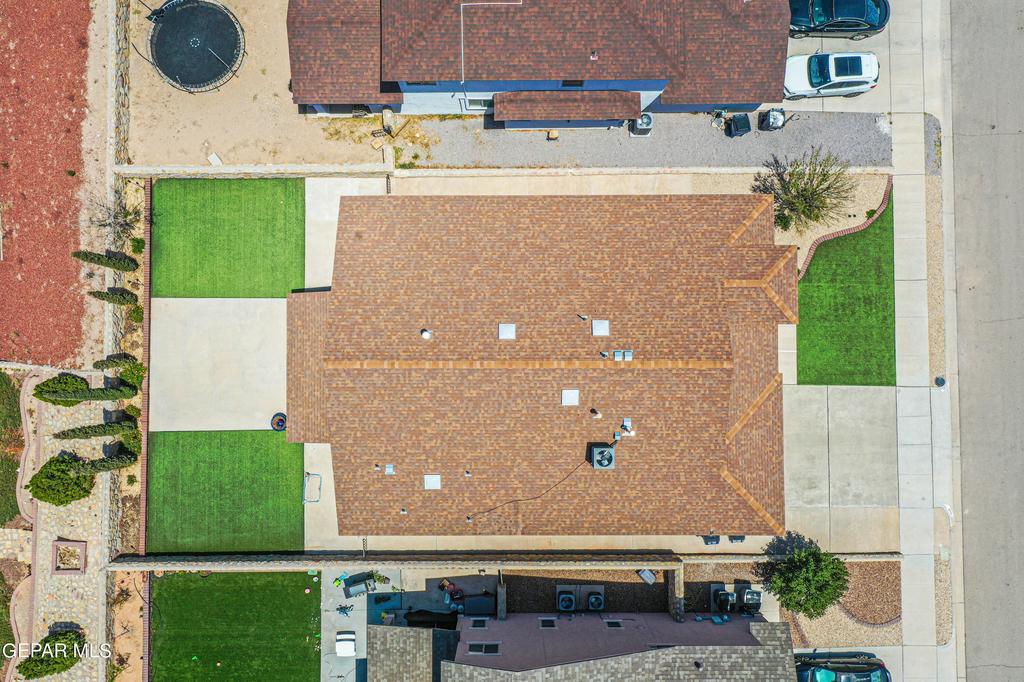Audio narrative 

Description
Welcome to this gorgeous brick home in the established neighborhood of West Hills! Before you even step inside, you'll be captivated by the beautifully landscaped front yard and the pristine brick walls. As you enter, you'll be greeted by an abundance of natural light flooding the front living room. Adjacent to this is a versatile space that can be your home office or a relaxing chill room. With bright colored walls and open space, this home radiates warmth and charm, making it perfect for you. The backyard offers a low-maintenance retreat with well-maintained artificial turf and natural bush accents throughout. Situated very close to West Town Marketplace, with plenty of restaurants and shopping centers, this home is in the heart of the Westside! Also located in close proximity to many great schools. Schedule a visit today and experience the charm and convenience this home has to offer!
Exterior
Interior
Rooms
Lot information
View analytics
Total views

Property tax

Cost/Sqft based on tax value
| ---------- | ---------- | ---------- | ---------- |
|---|---|---|---|
| ---------- | ---------- | ---------- | ---------- |
| ---------- | ---------- | ---------- | ---------- |
| ---------- | ---------- | ---------- | ---------- |
| ---------- | ---------- | ---------- | ---------- |
| ---------- | ---------- | ---------- | ---------- |
-------------
| ------------- | ------------- |
| ------------- | ------------- |
| -------------------------- | ------------- |
| -------------------------- | ------------- |
| ------------- | ------------- |
-------------
| ------------- | ------------- |
| ------------- | ------------- |
| ------------- | ------------- |
| ------------- | ------------- |
| ------------- | ------------- |
Down Payment Assistance
Mortgage
Subdivision Facts
-----------------------------------------------------------------------------

----------------------
Schools
School information is computer generated and may not be accurate or current. Buyer must independently verify and confirm enrollment. Please contact the school district to determine the schools to which this property is zoned.
Assigned schools
Nearby schools 
Listing broker
Source
Nearby similar homes for sale
Nearby similar homes for rent
Nearby recently sold homes
1533 Century Plant Drive, El Paso, TX 79912. View photos, map, tax, nearby homes for sale, home values, school info...
















































