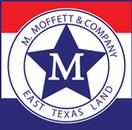Description
This rare-on-the-market 417+/- acre high-fenced ranch offers outstanding hunting with captive high-bred genetic whitetails, acres of beautiful rolling hay fields, sandy upland mixed pine/hardwood forests, & almost two miles of cypress-kneed, live Theuvenins Creek bottomland! Improvements include a recently built 2,199sf 3BR/2BA/2CP hill-top hardie/stone ranch home boasting over 5,000sf under roof with massive open & vaulted great room, a 360-degree wraparound porch, & a multi-use workshop/storage/horse barn. The wildlife & game hunting on the ranch is unmatched with a healthy, high-bred herd of whitetail deer with outstanding genetics, producing numerous B&C bucks in the 180-190 class with several harvested on the property scoring over 200! Truly a hard to find large and highly improved acreage offering terrific hunting, fishing, & livestock/ranching opportunities all with a private, off the beaten path location tucked away in the Pineywoods of East Texas. Just 90-minutes from Houston!
Rooms
Interior
Exterior
Lot information
Financial
Additional information
*Disclaimer: Listing broker's offer of compensation is made only to participants of the MLS where the listing is filed.
View analytics
Total views

Estimated electricity cost
Mortgage
Subdivision Facts
-----------------------------------------------------------------------------

----------------------
Schools
School information is computer generated and may not be accurate or current. Buyer must independently verify and confirm enrollment. Please contact the school district to determine the schools to which this property is zoned.
Assigned schools
Nearby schools 
Listing broker
Source
Nearby similar homes for sale
Nearby similar homes for rent
Nearby recently sold homes
1515 County Road 4500, Hillister, TX 77624. View photos, map, tax, nearby homes for sale, home values, school info...






















































