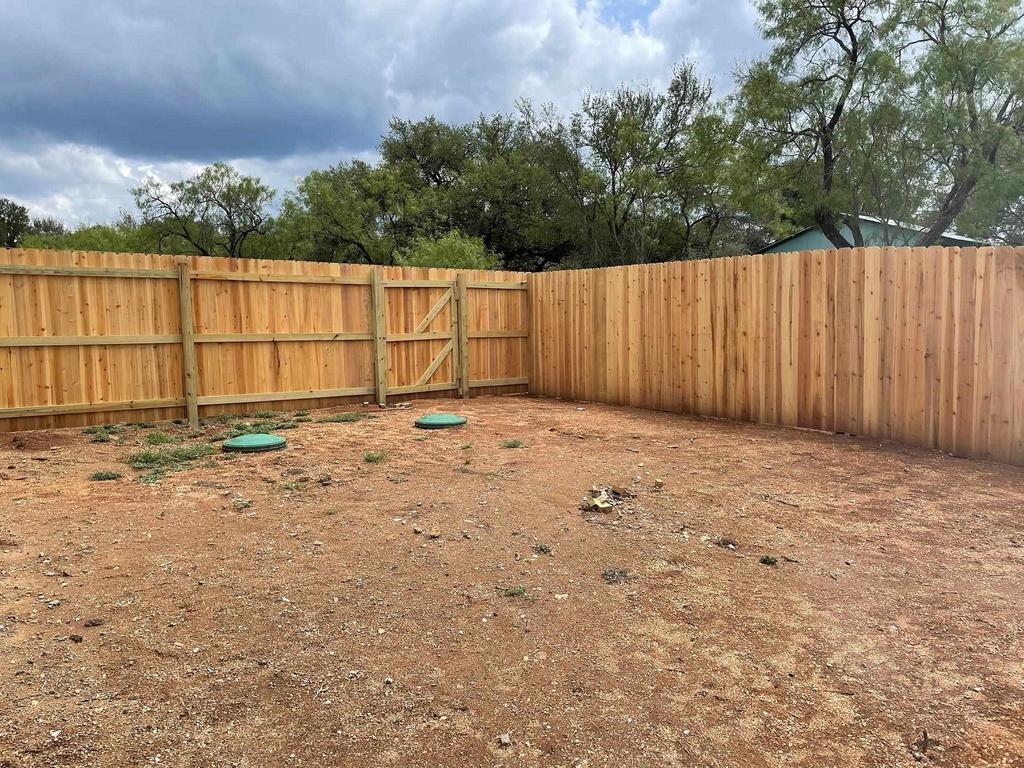Audio narrative 
Description
Reduced! This new construction split floor plan offers three bedrooms, two full baths, powder room, plus bonus room for office, home schooling, and more. Polished concrete floors throughout. Pretty quartz countertops, and a beautiful black soapstone counter in kitchen for added prep space. Kitchen also features white cabinets, stainless appliances, huge pantry, adjoining dining space, plus breakfast bar. Guest rooms share spacious hall bath with double sinks. Master bath has vanity with double sinks, large shower and master closet. Covered patio is off the living, facing back yard. Two-car garage has room for extra storage. Builder upgrade includes beautiful cedar fence that encloses rear and side yards for added privacy. Granite Shoals is growing lakefront city with waterfront parks and free access for residents. City also has sports courts, walking trail and bird watching station at its Quarry Park at city hall.
Exterior
Interior
Rooms
Lot information
View analytics
Total views

Down Payment Assistance
Mortgage
Subdivision Facts
-----------------------------------------------------------------------------

----------------------
Schools
School information is computer generated and may not be accurate or current. Buyer must independently verify and confirm enrollment. Please contact the school district to determine the schools to which this property is zoned.
Assigned schools
Nearby schools 
Listing broker
Source
Nearby similar homes for sale
Nearby similar homes for rent
Nearby recently sold homes
1509 Stonecrest Drive, Granite Shoals, TX 78654. View photos, map, tax, nearby homes for sale, home values, school info...





























