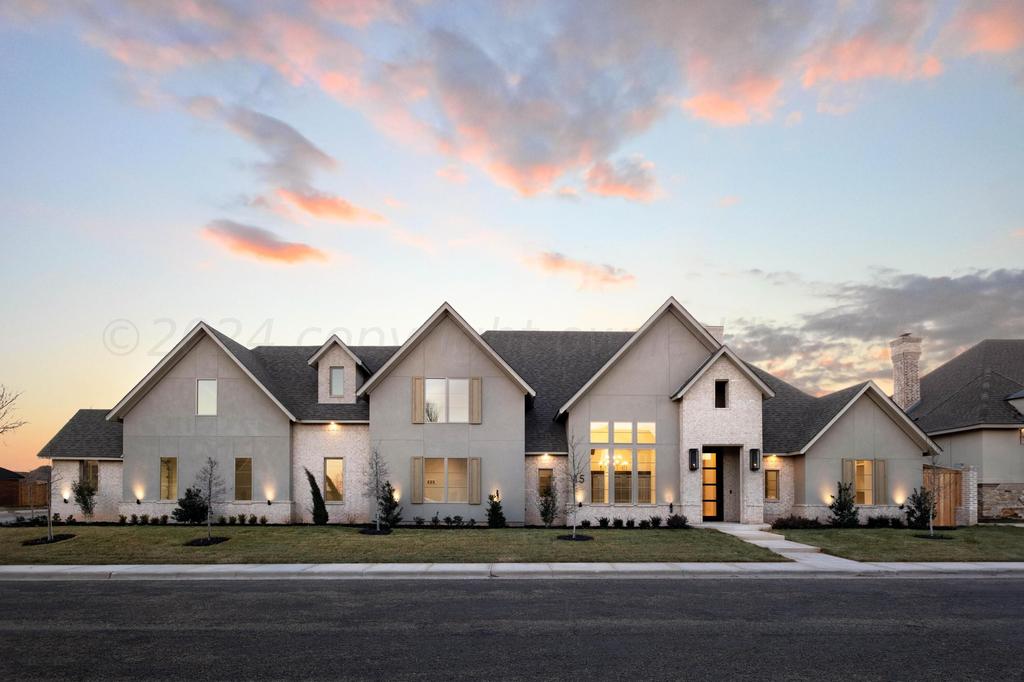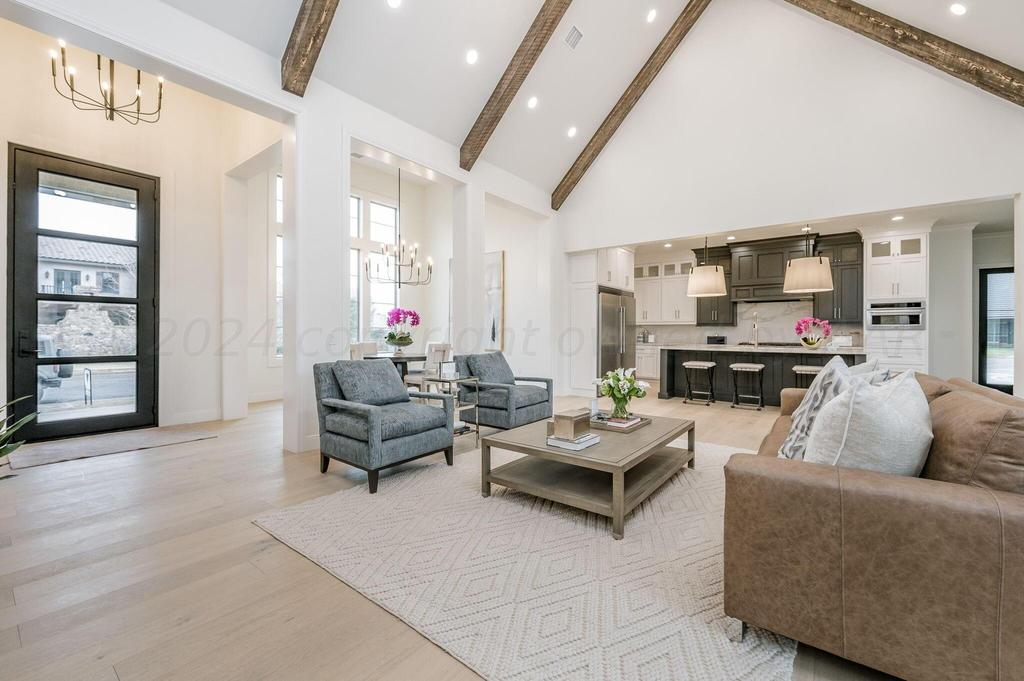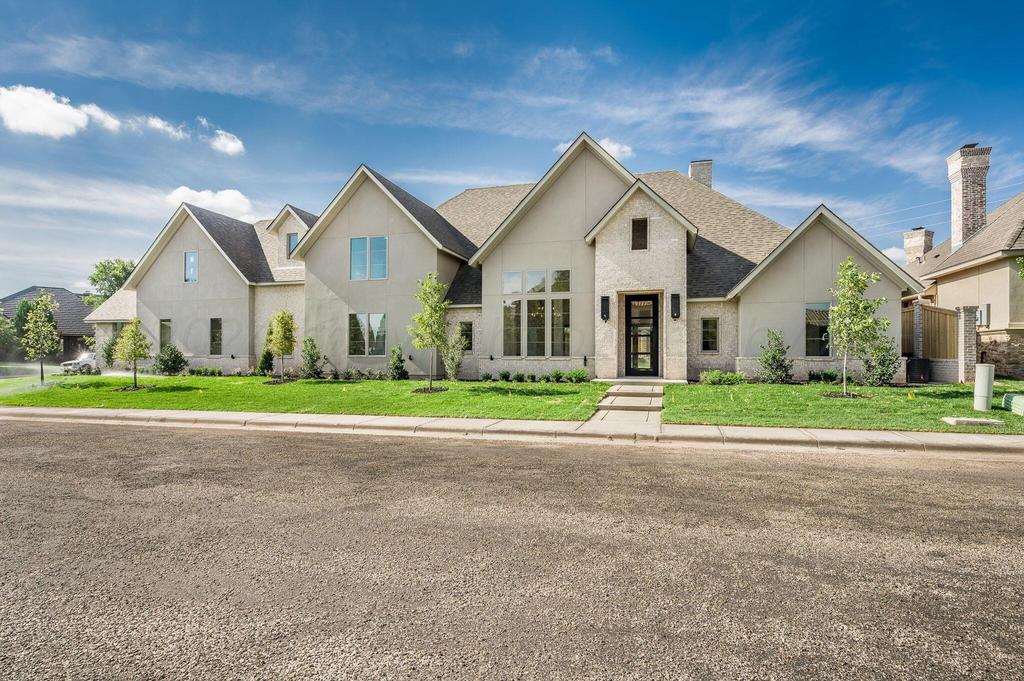Audio narrative 
Description
Welcome to modern, new constriction located in the prestigious golfing community of La Paloma. Guests will be greeted at the entry by gas lanterns and an impressive elevation. The living room boasts Pella sliding doors, a vaulted ceiling with 16 foot heights, stone fireplace, and beautiful white oak flooring. The kitchen is an entertainers dream. The cook will find Z-line double oven range, full size fridge/freezer built in, and a butlers kitchen with ice maker, beverage fridge and ample storage. The sunny breakfast nook offers views of the private backyard. Utilize the separate entry off the driveway and grilling patio. The owner's suite features a spa bathroom with Kohler electronic shower valves, a walk-in closet, and attached laundry room. Bedroom 2 downstairs would make a excellent guest suite or man cave. Bedrooms 3, 4, and 5 are found upstairs with 2 additional bathrooms. The full gym, secondary laundry room, and media room with wet-bar make the second level a fully efficient space. Attached 4 car garage with designated golf cart bay plus additional parking at driveway. Everything from the elevation, finest craftsmanship, ceiling treatments, and overall finish out will make you proud to call this your home.
Exterior
Interior
Rooms
Lot information
View analytics
Total views

Property tax

Cost/Sqft based on tax value
| ---------- | ---------- | ---------- | ---------- |
|---|---|---|---|
| ---------- | ---------- | ---------- | ---------- |
| ---------- | ---------- | ---------- | ---------- |
| ---------- | ---------- | ---------- | ---------- |
| ---------- | ---------- | ---------- | ---------- |
| ---------- | ---------- | ---------- | ---------- |
-------------
| ------------- | ------------- |
| ------------- | ------------- |
| -------------------------- | ------------- |
| -------------------------- | ------------- |
| ------------- | ------------- |
-------------
| ------------- | ------------- |
| ------------- | ------------- |
| ------------- | ------------- |
| ------------- | ------------- |
| ------------- | ------------- |
Mortgage
Subdivision Facts
-----------------------------------------------------------------------------

----------------------
Schools
School information is computer generated and may not be accurate or current. Buyer must independently verify and confirm enrollment. Please contact the school district to determine the schools to which this property is zoned.
Assigned schools
Nearby schools 
Noise factors

Listing broker
Source
Nearby similar homes for sale
Nearby similar homes for rent
Nearby recently sold homes
15 CARNOUSTIE Lane, Amarillo, TX 79124. View photos, map, tax, nearby homes for sale, home values, school info...






































