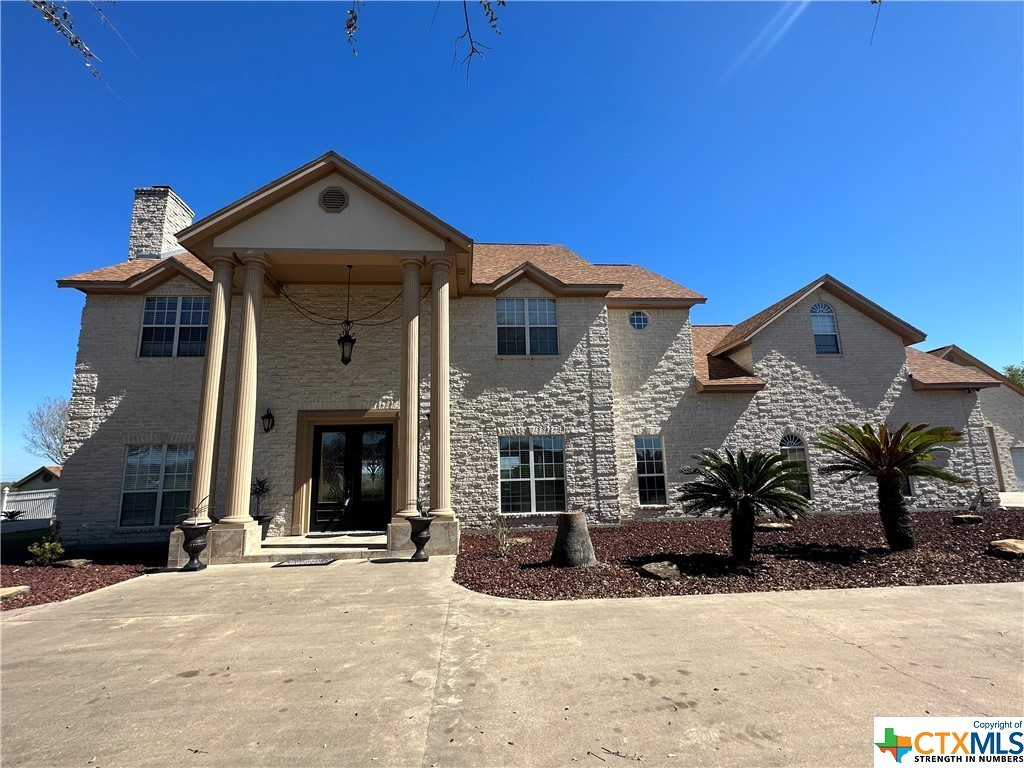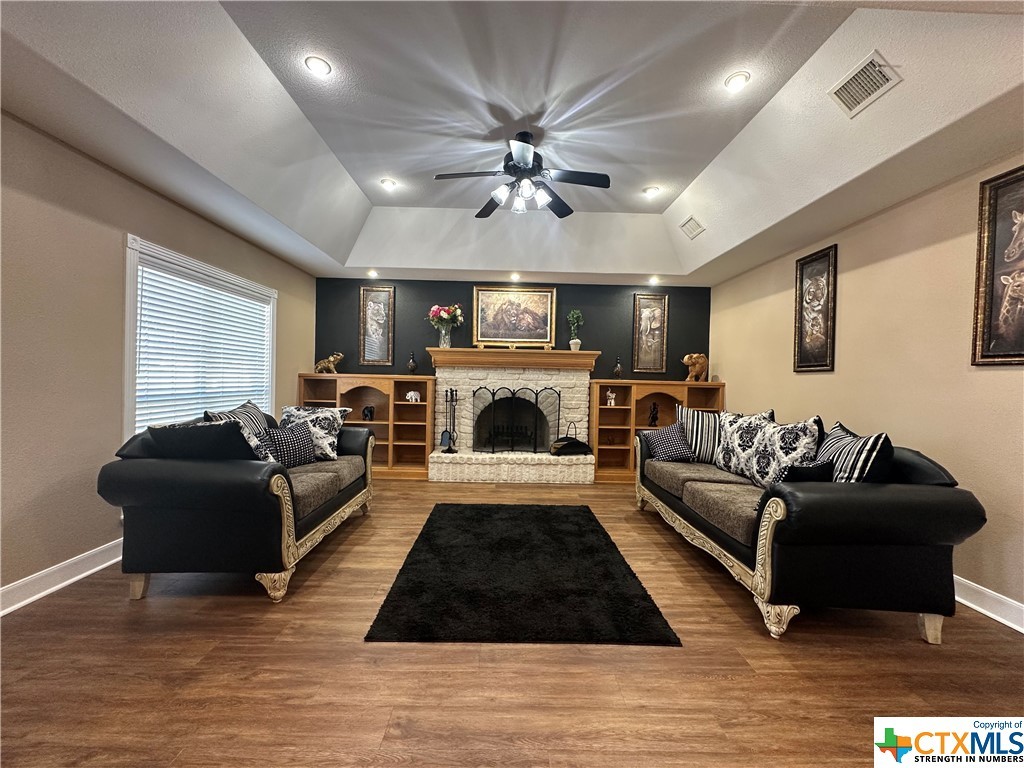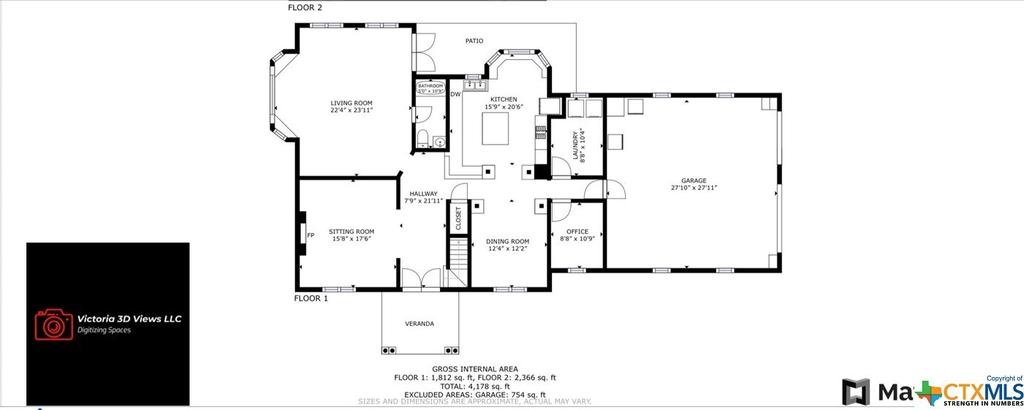Audio narrative 
Description
Gorgeous custom home, no detail overlooked w/16 acre lake views in mind, on 5.47acres. Living Room w/brick fireplace. Huge Den w/custom cabinetry & wet bar. Glamorous Dining Room. Huge Kitchen w/large island, counters galore, & countless white cabinets & Breakfast Nook w/view. Quaint private study. Downstairs bath w/handicap shower. Owner's Suite w/sitting area, his & her closets, bath w/shower & jetted tub, balcony w/views. Four extra bedrooms, walk-in closets, 3 have on-suite baths. Largest extra bedroom could be Media & Game Room, or Gym. Abundant storage space. Oversized 2 car garage w/flooring & cabinets. Fenced backyard w/room for pool & outdoor kitchen. Raised garden beds. Land has private pond. The 2000 sq ft garage, shop, rv/boat storage has unique design w/garage loft apartment w/kitchenette, living & bedroom space w/access to downstairs bath. Amenities: Lake, picnic area & fishing pier. Home is lovingly maintained, has panoramic views & home is perfect; it just needs you!
Exterior
Interior
Rooms
Lot information
View analytics
Total views

Property tax

Cost/Sqft based on tax value
| ---------- | ---------- | ---------- | ---------- |
|---|---|---|---|
| ---------- | ---------- | ---------- | ---------- |
| ---------- | ---------- | ---------- | ---------- |
| ---------- | ---------- | ---------- | ---------- |
| ---------- | ---------- | ---------- | ---------- |
| ---------- | ---------- | ---------- | ---------- |
-------------
| ------------- | ------------- |
| ------------- | ------------- |
| -------------------------- | ------------- |
| -------------------------- | ------------- |
| ------------- | ------------- |
-------------
| ------------- | ------------- |
| ------------- | ------------- |
| ------------- | ------------- |
| ------------- | ------------- |
| ------------- | ------------- |
Down Payment Assistance
Mortgage
Subdivision Facts
-----------------------------------------------------------------------------

----------------------
Schools
School information is computer generated and may not be accurate or current. Buyer must independently verify and confirm enrollment. Please contact the school district to determine the schools to which this property is zoned.
Assigned schools
Nearby schools 
Listing broker
Source
Nearby similar homes for sale
Nearby similar homes for rent
Nearby recently sold homes
147 Huron Street, Victoria, TX 77905. View photos, map, tax, nearby homes for sale, home values, school info...



















































