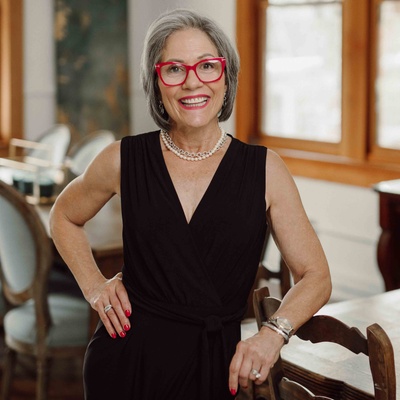Audio narrative 
Description
Welcome home to this enchanting estate in the picturesque rolling hills of the Texas Hill Country. Marvel in your private paradise on a serene 3.15-acre lot surrounded by mature trees, complete with a private pool and a separate 2-bed/2 bath guest house with private driveway. A long driveway leads to this gorgeous home, featuring a stunning stone exterior, and convenient circle drive. The custom design seamlessly blends with the hill country scenery. The living spaces are enhanced by rustic wood beams, oversized windows, and a striking stone fireplace. The main house features a large den/game room with a built-in office nook between two of the secondary bedrooms as well as a separate dedicated guest room with ensuite bathroom and private patio. Upstairs you will find a fantastic media room with a projector and a balcony overlooking the property. French doors open to the primary suite with 2 walk-in closets and an en-suite bath with dual vanities, a frameless walk-in shower, and a soaking tub. Escape to the private patio off the primary bedroom. The gourmet kitchen is designed to inspire, with a large butcher block island, prep sink, and high-end stainless steel appliances. Enjoy outdoor living with multiple shaded patios and a sparkling pool offering stunning views of the hill country. The separate, private guest house includes 2 en-suite bedrooms, kitchen, laundry room, living room, stone exterior, high ceilings with exposed wood beams, a covered front porch with peaceful views, and a private fenced-in backyard, ideal for multi-generational living. The property is shaded by majestic oak trees, providing privacy and a tranquil atmosphere. Did I mention CHICKENS (optional) and an adorable custom coop? The property offers the best of both worlds with Austin city access and acclaimed Dripping Springs ISD (Cypress Elem). Experience the quiet lifestyle of Friendship Ranch located close to everyday necessities and recreational opportunities.
Rooms
Interior
Exterior
Lot information
View analytics
Total views

Property tax

Cost/Sqft based on tax value
| ---------- | ---------- | ---------- | ---------- |
|---|---|---|---|
| ---------- | ---------- | ---------- | ---------- |
| ---------- | ---------- | ---------- | ---------- |
| ---------- | ---------- | ---------- | ---------- |
| ---------- | ---------- | ---------- | ---------- |
| ---------- | ---------- | ---------- | ---------- |
-------------
| ------------- | ------------- |
| ------------- | ------------- |
| -------------------------- | ------------- |
| -------------------------- | ------------- |
| ------------- | ------------- |
-------------
| ------------- | ------------- |
| ------------- | ------------- |
| ------------- | ------------- |
| ------------- | ------------- |
| ------------- | ------------- |
Mortgage
Subdivision Facts
-----------------------------------------------------------------------------

----------------------
Schools
School information is computer generated and may not be accurate or current. Buyer must independently verify and confirm enrollment. Please contact the school district to determine the schools to which this property is zoned.
Assigned schools
Nearby schools 
Listing broker
Source
Nearby similar homes for sale
Nearby similar homes for rent
Nearby recently sold homes
14624 Echo Blf, Austin, TX 78737. View photos, map, tax, nearby homes for sale, home values, school info...










































