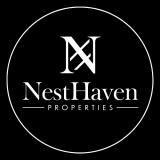Audio narrative 
Description
Welcome to 1451 Gatlin Creek Rd E in Driftwood, TX—a true gem in the heart of Texas Hill Country. This unrestricted 10-acre property, with an agricultural exemption, offers a unique combination of privacy, sustainability, and versatility. The estate features three custom-built homes, each with 3 bedrooms and 2 bathrooms, providing ample space for family, guests, or rental opportunities. Each home is equipped with its own power, septic system, and rainwater collection, complemented by new 72,000-gallon rainwater tanks, ensuring self-sufficiency and eco-friendly living. Outdoors, enjoy a sparkling pool for relaxation and a 2-acre wet weather pond, perfect for fishing or enjoying the tranquil setting. The property is adorned with over 50 mature heritage oak trees, creating a picturesque, park-like atmosphere. The land has been meticulously cleared of cedar, highlighting the natural beauty of the oaks. For those who love to work on projects or need extra storage, an 800 square foot workshop and a 1200 square foot barn are included. Additionally, the property is permitted to drill a well, adding another layer of self-reliance. Accessibility is a breeze with a paved road leading all the way to the property, located at the end of the road for ultimate privacy. Enjoy breathtaking Hill Country views and the serene ambiance this exceptional property provides. This estate is perfect for those seeking a private retreat, a multi-generational living arrangement, or an income-generating investment. Don’t miss the opportunity to own a piece of the Texas Hill Country paradise at 1451 Gatlin Creek Rd E.
Interior
Exterior
Rooms
Lot information
View analytics
Total views

Property tax

Cost/Sqft based on tax value
| ---------- | ---------- | ---------- | ---------- |
|---|---|---|---|
| ---------- | ---------- | ---------- | ---------- |
| ---------- | ---------- | ---------- | ---------- |
| ---------- | ---------- | ---------- | ---------- |
| ---------- | ---------- | ---------- | ---------- |
| ---------- | ---------- | ---------- | ---------- |
-------------
| ------------- | ------------- |
| ------------- | ------------- |
| -------------------------- | ------------- |
| -------------------------- | ------------- |
| ------------- | ------------- |
-------------
| ------------- | ------------- |
| ------------- | ------------- |
| ------------- | ------------- |
| ------------- | ------------- |
| ------------- | ------------- |
Mortgage
Subdivision Facts
-----------------------------------------------------------------------------

----------------------
Schools
School information is computer generated and may not be accurate or current. Buyer must independently verify and confirm enrollment. Please contact the school district to determine the schools to which this property is zoned.
Assigned schools
Nearby schools 
Listing broker
Source
Nearby similar homes for sale
Nearby similar homes for rent
Nearby recently sold homes
1451 Gatlin Creek Rd E, Driftwood, TX 78619. View photos, map, tax, nearby homes for sale, home values, school info...
View all homes on Gatlin Creek Rd E









































