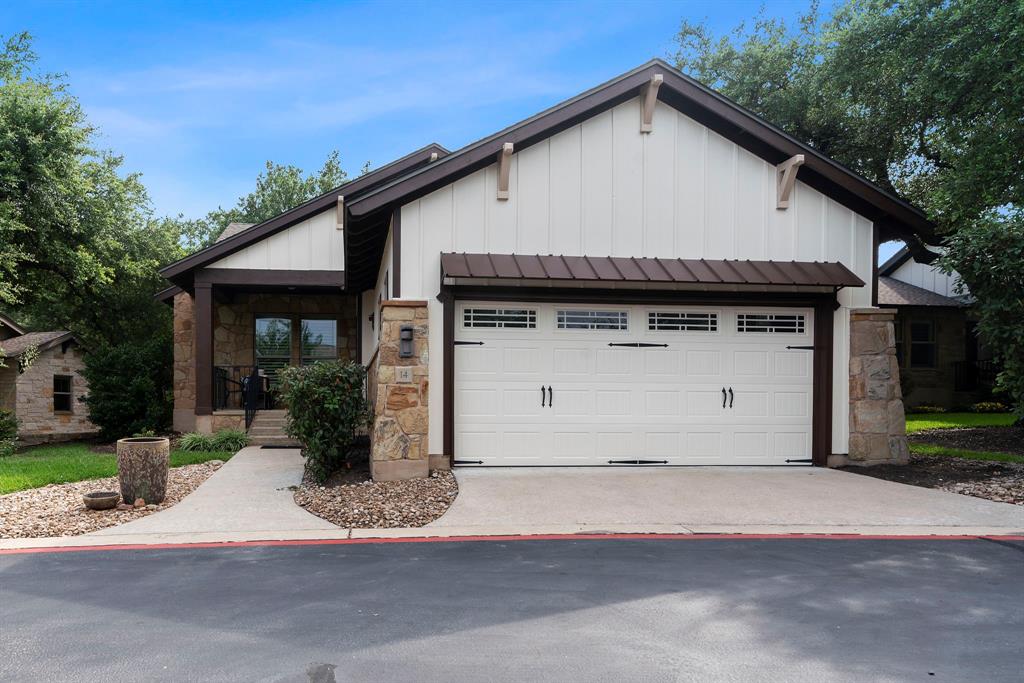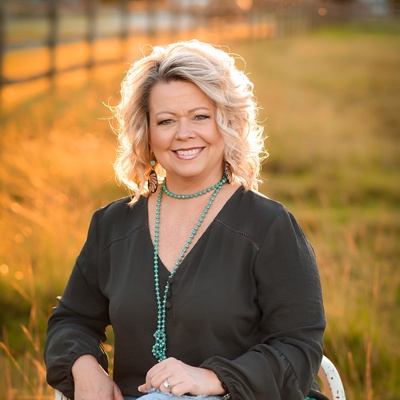Audio narrative 
Description
Gorgeous stand-alone condo home in West Austin’s desirable Cottages at Spillman Ridge. Nestled along the southern end of 620 just a few miles from the Hill Country Galleria, this lovely condo home community is a peaceful retreat away from the hustle and bustle of urban Austin, sitting at the gateway to the Central Texas Hill Country. Darling curb appeal with a stylish garage door, stone masonry, a nice mix of xeriscape and lawn, and a welcoming covered front porch. This lovely 2BD/2BA condo home is beautifully updated and move-in-ready with wood floors in the main living area along with tall ceilings, recessed lighting, elegant crown molding, and timeless plantation shutters. Fantastic entertainer’s open floor plan with the kitchen overlooking the living area. Featuring bar seating along the peninsula, SS appliances, granite countertops, tile backsplash, pendent lighting, and tile flooring. Amazing space for a home office just outside the primary suite with a built-in desk and additional closet storage. The primary provides a walk-in closet and its own ensuite bath complete with separate floating vanities and a walk-in shower with tile backsplash. Updated wood-inspired laminate flooring in both bedrooms. Several updates including fresh interior & exterior paint (May 2024) and an updated interior HVAC unit (2022). Your living space extends onto the updated Trex deck off the back of the home, which is well-shaded by the surrounding towering oaks. The easy-to-maintain, smaller fenced-in yard area opens onto the shared green space behind the homes. Residents enjoy well-maintained community grounds and a sparkling pool with BBQs for entertaining during the summer months. Low 1.58 tax rate for 2024. Convenient to shopping, dining, and entertainment galore at the nearby Hill Country Galleria and along 620. Easy access to Hwy 71 and just 18 miles to the heart of Downtown Austin. Come and make this gorgeous move-in-ready condo home your own. Schedule a showing today!
Rooms
Interior
Exterior
Lot information
Financial
Additional information
*Disclaimer: Listing broker's offer of compensation is made only to participants of the MLS where the listing is filed.
View analytics
Total views

Property tax

Cost/Sqft based on tax value
| ---------- | ---------- | ---------- | ---------- |
|---|---|---|---|
| ---------- | ---------- | ---------- | ---------- |
| ---------- | ---------- | ---------- | ---------- |
| ---------- | ---------- | ---------- | ---------- |
| ---------- | ---------- | ---------- | ---------- |
| ---------- | ---------- | ---------- | ---------- |
-------------
| ------------- | ------------- |
| ------------- | ------------- |
| -------------------------- | ------------- |
| -------------------------- | ------------- |
| ------------- | ------------- |
-------------
| ------------- | ------------- |
| ------------- | ------------- |
| ------------- | ------------- |
| ------------- | ------------- |
| ------------- | ------------- |
Down Payment Assistance
Mortgage
Subdivision Facts
-----------------------------------------------------------------------------

----------------------
Schools
School information is computer generated and may not be accurate or current. Buyer must independently verify and confirm enrollment. Please contact the school district to determine the schools to which this property is zoned.
Assigned schools
Nearby schools 
Noise factors

Listing broker
Source
Nearby similar homes for sale
Nearby similar homes for rent
Nearby recently sold homes
14501 Falcon Head Blvd #14, Austin, TX 78738. View photos, map, tax, nearby homes for sale, home values, school info...
































