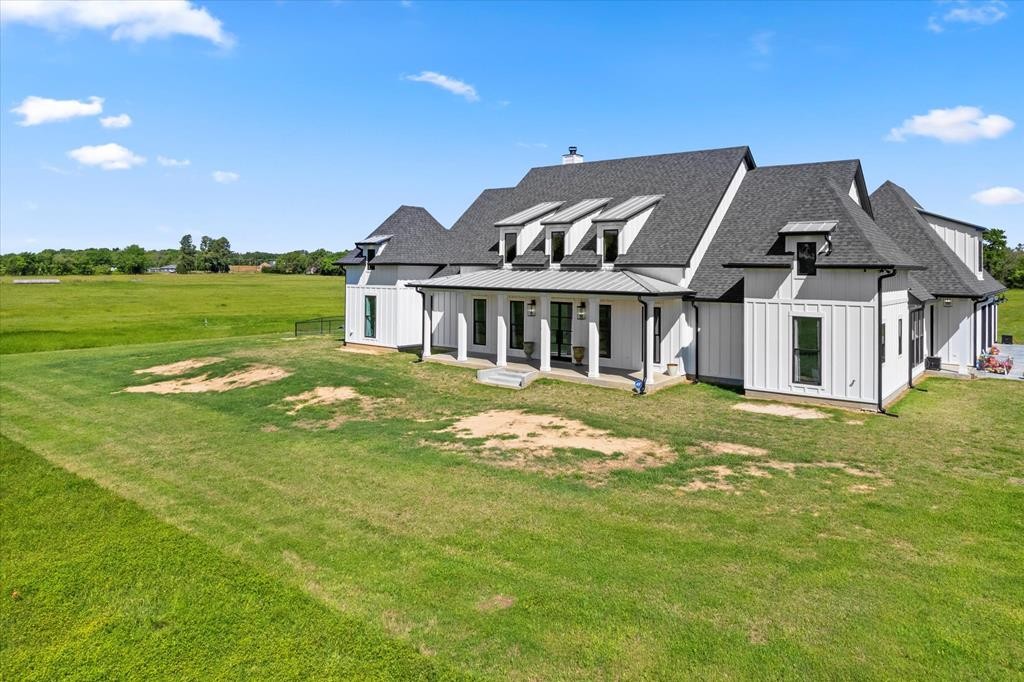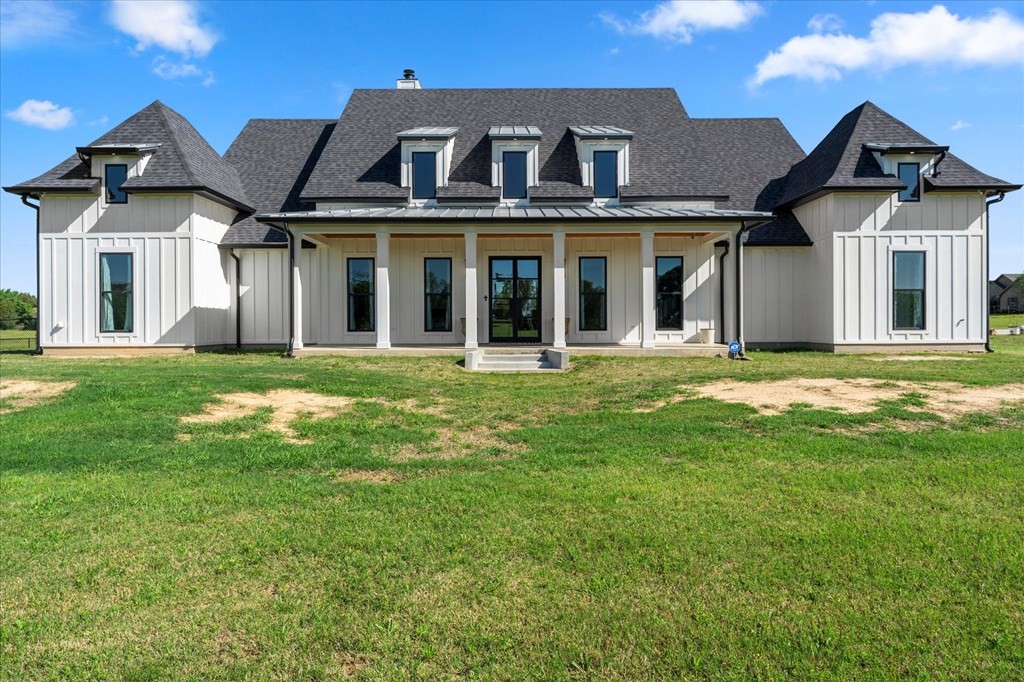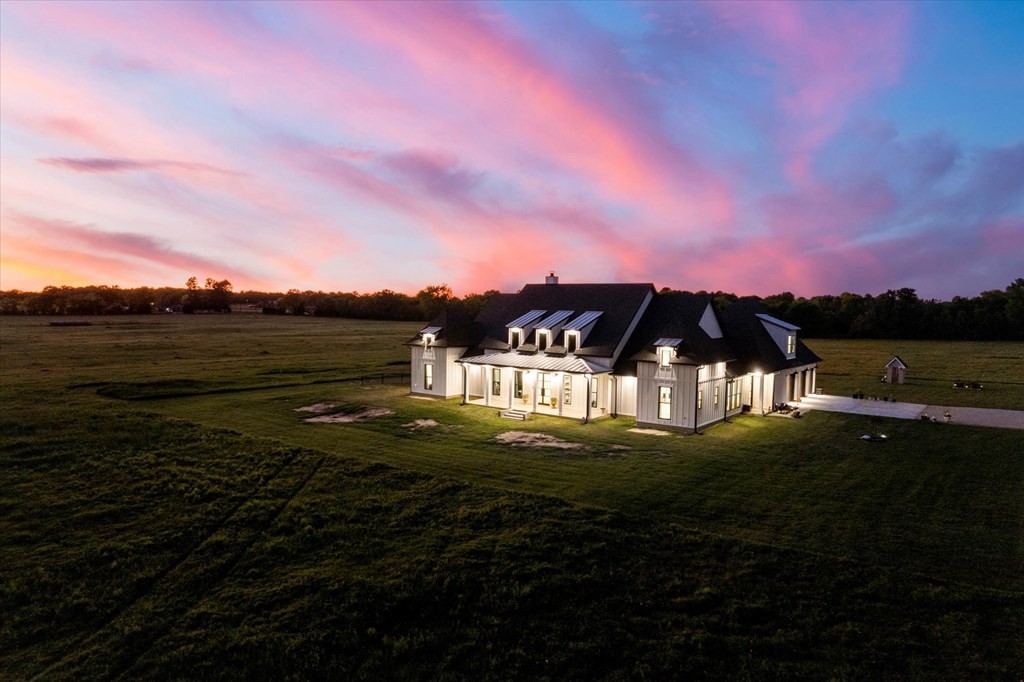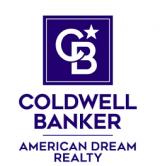Audio narrative 
Description
Nestled on 38+ acres of countryside near Cedar Creek Reservoir, this custom-designed home is just 1 year old, blending functionality with modern style. Upon entering through glass French doors, natural light fills the home, highlighting its beauty. The main level integrates a family room, dining room, and updated kitchen with KitchenAid appliances. A hidden walk-in pantry and guest half bath add convenience. Upstairs, a spacious bonus room with a full bath and walk-in closet offers versatility. Downstairs features 4 bedrooms, including 2 with full baths and one with a custom dog spa and access to the fenced yard. The master suite boasts blackout shades, coffered ceilings, and a luxurious bath with a custom walk-in shower, soaking tub, dual sinks, and LED lighting. A large walk-in closet includes an island for storage. Additional features include 200-year-old Pecky Cypress wooden beams, an outdoor patio with a fireplace, and potential for an outdoor kitchen.
Exterior
Interior
Rooms
Lot information
View analytics
Total views

Mortgage
Subdivision Facts
-----------------------------------------------------------------------------

----------------------
Schools
School information is computer generated and may not be accurate or current. Buyer must independently verify and confirm enrollment. Please contact the school district to determine the schools to which this property is zoned.
Assigned schools
Nearby schools 
Source
Nearby similar homes for sale
Nearby similar homes for rent
Nearby recently sold homes
14098 CR 2858, Eustace, TX 75124. View photos, map, tax, nearby homes for sale, home values, school info...


































































