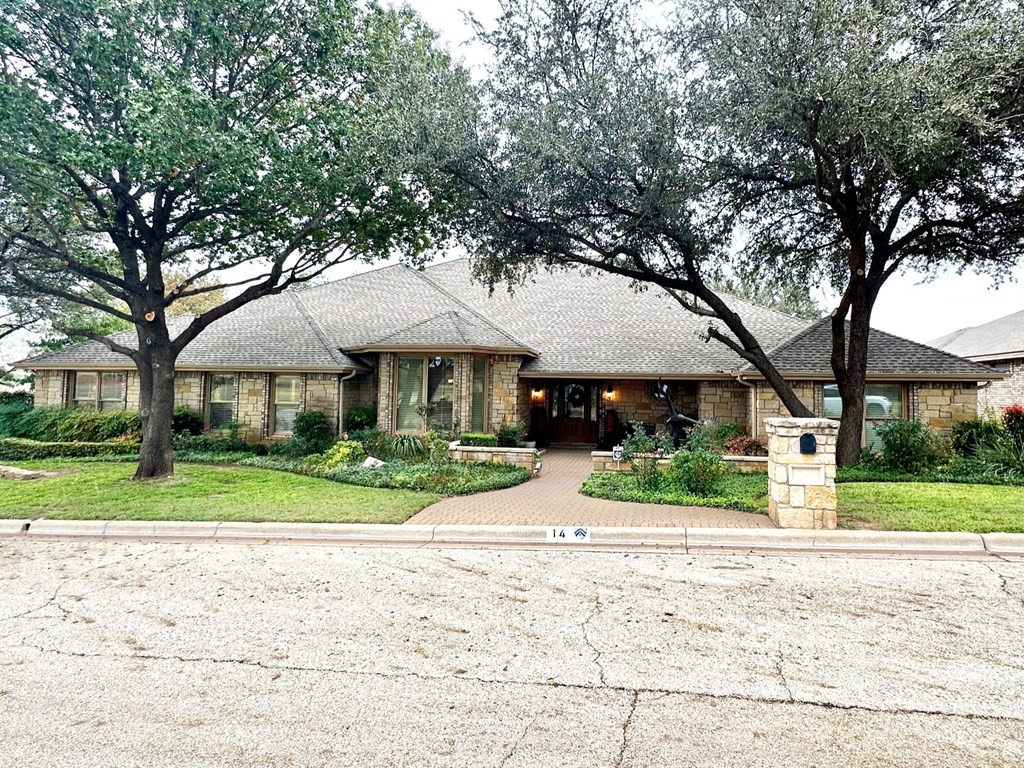Audio narrative 
Description
This stunning home sits on an immaculately landscaped lot with 3 or 4 bedrooms and 3 full baths and a powder room. The graciously sized living room has coffered oak-stained ceilings, recessed lighting, a gorgeous limestone fireplace, and opens to the kitchen and breakfast area. A large formal dining with a beautiful kitchen. The kitchen has an island, eat-in bar and a breakfast area. The kitchen has a pier and beam foundation, while the rest of the home is on a concrete slab. The primary bedroom suite has a secluded sitting area with built-ins, while the bathroom complex has 3 huge closets, also with built-ins, a jetted tub and a separate tiled walk-in shower. The home also has a craft room just off the garage with lots of storage. The covered patio is a wonderful area for entertaining with a built in grill and green egg. The home has a 2 car garage and also a wired shed which could be a workshop or your golf cart storage. You are just steps from the Sweetwater Country Club.
Exterior
Interior
Rooms
Lot information
View analytics
Total views

Property tax

Cost/Sqft based on tax value
| ---------- | ---------- | ---------- | ---------- |
|---|---|---|---|
| ---------- | ---------- | ---------- | ---------- |
| ---------- | ---------- | ---------- | ---------- |
| ---------- | ---------- | ---------- | ---------- |
| ---------- | ---------- | ---------- | ---------- |
| ---------- | ---------- | ---------- | ---------- |
-------------
| ------------- | ------------- |
| ------------- | ------------- |
| -------------------------- | ------------- |
| -------------------------- | ------------- |
| ------------- | ------------- |
-------------
| ------------- | ------------- |
| ------------- | ------------- |
| ------------- | ------------- |
| ------------- | ------------- |
| ------------- | ------------- |
Down Payment Assistance
Mortgage
Subdivision Facts
-----------------------------------------------------------------------------

----------------------
Schools
School information is computer generated and may not be accurate or current. Buyer must independently verify and confirm enrollment. Please contact the school district to determine the schools to which this property is zoned.
Assigned schools
Nearby schools 
Listing broker
Source
Nearby similar homes for sale
Nearby similar homes for rent
Nearby recently sold homes
14 Fairway Drive, Sweetwater, TX 79556. View photos, map, tax, nearby homes for sale, home values, school info...




















































