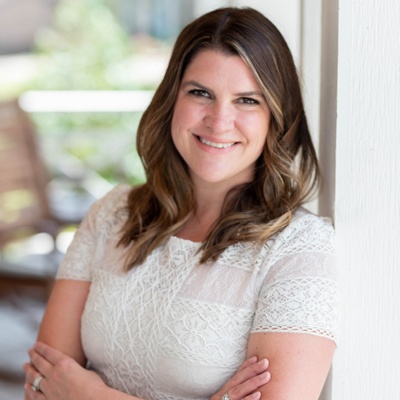Audio narrative 
Description
Presenting a modern, industrial hill country estate situated on 4.49 acres of rare usable land, this property offers privacy and exclusivity in a stunning location. The residence is built with commercial-grade materials, featuring 2x6 walls that create a contemporary and luxurious compound. The open spaces seamlessly blend with the natural surroundings. Abundant presence of natural light. Need some fresh air? Click a button to open up the walls! The opportunities are endless! STR's are possible but should be confirmed by the buyer. Ask about mortgage buy down from seller. The second floor of the residence boasts a full living quarters equipped with a separate kitchen, full bath, bedroom, and living room. The upper deck provides breathtaking views. Separate HVAC systems are in place to accommodate the different wings and areas of the home. Unbelievably low electric bills! Additionally, the property features an office nook, a full office, and a Zen room that could be converted into additional bedrooms by relocating the master quarters upstairs, showcasing this home's flexibility. The property is fully fenced and gated, with 30,000 and 2,500-gallon rain collection tanks. This system provides a continuous supply of the highest quality water. The property is ready to accommodate another house or workshop, complete with a separate 200-amp service. The existing septic system, installed in 2020, is equipped to handle additional construction with a simple connection. Positioned conveniently near renowned Fitzhugh breweries, hill country wineries, distilleries, and within the award-winning Dripping Springs Independent School District, this estate offers easy access to downtown, Bee Cave, Dripping Springs, Oak Hill, and Belterra. For additional photos and a video walk-through, please visit https://sites.inhabitphotography.com/vd/103693806
Interior
Exterior
Rooms
Lot information
View analytics
Total views

Property tax

Cost/Sqft based on tax value
| ---------- | ---------- | ---------- | ---------- |
|---|---|---|---|
| ---------- | ---------- | ---------- | ---------- |
| ---------- | ---------- | ---------- | ---------- |
| ---------- | ---------- | ---------- | ---------- |
| ---------- | ---------- | ---------- | ---------- |
| ---------- | ---------- | ---------- | ---------- |
-------------
| ------------- | ------------- |
| ------------- | ------------- |
| -------------------------- | ------------- |
| -------------------------- | ------------- |
| ------------- | ------------- |
-------------
| ------------- | ------------- |
| ------------- | ------------- |
| ------------- | ------------- |
| ------------- | ------------- |
| ------------- | ------------- |
Mortgage
Subdivision Facts
-----------------------------------------------------------------------------

----------------------
Schools
School information is computer generated and may not be accurate or current. Buyer must independently verify and confirm enrollment. Please contact the school district to determine the schools to which this property is zoned.
Assigned schools
Nearby schools 
Listing broker
Source
Nearby similar homes for sale
Nearby similar homes for rent
Nearby recently sold homes
13750 High Sierra Rd B, Austin, TX 78737. View photos, map, tax, nearby homes for sale, home values, school info...











































