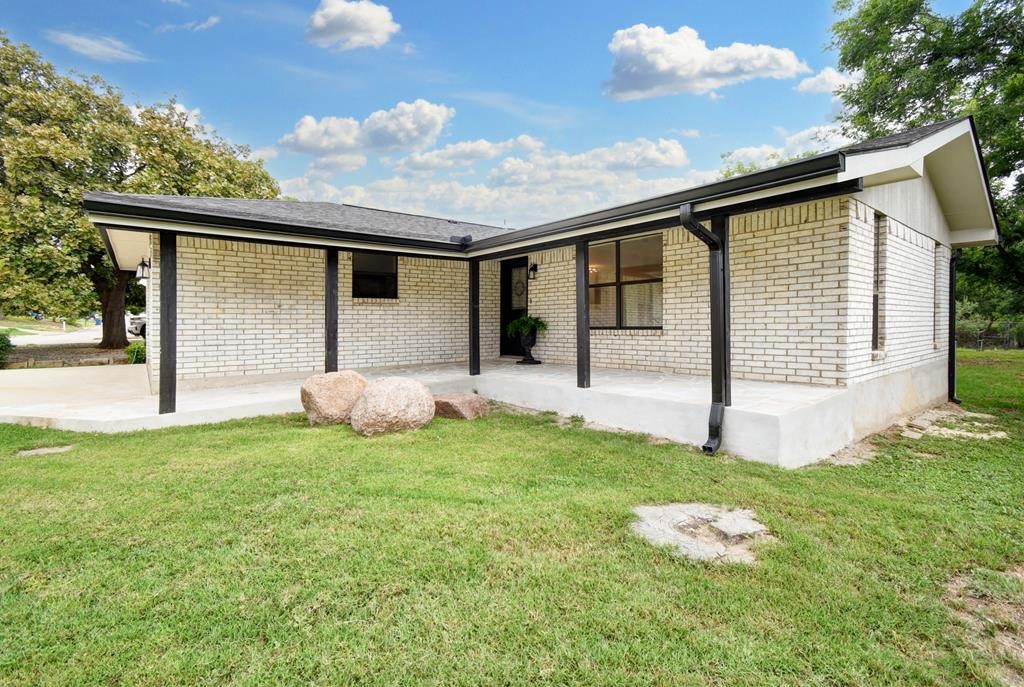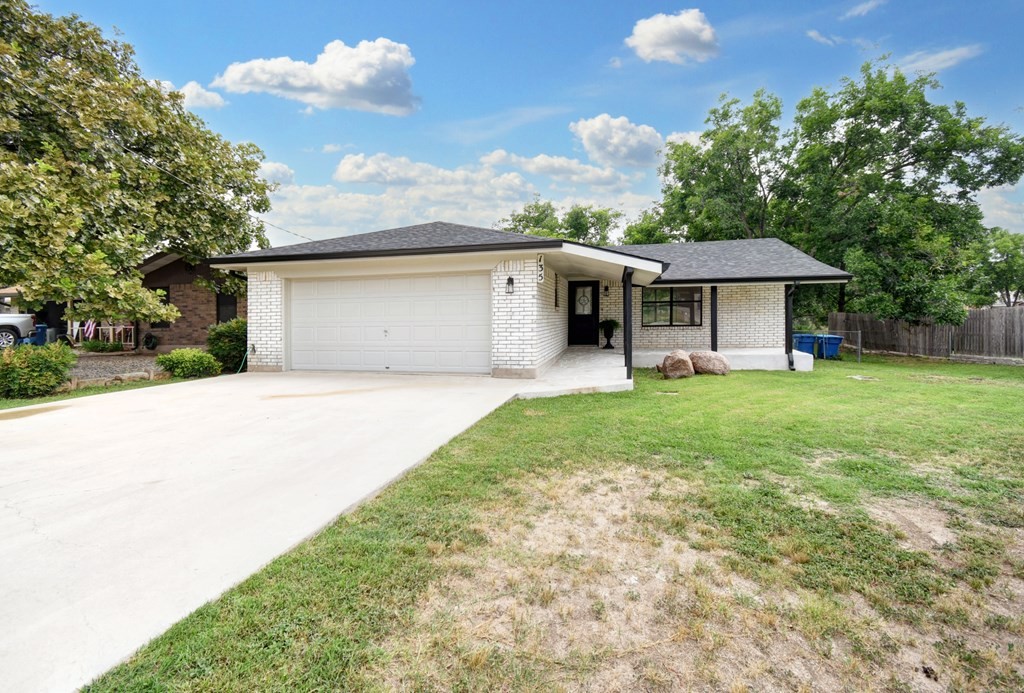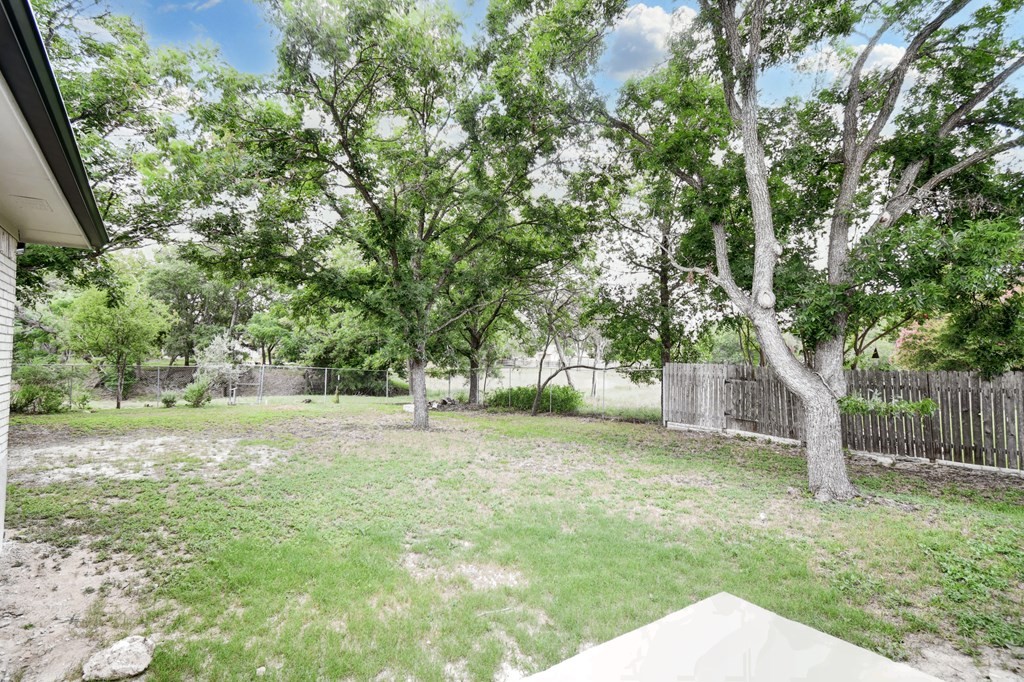Audio narrative 
Description
MUST SEE newly remodeled home full of modern comforts. W/ attention to detail, residence welcomes you w/ a blend of traditional architecture & contemporary finishes. Updates include New Roof, AC Unit, flooring throughout, Cabinets, Countertops, Bathrooms, Complete Paint Ext & Int, Appliances, Fixtures, & more. Step inside & be greeted by inviting open floor plan that seamlessly connects the living, dining, & kitchen. The kitchen features custom cabinetry, sleek quartz countertops, & state-of-the-art S.S. appliances. Spacious peninsula provides ample room for meal prep & casual dining, perfect for entertaining guests or enjoying family gatherings. The living room creates a cozy ambiance w/ warm & inviting atmosphere. The master suite is a private retreat, offering a peaceful sanctuary. A luxurious ensuite bathroom w/ a walk-in shower & new vanity. Addl BR is generously sized w/ a lg closet, & 2nd Ba completely remodeled w/ all new features. Outside, the property extends the living space w/ lg patio ideal for enjoying the evenings in the privacy of your backyard. Seeking a weekend getaway or a perm residence, this Kerrville gem promises a lifestyle of comfort, beauty, & relaxation.
Interior
Exterior
Rooms
Lot information
View analytics
Total views

Property tax

Cost/Sqft based on tax value
| ---------- | ---------- | ---------- | ---------- |
|---|---|---|---|
| ---------- | ---------- | ---------- | ---------- |
| ---------- | ---------- | ---------- | ---------- |
| ---------- | ---------- | ---------- | ---------- |
| ---------- | ---------- | ---------- | ---------- |
| ---------- | ---------- | ---------- | ---------- |
-------------
| ------------- | ------------- |
| ------------- | ------------- |
| -------------------------- | ------------- |
| -------------------------- | ------------- |
| ------------- | ------------- |
-------------
| ------------- | ------------- |
| ------------- | ------------- |
| ------------- | ------------- |
| ------------- | ------------- |
| ------------- | ------------- |
Down Payment Assistance
Mortgage
Subdivision Facts
-----------------------------------------------------------------------------

----------------------
Schools
School information is computer generated and may not be accurate or current. Buyer must independently verify and confirm enrollment. Please contact the school district to determine the schools to which this property is zoned.
Assigned schools
Nearby schools 
Listing broker
Source
Nearby similar homes for sale
Nearby similar homes for rent
Nearby recently sold homes
135 Stephanie Dr, Kerrville, TX 78028. View photos, map, tax, nearby homes for sale, home values, school info...
View all homes on Stephanie Dr
































