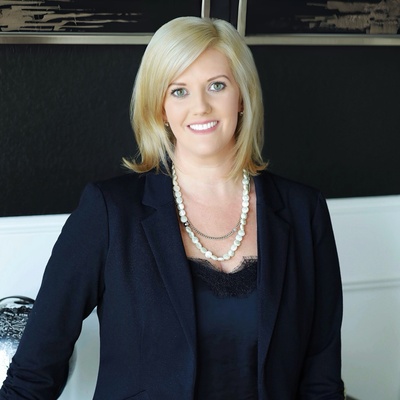Audio narrative 
Description
Discover this rare gem on the market, uniquely poised with a host of unparalleled features at a competitive price with 1.46% low tax rate. This 4 bedroom + study home sits on nearly a quarter acre and claims one of the highest elevation points in the neighborhood, offering unobstructed, panoramic views perfect for enjoying sunsets and fireworks from the deck. Unlike the current base models of this home starting at $540K, this property is priced lower yet includes premium upgrades such as a three-car garage and oversized lot. At the heart of the home, the spacious living room has high ceilings, rich hardwood floors, and large windows that flood the space with natural light. Adjacent to this central hub, the media room offers a flexible space with new carpeting and large windows, enhanced by double doors that open to the living room. This strategic placement allows for an ideal balance of visibility and privacy, making it perfect for a media room, playroom, or family lounge. The chef's kitchen features 42-inch cabinets, modern stainless steel appliances, and granite countertops, with an adjacent dining area providing direct access to the impressive outdoor living space. The laundry room is equipped with modern appliances and includes a pet-friendly door to the three-car garage, adding convenience and functionality. Bathrooms are elegantly appointed with modern fixtures and granite countertops. The outdoor area includes a lush backyard with a playground and a covered patio—perfect for outdoor dining and leisure activities. A gate in the backyard fence allows easy access to the field behind, perfect for play and exploration. This home also features community amenities like a resort-style pool, cabanas, a large playground, and walking/hiking trails. With its luxurious features, strategic design, and unmatched community amenities, this home offers an exceptional living environment for those seeking sophistication, comfort, and a vibrant community lifestyle.
Rooms
Interior
Exterior
Lot information
Financial
Additional information
*Disclaimer: Listing broker's offer of compensation is made only to participants of the MLS where the listing is filed.
View analytics
Total views

Property tax

Cost/Sqft based on tax value
| ---------- | ---------- | ---------- | ---------- |
|---|---|---|---|
| ---------- | ---------- | ---------- | ---------- |
| ---------- | ---------- | ---------- | ---------- |
| ---------- | ---------- | ---------- | ---------- |
| ---------- | ---------- | ---------- | ---------- |
| ---------- | ---------- | ---------- | ---------- |
-------------
| ------------- | ------------- |
| ------------- | ------------- |
| -------------------------- | ------------- |
| -------------------------- | ------------- |
| ------------- | ------------- |
-------------
| ------------- | ------------- |
| ------------- | ------------- |
| ------------- | ------------- |
| ------------- | ------------- |
| ------------- | ------------- |
Down Payment Assistance
Mortgage
Subdivision Facts
-----------------------------------------------------------------------------

----------------------
Schools
School information is computer generated and may not be accurate or current. Buyer must independently verify and confirm enrollment. Please contact the school district to determine the schools to which this property is zoned.
Assigned schools
Nearby schools 
Listing broker
Source
Nearby similar homes for sale
Nearby similar homes for rent
Nearby recently sold homes
13417 Larrys Ln, Manchaca, TX 78652. View photos, map, tax, nearby homes for sale, home values, school info...






























