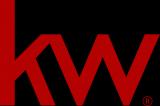Audio narrative 
Description
Modern farmhouse appeal with in-ground pool with beach entry and water feature, larger lot, updated kitchen and hardwood flooring in always desirable Berry Creek country club community! The minute you drive up you will appreciate the curb appeal - perfectly on-trend and such a gracious front entry!!! Just what you've been looking for: 4 bedroom home with study, formal dining area AND game room. Enormous primary bedroom with bay window is on the main floor. There is ample space in this room for an exercise area, second office area, sitting area, dressing area.... Ensuite bath with dual vanities, soaking tub and separate shower - large walk-in closet! You'll love how the sellers renovated the kitchen and living space - opening it up and making it beautifully current. Note the large island with seating, the quartz countertops, ample space to entertain and enjoy cooking with the family! The large living room looks out over the pool area - really a fantastic place to gather friends and family! Upstairs you're going to love the layout - the secondary bedrooms are all super spacious - none of those little box rooms you're finding in some homes these days. One of the bedrooms has an ensuite bathroom - the others have access to jack and jill. Did I mention the game room upstairs???? This home is situated on a corner lot - so extra space in the yard for whatever your heart desires - grassy area, garden, putting green? Also notice, along the back of the pool the sellers put in an area so you can play washers or cornhole. All of this in one of Georgetown's finest areas - Berry Creek - the ideal lifestyle: golf, tennis, country club, what more could you want? Welcome Home to 134 Brentwood!
Interior
Exterior
Rooms
Lot information
Financial
Additional information
*Disclaimer: Listing broker's offer of compensation is made only to participants of the MLS where the listing is filed.
View analytics
Total views

Property tax

Cost/Sqft based on tax value
| ---------- | ---------- | ---------- | ---------- |
|---|---|---|---|
| ---------- | ---------- | ---------- | ---------- |
| ---------- | ---------- | ---------- | ---------- |
| ---------- | ---------- | ---------- | ---------- |
| ---------- | ---------- | ---------- | ---------- |
| ---------- | ---------- | ---------- | ---------- |
-------------
| ------------- | ------------- |
| ------------- | ------------- |
| -------------------------- | ------------- |
| -------------------------- | ------------- |
| ------------- | ------------- |
-------------
| ------------- | ------------- |
| ------------- | ------------- |
| ------------- | ------------- |
| ------------- | ------------- |
| ------------- | ------------- |
Down Payment Assistance
Mortgage
Subdivision Facts
-----------------------------------------------------------------------------

----------------------
Schools
School information is computer generated and may not be accurate or current. Buyer must independently verify and confirm enrollment. Please contact the school district to determine the schools to which this property is zoned.
Assigned schools
Nearby schools 
Noise factors

Listing broker
Source
Nearby similar homes for sale
Nearby similar homes for rent
Nearby recently sold homes
134 Brentwood Dr, Georgetown, TX 78628. View photos, map, tax, nearby homes for sale, home values, school info...





































