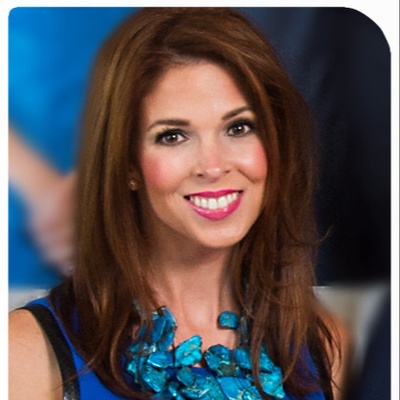Audio narrative 
Description
Discover the potential of this spacious manufactured home nestled on almost 2 acres of serene land in the picturesque town of Paige, Texas. Perfect for investors, DIY enthusiasts, or those seeking a peaceful retreat, this property offers a unique opportunity to create your dream oasis. As you approach the property, you'll be greeted by the natural beauty of the surrounding landscape, providing ample space for outdoor activities, gardening, or enjoying nature. The home, while in need of some tender loving care, boasts a generous layout with plenty of room for customization. Inside, you'll find a functional floor plan that includes a cozy living area, a kitchen with ample storage, and several bedrooms ready to be transformed. Imagine the possibilities as you update and personalize the space to match your style and needs. Located in a quiet, friendly community, this property is just a short drive from local amenities, parks, and schools, making it a great place to call home or a chic getaway. Don’t miss out on this fantastic investment opportunity to renovate and enhance this property’s true potential. Schedule your showing today to experience the charm and possibilities that await you in Paige, TX!
Rooms
Interior
Exterior
Lot information
View analytics
Total views

Property tax

Cost/Sqft based on tax value
| ---------- | ---------- | ---------- | ---------- |
|---|---|---|---|
| ---------- | ---------- | ---------- | ---------- |
| ---------- | ---------- | ---------- | ---------- |
| ---------- | ---------- | ---------- | ---------- |
| ---------- | ---------- | ---------- | ---------- |
| ---------- | ---------- | ---------- | ---------- |
-------------
| ------------- | ------------- |
| ------------- | ------------- |
| -------------------------- | ------------- |
| -------------------------- | ------------- |
| ------------- | ------------- |
-------------
| ------------- | ------------- |
| ------------- | ------------- |
| ------------- | ------------- |
| ------------- | ------------- |
| ------------- | ------------- |
Down Payment Assistance
Mortgage
Subdivision Facts
-----------------------------------------------------------------------------

----------------------
Schools
School information is computer generated and may not be accurate or current. Buyer must independently verify and confirm enrollment. Please contact the school district to determine the schools to which this property is zoned.
Assigned schools
Nearby schools 
Listing broker
Source
Nearby similar homes for sale
Nearby similar homes for rent
Nearby recently sold homes
131 Quarter Horse Loop, Paige, TX 78659. View photos, map, tax, nearby homes for sale, home values, school info...























