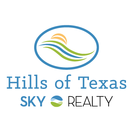Audio narrative 
Description
COME LOOK AT THIS FAIRYTALE COTTAGE FILLED WITH WIMBERLEY CHARM & ARTISTIC DETAILS! SHORT TERM RENTALS ALLOWED-COMMUNITY POOL & SPORTS COURT WITH ACCESS TO THE BLANCO RIVER VIA 2 PRIVATE RIVER PARKS! BRING YOUR DESIGNING FLAIR TO ADD TO THIS RUSTIC CANVAS. MINUTES FROM THE DOWNTOWN WIMBERLEY LIFESTYLE, MUSIC, FOOD AND WINERIES! THIS 2 STORY HOUSE FILLED WITH STAIN GLASS WINDOWS & HIGH CEILINGS AND A UNIQUE FLOORPLAN! GO EXPLORE THE SCENIC SURROUNDINGS FULL OF NATURE JUST DOWN THE ROAD. COMMUNITY POOL WITHIN WALKING DISTANCE. BBQ & ENTERTAIN IN SPACIOUS BACK YARD. SMALL OUT BUILDING IN FRONT IS PERFECT FOR A STUDIO OR WORK SPACE. COMMUNITY HAS ITS OWN WATER SYSTEM. WHETHER FOR YOUR OWN PERSONAL USE OR AN INVESTMENT OPPORTUNITY, IT'S ALL HERE AT CAMPFIRE CIR! P.S. IT CAN BE USED FOR SHORT TERM RENTALS. SELLER MOTIVATED! SELLER SAYS SELL THIS WEEKEND!!!!
Rooms
Interior
Exterior
Lot information
Additional information
*Disclaimer: Listing broker's offer of compensation is made only to participants of the MLS where the listing is filed.
Financial
View analytics
Total views

Property tax

Cost/Sqft based on tax value
| ---------- | ---------- | ---------- | ---------- |
|---|---|---|---|
| ---------- | ---------- | ---------- | ---------- |
| ---------- | ---------- | ---------- | ---------- |
| ---------- | ---------- | ---------- | ---------- |
| ---------- | ---------- | ---------- | ---------- |
| ---------- | ---------- | ---------- | ---------- |
-------------
| ------------- | ------------- |
| ------------- | ------------- |
| -------------------------- | ------------- |
| -------------------------- | ------------- |
| ------------- | ------------- |
-------------
| ------------- | ------------- |
| ------------- | ------------- |
| ------------- | ------------- |
| ------------- | ------------- |
| ------------- | ------------- |
Down Payment Assistance
Mortgage
Subdivision Facts
-----------------------------------------------------------------------------

----------------------
Schools
School information is computer generated and may not be accurate or current. Buyer must independently verify and confirm enrollment. Please contact the school district to determine the schools to which this property is zoned.
Assigned schools
Nearby schools 
Listing broker
Source
Nearby similar homes for sale
Nearby similar homes for rent
Nearby recently sold homes
131 CAMPFIRE Cir, Wimberley, TX 78676. View photos, map, tax, nearby homes for sale, home values, school info...










































