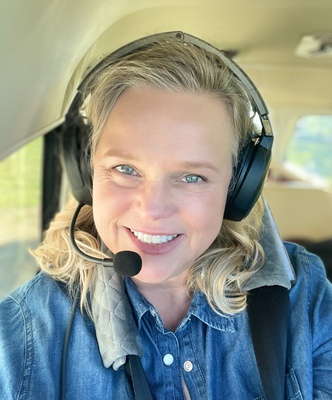Audio narrative 
Description
Hillside pied-de-terre with stunning downtown skyline and Pease Park views. Winner of a national design award, the home was designed by celebrated architecture firm Alterstudio. Tucked on a private hillside street across from Shoal Creek and surrounded by mature, lush trees you’ll feel secluded by the greenery, yet you are walking distance from downtown, Pease Park and the University of Texas at Austin campus. Designed for a robust, urban lifestyle, the home offers perfect spaces for entertaining, working and relaxing. The main floor living room and kitchen are bracketed front and back by floor-to-ceiling windows that fill the rooms with light. When entertaining, guests can wander out to the secluded back courtyard or up to the shaded garden area; but the ultimate gathering spot is the oversized deck on the second floor which has a stunning view of the downtown skyline and Pease Park. A second living area on the main floor is perfect as a viewing room, den or work-from-home space; two additional bedrooms on this floor offer room for family or guests, complete with a shared bathroom. The upper floor hosts the refined primary suite. The bath features a large shower with a view, soaking tub, double vanities and walk-in closet with custom storage. A sitting room on this floor is perfect for a second office, exercise room or just a relaxation space with treetop views. The interior finishes create a calm, refined place to live, with warm, bleached-oak flooring offering an organic element that is complemented by fresh white walls to display an art collection. Signature architectural elements of the Alterstudio aesthetic include sleek integrated baseboards and built-in cabinetry, subtly luxurious materials and window placement that strategically illuminates each room while maintaining privacy. The European-style kitchen is a beautifully-designed focal point with custom cabinetry, marble countertops and plenty of storage to keep the space looking sleek.
Interior
Exterior
Rooms
Lot information
View analytics
Total views

Property tax

Cost/Sqft based on tax value
| ---------- | ---------- | ---------- | ---------- |
|---|---|---|---|
| ---------- | ---------- | ---------- | ---------- |
| ---------- | ---------- | ---------- | ---------- |
| ---------- | ---------- | ---------- | ---------- |
| ---------- | ---------- | ---------- | ---------- |
| ---------- | ---------- | ---------- | ---------- |
-------------
| ------------- | ------------- |
| ------------- | ------------- |
| -------------------------- | ------------- |
| -------------------------- | ------------- |
| ------------- | ------------- |
-------------
| ------------- | ------------- |
| ------------- | ------------- |
| ------------- | ------------- |
| ------------- | ------------- |
| ------------- | ------------- |
Mortgage
Subdivision Facts
-----------------------------------------------------------------------------

----------------------
Schools
School information is computer generated and may not be accurate or current. Buyer must independently verify and confirm enrollment. Please contact the school district to determine the schools to which this property is zoned.
Assigned schools
Nearby schools 
Noise factors

Listing broker
Source
Nearby similar homes for sale
Nearby similar homes for rent
Nearby recently sold homes
1308 Old 19th St, Austin, TX 78705. View photos, map, tax, nearby homes for sale, home values, school info...










































