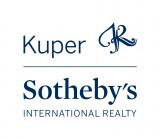Audio narrative 
Description
Neo Classical Revival Beauty! ~ Built in 1910, this historic gem has been the home to only 4 families throughout the years. It has been lovingly restored by the current owner. Their goal was to keep its historic charm, but also to add modern conveniences. A complete remodel of the kitchen features a Viking range, leathered granite counters, Carrera marble topped central island and an abundance of cabinets for storage. All the bathrooms have been updated to include marble counters, glass showers and two of the baths have delightful soaking tubs. Gleaming longleaf pine and oak floors throughout the home have withstood the test of time. The floor plan flows beautifully and the main level also has a spacious living room, a parlor with an original coal fireplace, a large formal dining room for entertaining family and friends, a primary bedroom with full bath, a half bath and a utility room which has bench seating for a cozy breakfast area. The second level has 4 huge bedrooms, a sunroom, 2 full baths and double balconies. The attic has been finished out and offers flexible space as bonus room or conditioned storage. Enjoy sitting on the wide wraparound porch, and waving to neighbors. The home is located on a .80 acre corner lot complete with towering pecans and live oak trees, a white picket fence, a detached 3 car garage and a greenhouse. Recognized in the National Register of Historic Places and a Bastrop Historic Landmark. Own a piece of Bastrop’s history and become the next steward of this fine home.
Interior
Exterior
Rooms
Lot information
Additional information
*Disclaimer: Listing broker's offer of compensation is made only to participants of the MLS where the listing is filed.
View analytics
Total views

Property tax

Cost/Sqft based on tax value
| ---------- | ---------- | ---------- | ---------- |
|---|---|---|---|
| ---------- | ---------- | ---------- | ---------- |
| ---------- | ---------- | ---------- | ---------- |
| ---------- | ---------- | ---------- | ---------- |
| ---------- | ---------- | ---------- | ---------- |
| ---------- | ---------- | ---------- | ---------- |
-------------
| ------------- | ------------- |
| ------------- | ------------- |
| -------------------------- | ------------- |
| -------------------------- | ------------- |
| ------------- | ------------- |
-------------
| ------------- | ------------- |
| ------------- | ------------- |
| ------------- | ------------- |
| ------------- | ------------- |
| ------------- | ------------- |
Mortgage
Subdivision Facts
-----------------------------------------------------------------------------

----------------------
Schools
School information is computer generated and may not be accurate or current. Buyer must independently verify and confirm enrollment. Please contact the school district to determine the schools to which this property is zoned.
Assigned schools
Nearby schools 
Noise factors

Listing broker
Source
Nearby similar homes for sale
Nearby similar homes for rent
Nearby recently sold homes
1302 Hill St, Bastrop, TX 78602. View photos, map, tax, nearby homes for sale, home values, school info...











































