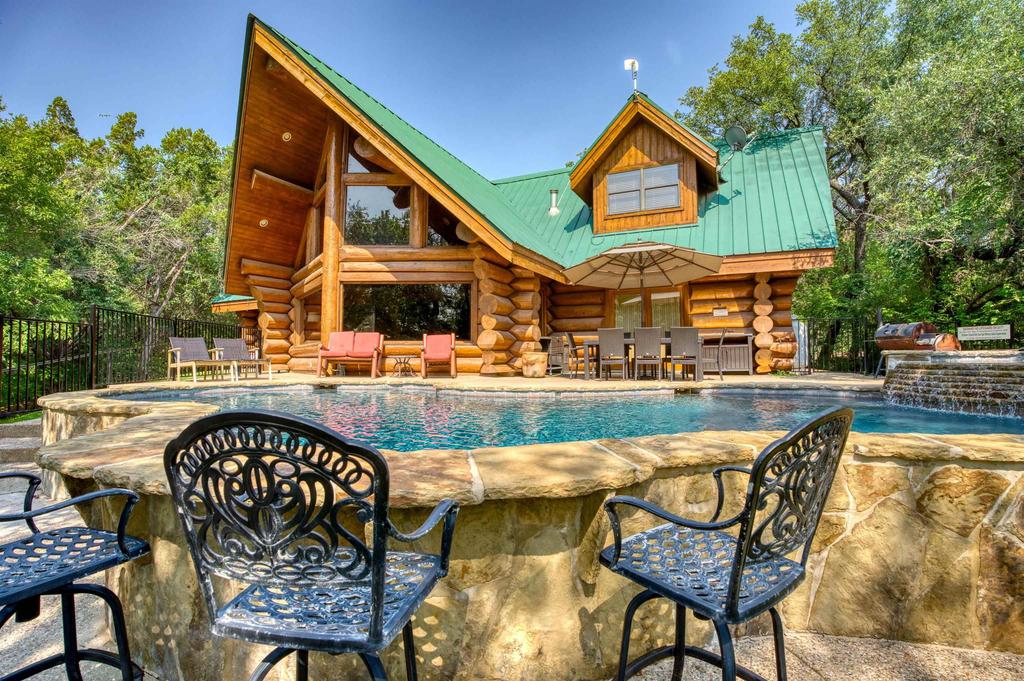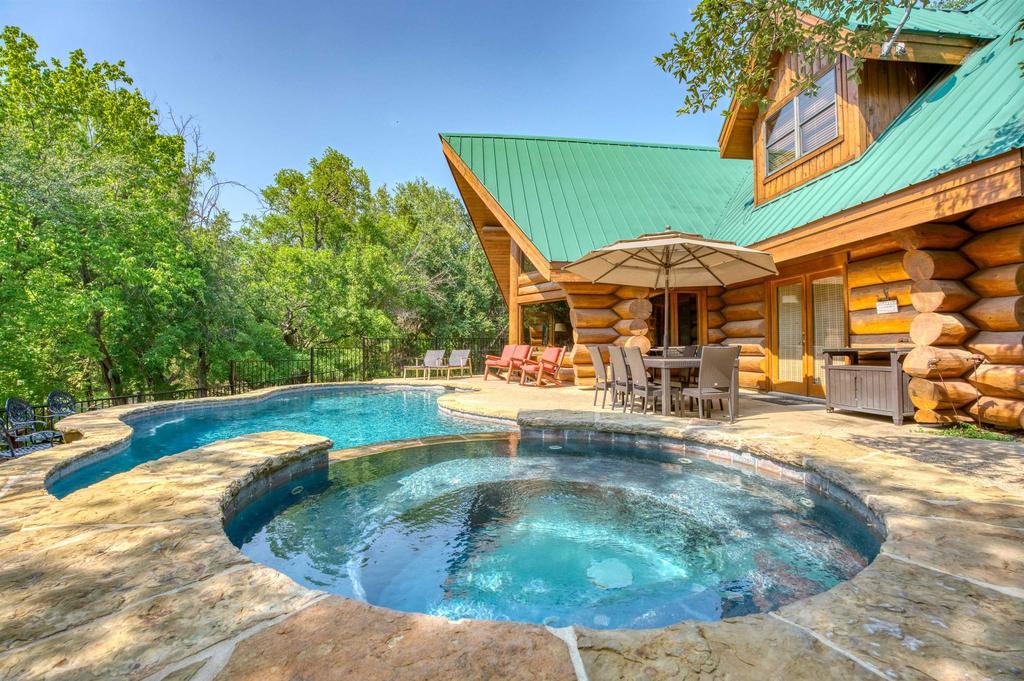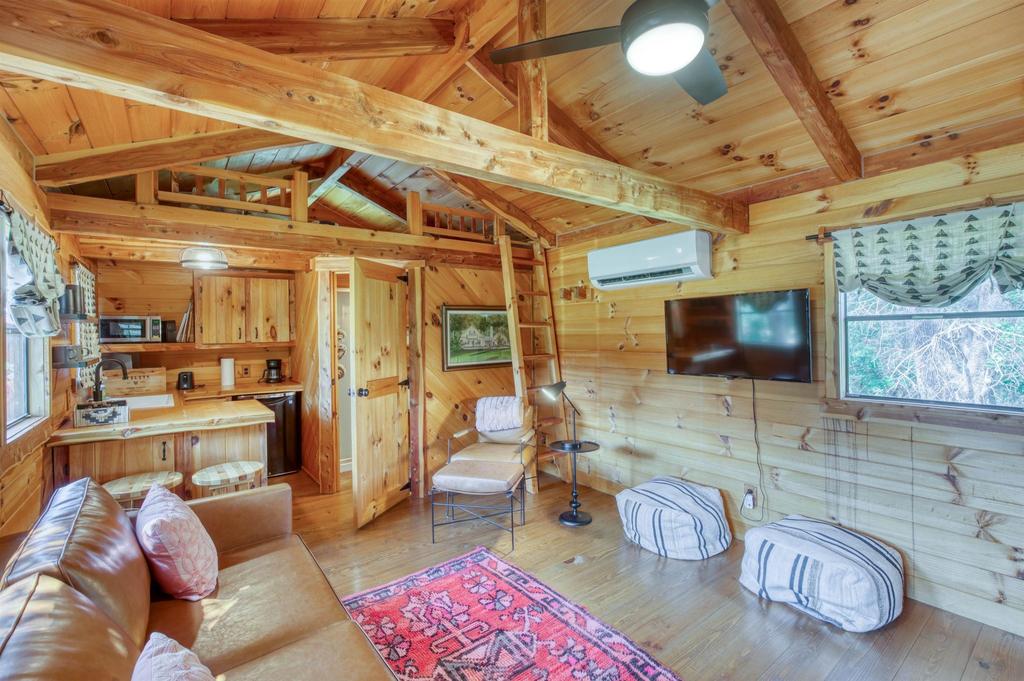Audio narrative 
Description
Welcome to Elkhart Lodge at Log Country Cove on Constant Level Lake LBJ! This stunning lodge is nestled in the heart of nature, providing a serene and secluded 5 acres on Lake LBJ. As you step inside, you'll be greeted by a warm and inviting atmosphere, with rustic decor and modern amenities seamlessly blended together. The spacious living area offers plenty of room for relaxation, featuring comfortable furnishings and a cozy fireplace, perfect for unwinding after a day of outdoor adventures. The fully equipped kitchen is a chef's dream, complete with state-of-the-art appliances and ample counter space for meal preparation. Enjoy your culinary creations at the dining table, or take the feast outside to the expansive deck, where you can dine al fresco while soaking in the breathtaking views of the surrounding countryside. Elkhart Lodge boasts 4 bedrooms and 3 baths, each thoughtfully designed to provide a peaceful and restful night's sleep as well as a small guest house. Wake up to the sound of birds chirping and the gentle breeze rustling through the trees, and start your day with a cup of coffee on the back porch, immersing yourself in the beauty of nature. When it's time to explore, Elkhart offers a wealth of activities for all ages. Take a dip in the sparkling swimming pool, go fishing in the nearby lake, or embark on a hiking adventure through the picturesque trails with lots of live oaks. For those seeking relaxation, indulge in a soothing soak in the hot tub, or simply unwind in a hammock.
Exterior
Interior
Rooms
Lot information
View analytics
Total views

Property tax

Cost/Sqft based on tax value
| ---------- | ---------- | ---------- | ---------- |
|---|---|---|---|
| ---------- | ---------- | ---------- | ---------- |
| ---------- | ---------- | ---------- | ---------- |
| ---------- | ---------- | ---------- | ---------- |
| ---------- | ---------- | ---------- | ---------- |
| ---------- | ---------- | ---------- | ---------- |
-------------
| ------------- | ------------- |
| ------------- | ------------- |
| -------------------------- | ------------- |
| -------------------------- | ------------- |
| ------------- | ------------- |
-------------
| ------------- | ------------- |
| ------------- | ------------- |
| ------------- | ------------- |
| ------------- | ------------- |
| ------------- | ------------- |
Mortgage
Subdivision Facts
-----------------------------------------------------------------------------

----------------------
Schools
School information is computer generated and may not be accurate or current. Buyer must independently verify and confirm enrollment. Please contact the school district to determine the schools to which this property is zoned.
Assigned schools
Nearby schools 
Listing broker
Source
Nearby similar homes for sale
Nearby similar homes for rent
Nearby recently sold homes
1301 Longhorn Dr, Burnet, TX 78611. View photos, map, tax, nearby homes for sale, home values, school info...
View all homes on Longhorn Dr

































