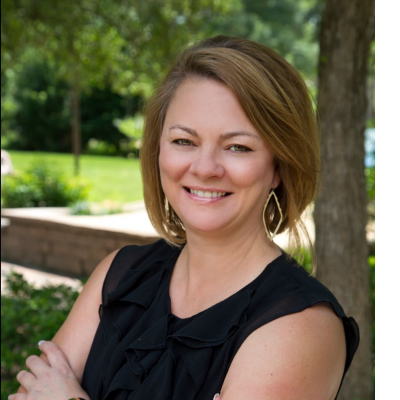Audio narrative 
Description
A bright and open NW Austin home, close to the new Apple campus! This home is filled with so many great updates including energy-efficient windows, wood-look vinyl plank flooring throughout (no carpet in home), Hardie Plank siding, fresh paint in most rooms, and many updated lights and fixtures. The beautiful kitchen opens to the family room and features white cabinets and countertops, stainless-steel appliances, stone tile backsplash and a huge center island with breakfast bar. Store everything you need in the large walk-in pantry! And move-right in as the refrigerator, washer and dryer are included! The primary bedroom suite has a unique office/sitting area with large windows overlooking a majestic live oak tree and feels like you’re up in a tree house! A big backyard with a tree shaded patio is the perfect place to grill or spend time with family and friends and enjoy the swing set!! The lot also backs up to a green space, allowing you more privacy. Located in the heart of NW Austin’s tech corridor and just over a mile through neighborhood streets to the new Apple campus. Award-winning Round Rock ISD with the elementary school a short walk away. Enjoy an easy walk or bike ride to the neighborhood park with pool, tennis and multi-age playscapes. Only 3 minutes from Parmer Ln and Hwy183, offering quick access to hundreds of restaurants and shops with Austin’s second downtown, the Domain only 10 minutes away!
Rooms
Interior
Exterior
Financial
Additional information
*Disclaimer: Listing broker's offer of compensation is made only to participants of the MLS where the listing is filed.
View analytics
Total views

Property tax

Cost/Sqft based on tax value
| ---------- | ---------- | ---------- | ---------- |
|---|---|---|---|
| ---------- | ---------- | ---------- | ---------- |
| ---------- | ---------- | ---------- | ---------- |
| ---------- | ---------- | ---------- | ---------- |
| ---------- | ---------- | ---------- | ---------- |
| ---------- | ---------- | ---------- | ---------- |
-------------
| ------------- | ------------- |
| ------------- | ------------- |
| -------------------------- | ------------- |
| -------------------------- | ------------- |
| ------------- | ------------- |
-------------
| ------------- | ------------- |
| ------------- | ------------- |
| ------------- | ------------- |
| ------------- | ------------- |
| ------------- | ------------- |
Down Payment Assistance
Mortgage
Subdivision Facts
-----------------------------------------------------------------------------

----------------------
Schools
School information is computer generated and may not be accurate or current. Buyer must independently verify and confirm enrollment. Please contact the school district to determine the schools to which this property is zoned.
Assigned schools
Nearby schools 
Listing broker
Source
Nearby similar homes for sale
Nearby similar homes for rent
Nearby recently sold homes
13004 Hunters Chase Dr, Austin, TX 78729. View photos, map, tax, nearby homes for sale, home values, school info...

































