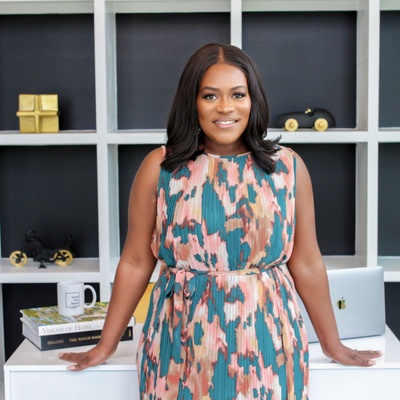Audio narrative 

Description
Welcome to 13001 Partridge Bend, a beautifully updated single story home in the heart ofHunter's Chase! This 4 bedroom, 2bathroom gem offers a spacious footprint, larger than typical one story properties in the area, and sits on a 0.164 acre lot in the sought after Round Rock ISD. Step inside to find a stunning kitchen remodel featuring quartz countertops, modern cabinetry, and a complementary backsplash, all illuminated by a generous skylight that bathes the kitchen and living area in natural light. The charmingly updated primary and secondary bathrooms add to the home's appeal, while CoreLuxe luxury vinyl plank flooring provides a beautiful, waterproof upgrade throughout. Smart home enthusiasts will enjoy cutting edge features, including a wireless system for video monitoring inside and out, motion, temperature, humidity, light, and sound monitoring, all accessible via your phone. Additional smart features include a remote operated front door with geofencing, a phone controlled microwave/convection oven combo, Ring doorbell, smart fans, smart lighting, and a smart thermostat. Enjoy the convenience of new windows and the fantastic location near three parks within walking distance. The community park and pool add to the neighborhood's appeal, making this home a true find. With close access to The Domain and Austin's tech corridor, 13001 Partridge Bend is perfect for those seeking both comfort and convenience. Don't miss your chance to make 13001 Partridge Bend your new home!
Interior
Exterior
Rooms
Lot information
Additional information
*Disclaimer: Listing broker's offer of compensation is made only to participants of the MLS where the listing is filed.
Financial
View analytics
Total views

Property tax

Cost/Sqft based on tax value
| ---------- | ---------- | ---------- | ---------- |
|---|---|---|---|
| ---------- | ---------- | ---------- | ---------- |
| ---------- | ---------- | ---------- | ---------- |
| ---------- | ---------- | ---------- | ---------- |
| ---------- | ---------- | ---------- | ---------- |
| ---------- | ---------- | ---------- | ---------- |
-------------
| ------------- | ------------- |
| ------------- | ------------- |
| -------------------------- | ------------- |
| -------------------------- | ------------- |
| ------------- | ------------- |
-------------
| ------------- | ------------- |
| ------------- | ------------- |
| ------------- | ------------- |
| ------------- | ------------- |
| ------------- | ------------- |
Down Payment Assistance
Mortgage
Subdivision Facts
-----------------------------------------------------------------------------

----------------------
Schools
School information is computer generated and may not be accurate or current. Buyer must independently verify and confirm enrollment. Please contact the school district to determine the schools to which this property is zoned.
Assigned schools
Nearby schools 
Listing broker
Source
Nearby similar homes for sale
Nearby similar homes for rent
Nearby recently sold homes
13001 Partridge Bend Dr, Austin, TX 78729. View photos, map, tax, nearby homes for sale, home values, school info...


































