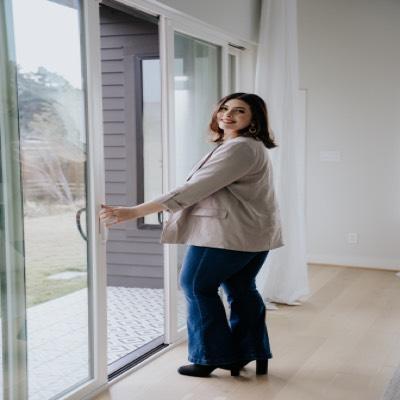Audio narrative 
Description
An exquisite backdrop for relaxing and entertaining awaits in this sprawling 4BD/4BA home at Spanish Oaks. Inspired by majestic Tuscan villas, the home offers a magnificent scale, soaring beamed ceilings, archways, natural stone tile and wide-plank mesquite floors throughout. Enjoy indoor-outdoor living in the vast great room featuring 20-foot ceilings and a massive loggia with a fireplace and summer kitchen. Inside, the chef's kitchen boasts Alderwood custom cabinetry and Viking appliances. Enjoy a sprawling owner's suite with a spa bathroom, plus luxurious secondary beds, two large flex spaces, a private courtyard and more. Custom wooden entry doors, three-car attached garage and a gorgeous façade add wonderful curb appeal. Spanish Oaks is an elite gated golf community offering a stunning pool pavilion, a rustic fish camp, outstanding trails and parks, and a private, Bobby Weed-designed 18-hole golf course. Minutes from the Hill Country Galleria. Zoned for top-rated Lake Travis ISD schools.
Interior
Exterior
Rooms
Lot information
Additional information
*Disclaimer: Listing broker's offer of compensation is made only to participants of the MLS where the listing is filed.
Financial
View analytics
Total views

Property tax

Cost/Sqft based on tax value
| ---------- | ---------- | ---------- | ---------- |
|---|---|---|---|
| ---------- | ---------- | ---------- | ---------- |
| ---------- | ---------- | ---------- | ---------- |
| ---------- | ---------- | ---------- | ---------- |
| ---------- | ---------- | ---------- | ---------- |
| ---------- | ---------- | ---------- | ---------- |
-------------
| ------------- | ------------- |
| ------------- | ------------- |
| -------------------------- | ------------- |
| -------------------------- | ------------- |
| ------------- | ------------- |
-------------
| ------------- | ------------- |
| ------------- | ------------- |
| ------------- | ------------- |
| ------------- | ------------- |
| ------------- | ------------- |
Mortgage
Subdivision Facts
-----------------------------------------------------------------------------

----------------------
Schools
School information is computer generated and may not be accurate or current. Buyer must independently verify and confirm enrollment. Please contact the school district to determine the schools to which this property is zoned.
Assigned schools
Nearby schools 
Noise factors

Listing broker
Source
Nearby similar homes for sale
Nearby similar homes for rent
Nearby recently sold homes
13000 Spanish Oaks Club Dr #3, Austin, TX 78738. View photos, map, tax, nearby homes for sale, home values, school info...










































