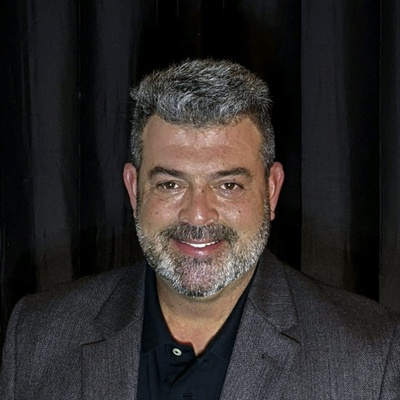Audio narrative 
Description
Welcome to your dream waterfront home! This stunning three-story residence offers 4183 sf of luxurious living space, perfectly situated on a serene, open water Lake LBJ lot, with panoramic views in each direction. A massive game room with access to the covered patio, back yard, and dock takes up most of the first floor, along with a full bath, bedroom, and wet bar that could easily be converted into a kitchenette. Take the stairs or elevator to the 2nd floor main living area. A modern kitchen with granite countertops, stainless steel appliances, and ample cabinet space opens to a generous living and dining area, with access to the screened-in porch overlooking Lake LBJ. Perfect for entertaining family and friends. A butler pantry provides extra storage and access to the elevator and a study. Large windows throughout the home flood the space with natural light and provide stunning lake views from almost every room. The primary suite, also on the 2nd level, is a true retreat, with its own entrance to the screened-in deck, an ensuite bathroom with dual vanities, a step-in soaking tub, a walk-in shower, and a huge closet. Additional bedrooms on the 3rd floor are spacious and well-appointed, offering comfort and convenience for family and guests. Each floor of the home is equipped with its own A/C unit, ensuring optimal comfort throughout the year. The expansive covered patio provides the perfect spot to relax and enjoy the peaceful lakeside setting. The backyard offers direct access to a private boat dock, making it easy to enjoy boating, fishing, and other water activities. The floorplan provides flexibility for multi-generational living or potential rental income. The home was built to be handicap accessible. Don’t miss the opportunity to own this beautiful waterfront home in Kingsland that offers the perfect blend of luxury, comfort, and outdoor living in the heart of the Texas hill country. Schedule a showing today and experience lakeside living at its finest!
Interior
Exterior
Rooms
Lot information
Additional information
*Disclaimer: Listing broker's offer of compensation is made only to participants of the MLS where the listing is filed.
View analytics
Total views

Property tax

Cost/Sqft based on tax value
| ---------- | ---------- | ---------- | ---------- |
|---|---|---|---|
| ---------- | ---------- | ---------- | ---------- |
| ---------- | ---------- | ---------- | ---------- |
| ---------- | ---------- | ---------- | ---------- |
| ---------- | ---------- | ---------- | ---------- |
| ---------- | ---------- | ---------- | ---------- |
-------------
| ------------- | ------------- |
| ------------- | ------------- |
| -------------------------- | ------------- |
| -------------------------- | ------------- |
| ------------- | ------------- |
-------------
| ------------- | ------------- |
| ------------- | ------------- |
| ------------- | ------------- |
| ------------- | ------------- |
| ------------- | ------------- |
Mortgage
Subdivision Facts
-----------------------------------------------------------------------------

----------------------
Schools
School information is computer generated and may not be accurate or current. Buyer must independently verify and confirm enrollment. Please contact the school district to determine the schools to which this property is zoned.
Assigned schools
Nearby schools 
Listing broker
Source
Nearby similar homes for sale
Nearby similar homes for rent
Nearby recently sold homes
130 Circle Pt, Kingsland, TX 78639. View photos, map, tax, nearby homes for sale, home values, school info...










































