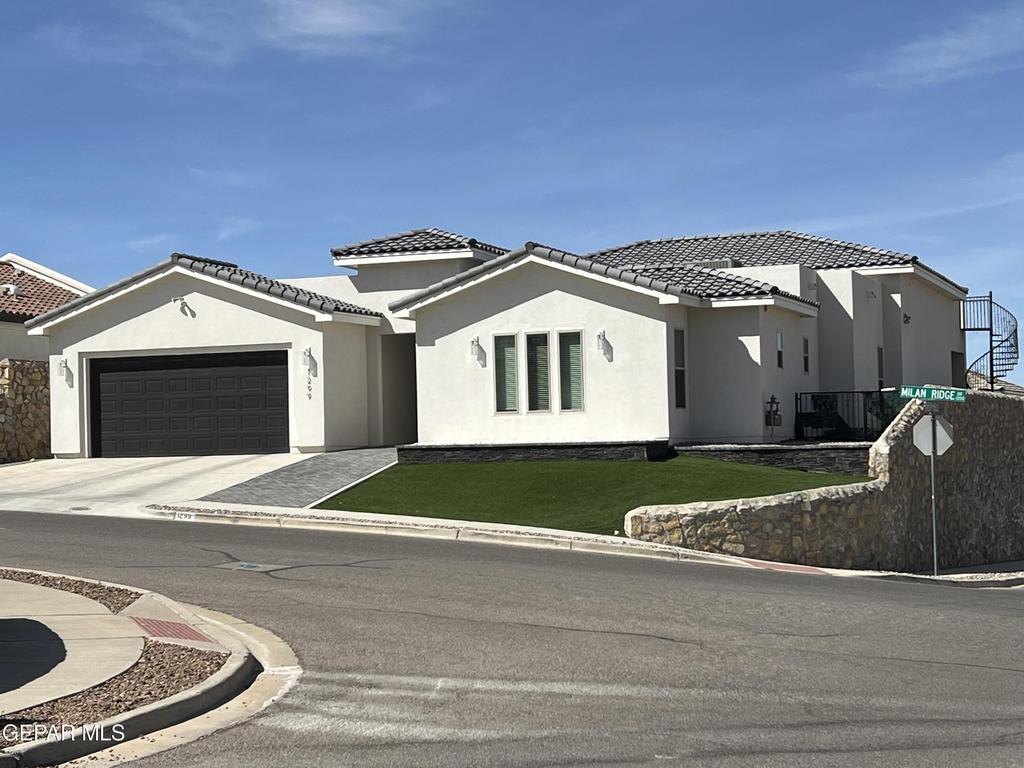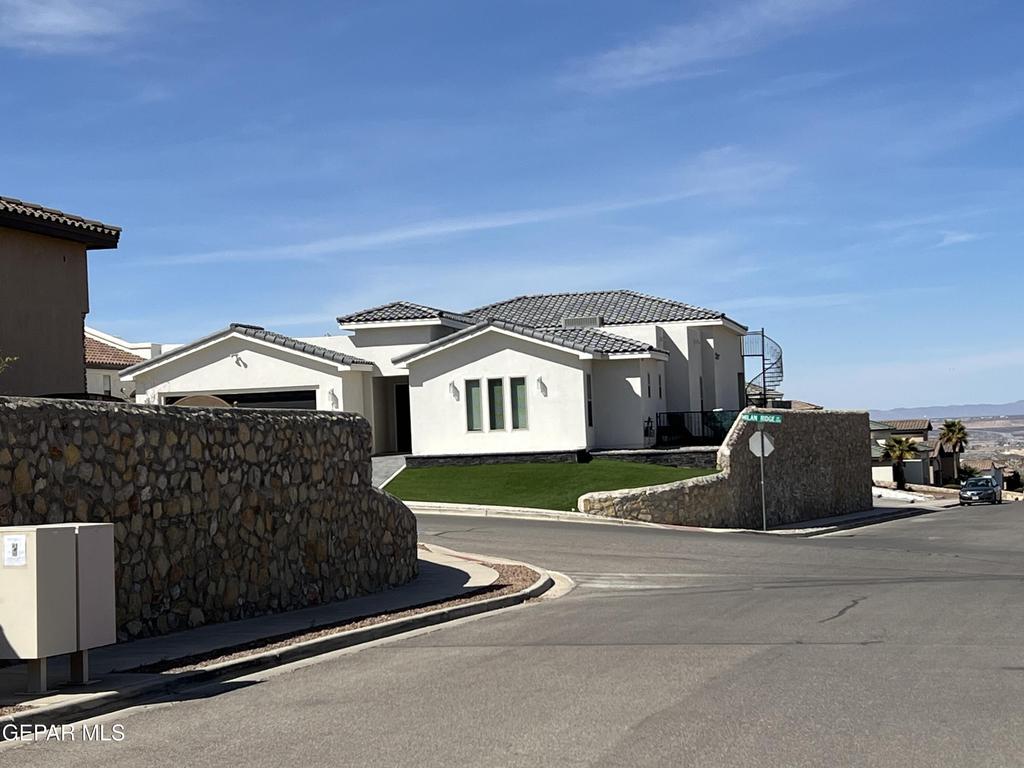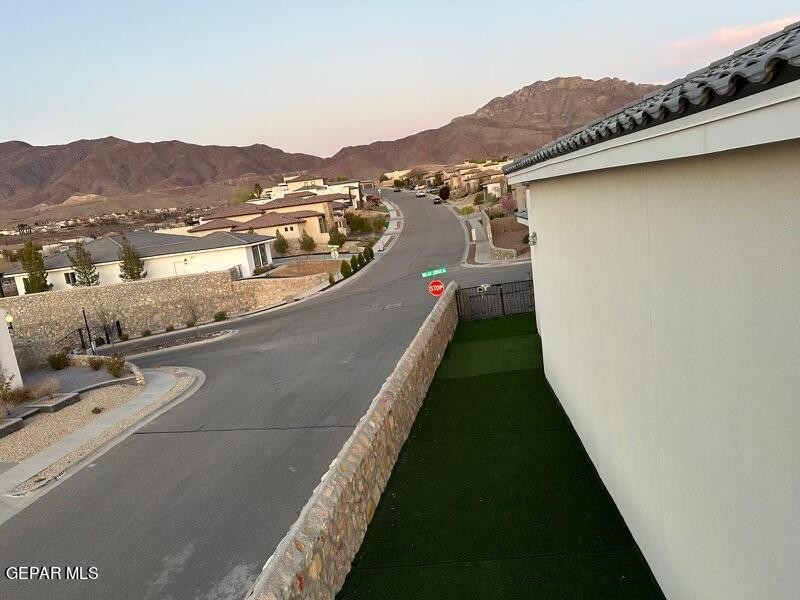Audio narrative 
Description
Our home graces the esteemed Tuscany Ridge gated community, nestled just opposite Tippin Elementary School. Renowned for it's tranquility, this community is one of the most serene locales in the El Paso area. Custom-crafted to perfection, our residence features expansive windows that infuse every corner with natural light, accentuating the grandeur of it's 15 ft. ceilings in the living room, kitchen and dining areas. Illuminated by ample recessed lights, these ceilings enhance the allure of the space while plentiful storage solutions cater to practical needs. An entertainer's dream, this abode seamlessly connects the living room to the patio through expansive eight-foot telescopic doors. The patio has tiled flooring and provisions for an extra kitchen outside, ideal for hosting gatherings. Moreover, this home offers captivating vistas, gazing upon the majestic Franklin Mountains & the picturesque valley from the rear. We are delighted to include the exquisite curtains as a bonus gift.
Exterior
Interior
Rooms
Lot information
View analytics
Total views

Property tax

Cost/Sqft based on tax value
| ---------- | ---------- | ---------- | ---------- |
|---|---|---|---|
| ---------- | ---------- | ---------- | ---------- |
| ---------- | ---------- | ---------- | ---------- |
| ---------- | ---------- | ---------- | ---------- |
| ---------- | ---------- | ---------- | ---------- |
| ---------- | ---------- | ---------- | ---------- |
-------------
| ------------- | ------------- |
| ------------- | ------------- |
| -------------------------- | ------------- |
| -------------------------- | ------------- |
| ------------- | ------------- |
-------------
| ------------- | ------------- |
| ------------- | ------------- |
| ------------- | ------------- |
| ------------- | ------------- |
| ------------- | ------------- |
Down Payment Assistance
Mortgage
Subdivision Facts
-----------------------------------------------------------------------------

----------------------
Schools
School information is computer generated and may not be accurate or current. Buyer must independently verify and confirm enrollment. Please contact the school district to determine the schools to which this property is zoned.
Assigned schools
Nearby schools 
Noise factors

Listing broker
Source
Nearby similar homes for sale
Nearby similar homes for rent
Nearby recently sold homes
1299 Milan Ridge Drive, El Paso, TX 79912. View photos, map, tax, nearby homes for sale, home values, school info...









































