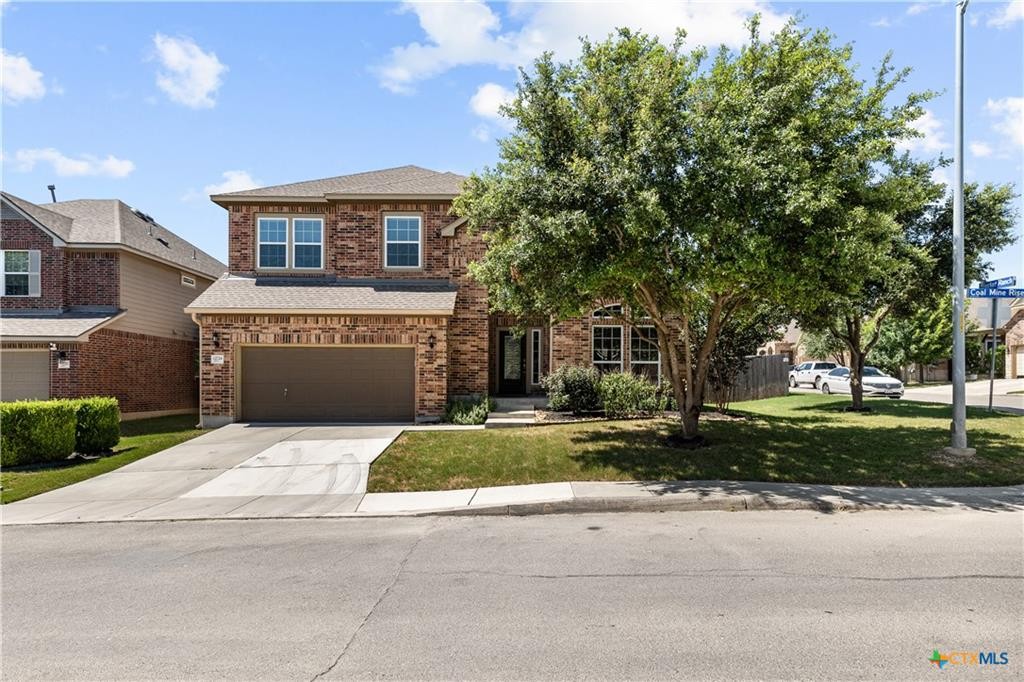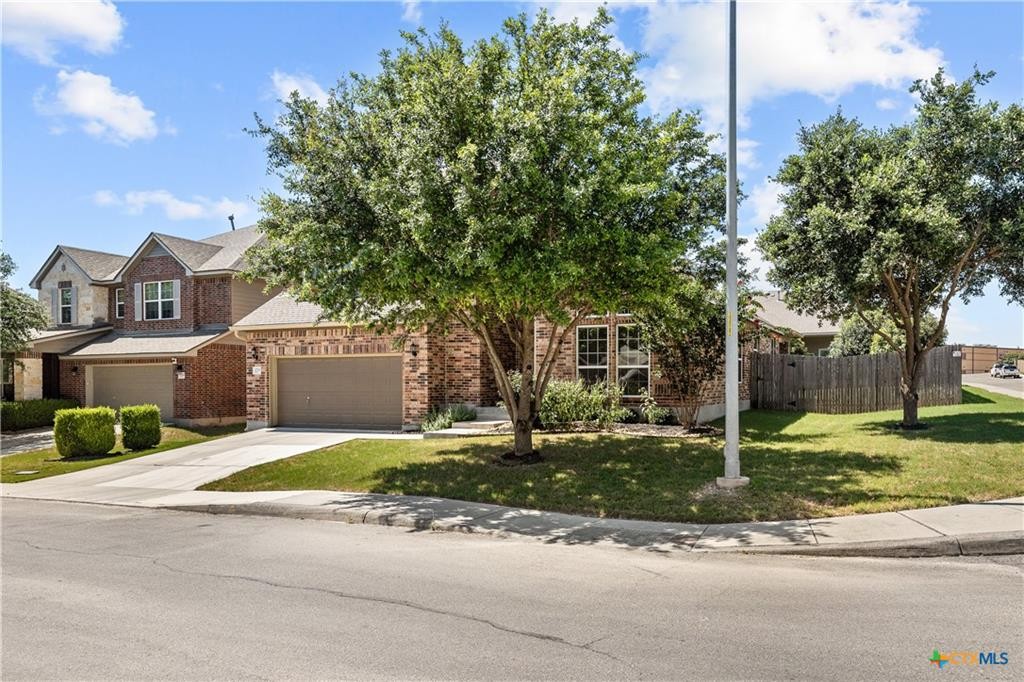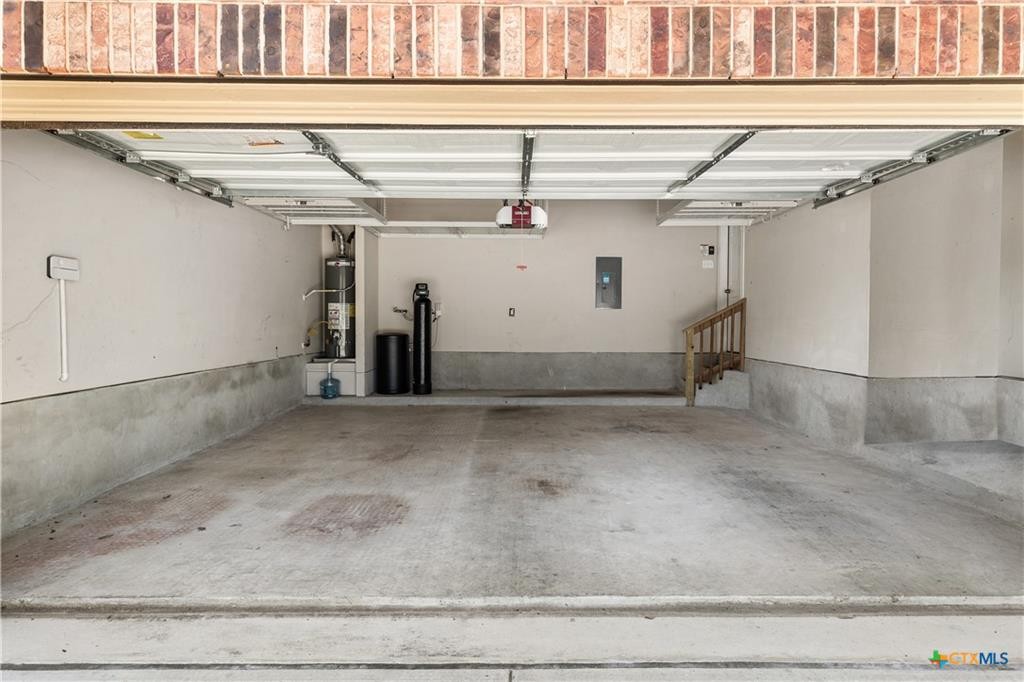Audio narrative 

Description
YOU WON'T FIND A HOME WITH MORE OPTIONS THAN THIS AT EVEN HIGHER PRICES PLUS VA QUALIFIED ASSUMPTION AT 2.25%, LOAN BALANCE 265950.00 PAYMENT 1280.48 PLUS TAX AND INSURANCE. ALSO QUALIFIES FOR USDA 40 YR LOAN, 0 DOWN, 103% FINANCING. BEAUTIFUL WOOD AND TILE FLOORS THROUGHOUT ALL LIVING AREAS. LARGE FAMILY ROOM WITH FLOOR TO CEILING STONE FIREPLACE WITH GAS LOGS. BIG CHEF'S KITCHEN WITH UPGRADED APPLIANCES INCLUDING A 5 BURNER GAS STOVE, COMBINATION MICROWAVE/COVECTION OVEN, STAILESS STEEL DISHWASHER AND REFRIGERATOR AND LOTS OF CABINETS. PRIMARY BEDROOM DOWNSTAIRS WITH LUXURY BATH FEATURING A LARGE WALK-IN SHOWER, BIG GARDEN TUB, DOUBLE VANITY AND BIG CLOSET. UPSTAIRS HAS A NICE GAMEROOM PLUS 3 GOOD SIZE BEDROOMS. CARPET IN ALL THE BEDROOMS. ADD THE WATER SOFTNER, FULL YARD SPRINKLER THAT IS A SMART SYSTEM THAT TRACKS WEATHER AND ADJUST BASED ON RAIN OR LACK OF IT AND THERE IS NOT MUCH MORE YOU COULD ASK FOR. OUTSIDE FEATURES A HUGE COVERED PATIO (BUILT AS PART OF THE HOME) THAT IS PLUMBED FOR GAS TO HOOK UP A BBQ OR FIREPLACE. ALL THIS SITTING ON A BIG CORNER LOT WITH LOTS OF CURB APPEAL. SELLER HAD REMOVED THE $5000.00 VIVID SECURITY SYSTEM TO MOVE TO NEW HOME BUT DOES NOT NEED IT SO IT IS IN THE GARAGE IF THE BUYER WANTS IT. CLOSE TO SEA WORLD, MICROSOFT, KELLY FIELD, LACKLAND AND M ORE.
Interior
Exterior
Rooms
Lot information
View analytics
Total views

Property tax

Cost/Sqft based on tax value
| ---------- | ---------- | ---------- | ---------- |
|---|---|---|---|
| ---------- | ---------- | ---------- | ---------- |
| ---------- | ---------- | ---------- | ---------- |
| ---------- | ---------- | ---------- | ---------- |
| ---------- | ---------- | ---------- | ---------- |
| ---------- | ---------- | ---------- | ---------- |
-------------
| ------------- | ------------- |
| ------------- | ------------- |
| -------------------------- | ------------- |
| -------------------------- | ------------- |
| ------------- | ------------- |
-------------
| ------------- | ------------- |
| ------------- | ------------- |
| ------------- | ------------- |
| ------------- | ------------- |
| ------------- | ------------- |
Down Payment Assistance
Mortgage
Subdivision Facts
-----------------------------------------------------------------------------

----------------------
Schools
School information is computer generated and may not be accurate or current. Buyer must independently verify and confirm enrollment. Please contact the school district to determine the schools to which this property is zoned.
Assigned schools
Nearby schools 
Noise factors

Source
Nearby similar homes for sale
Nearby similar homes for rent
Nearby recently sold homes
12726 Coal Mine Rise Shores, San Antonio, TX 78245. View photos, map, tax, nearby homes for sale, home values, school info...






































