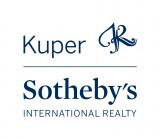Audio narrative 
Description
Located in beautiful Enclave at Estancia masterplan gated community that offers a relaxed suburban lifestyle with convenient amenities. The community features a gorgeous park with mature trees, playground, pool, trails & a park. Just minutes from downtown Austin, The airport, toll roads, SouthPark Meadows & many great restaurants. This property was built in 2015 on a large 60ft lot & features Lennar's Vista collection, the builder's top of the line upgrade series that is no longer offered in the development. The Vista collection includes 60 ft lots, crown molding throughout & 48inch kitchen cabinets to name a few. This one & a half story home offers three full bedrooms & a separate study that has a walk-in closet so it could be used for a fourth bedroom. High ceilings with crown molding, open kitchen/family room & large island. A stunning private covered patio with water feature planters & privacy wall surround is just off the kitchen for entertaining. Beautiful, engineered hardwood flooring in the study, formal dining room, family room, master & master closet. The large master has high ceilings lots of natural light & a wonderful master bath with a walk-in shower, soaking tub, separate vanities & spacious master closet. The home comes with a state-of-the-art security system that is owned & has glass breakage sensors throughout & two face recognition panels. The home is also smart equipped with smart thermostats, lights, garage door opener & includes a ring doorbell. The upstairs offers another living space, game room/ bonus area with a half bath & is wired for surround sound. Photos were taken when home was occupied, this listing is not furnished. Owner is replacing the primary shower door.
Rooms
Interior
Exterior
Lot information
Lease information
Additional information
*Disclaimer: Listing broker's offer of compensation is made only to participants of the MLS where the listing is filed.
View analytics
Total views

Down Payment Assistance
Subdivision Facts
-----------------------------------------------------------------------------

----------------------
Schools
School information is computer generated and may not be accurate or current. Buyer must independently verify and confirm enrollment. Please contact the school district to determine the schools to which this property is zoned.
Assigned schools
Nearby schools 
Source
Nearby similar homes for sale
Nearby similar homes for rent
Nearby recently sold homes
Rent vs. Buy Report
12407 Altamira St, Austin, TX 78748. View photos, map, tax, nearby homes for sale, home values, school info...




































