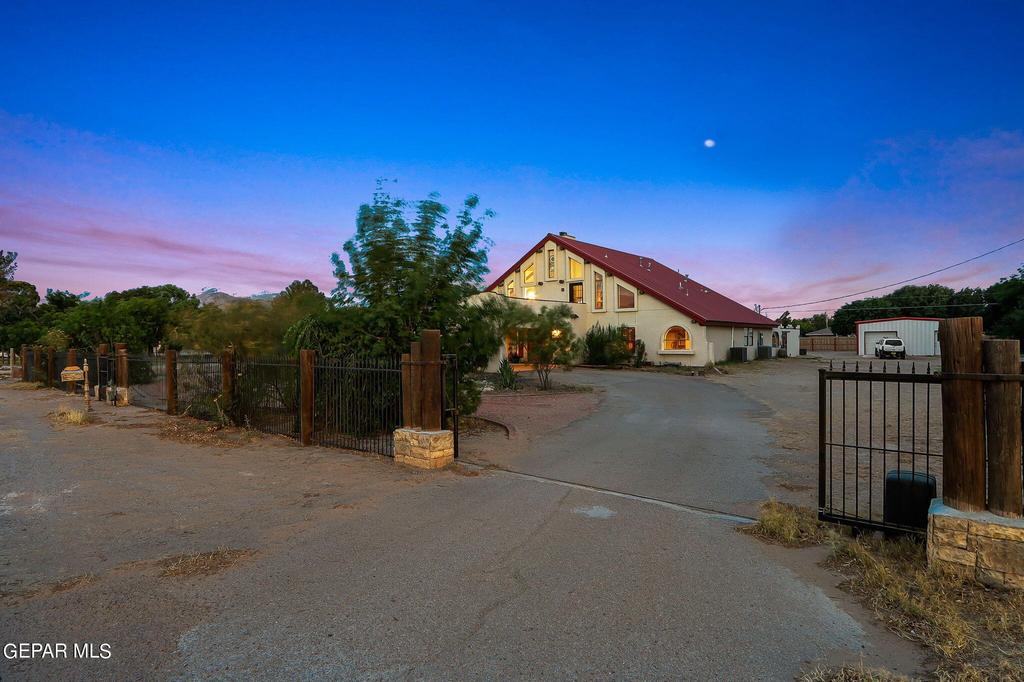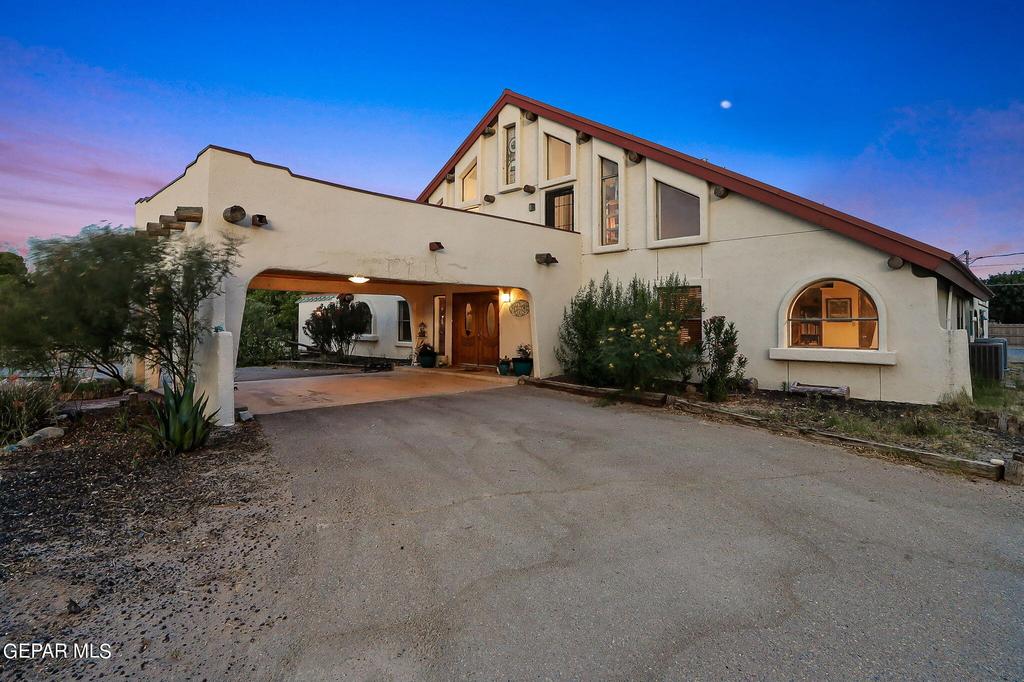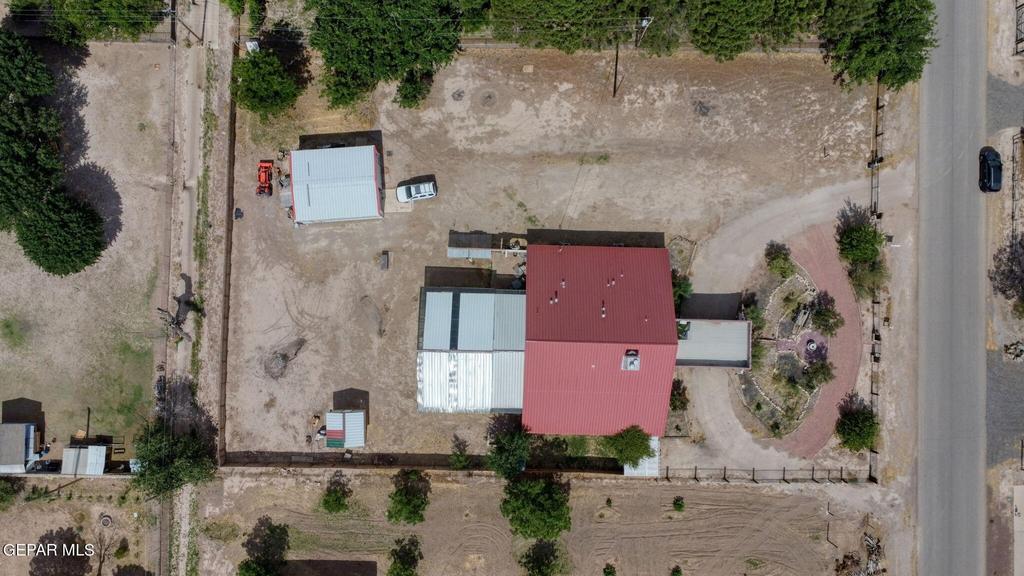Audio narrative 
Description
Stunning 4-Bedroom split-level home with mountain Views! Enjoy the best of country living just minutes away from shopping, highways, and schools. This exquisite, horse friendly, 4-bedroom, 2.5-bath split-level home features 6051 sq. ft. of thoughtfully designed space for you and your guests. Detailed wood carpentry throughout adds a touch of rustic elegance. Key features include location on a serene 1-acre lot, tile flooring throughout, lots of natural light, vaulted ceilings enhanced with beautiful wood beams, stylish bar area for entertaining guests, with a flex room to use as movie room or hobby room, two rooms that are perfect for home offices, sunroom, and enclosed patio with lighting right off the living room for cool autumn nights. This amazing home also features a relaxing enclosed pool area that you can enjoy year-round. The detached garage doubles as a workshop, complete with insulation and electricity, ideal for projects or storage. Property is gated. Schedule your showing today!
Exterior
Interior
Rooms
Lot information
View analytics
Total views

Property tax

Cost/Sqft based on tax value
| ---------- | ---------- | ---------- | ---------- |
|---|---|---|---|
| ---------- | ---------- | ---------- | ---------- |
| ---------- | ---------- | ---------- | ---------- |
| ---------- | ---------- | ---------- | ---------- |
| ---------- | ---------- | ---------- | ---------- |
| ---------- | ---------- | ---------- | ---------- |
-------------
| ------------- | ------------- |
| ------------- | ------------- |
| -------------------------- | ------------- |
| -------------------------- | ------------- |
| ------------- | ------------- |
-------------
| ------------- | ------------- |
| ------------- | ------------- |
| ------------- | ------------- |
| ------------- | ------------- |
| ------------- | ------------- |
Down Payment Assistance
Mortgage
Subdivision Facts
-----------------------------------------------------------------------------

----------------------
Schools
School information is computer generated and may not be accurate or current. Buyer must independently verify and confirm enrollment. Please contact the school district to determine the schools to which this property is zoned.
Assigned schools
Nearby schools 
Noise factors

Source
Nearby similar homes for sale
Nearby similar homes for rent
Nearby recently sold homes
124 Laura Gale Drive, Canutillo, TX 79835. View photos, map, tax, nearby homes for sale, home values, school info...
















































