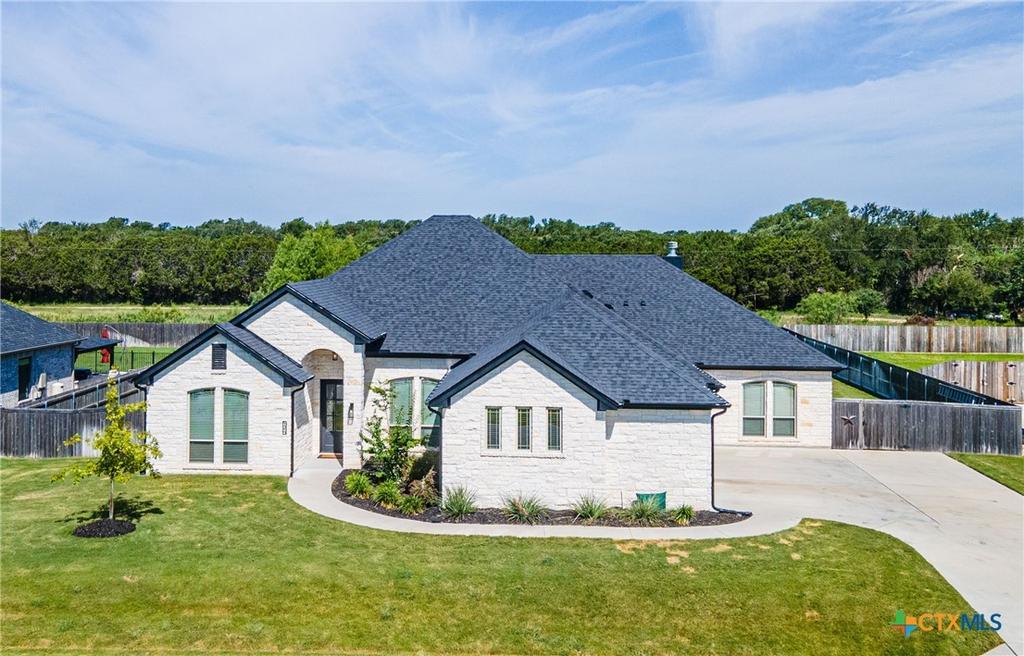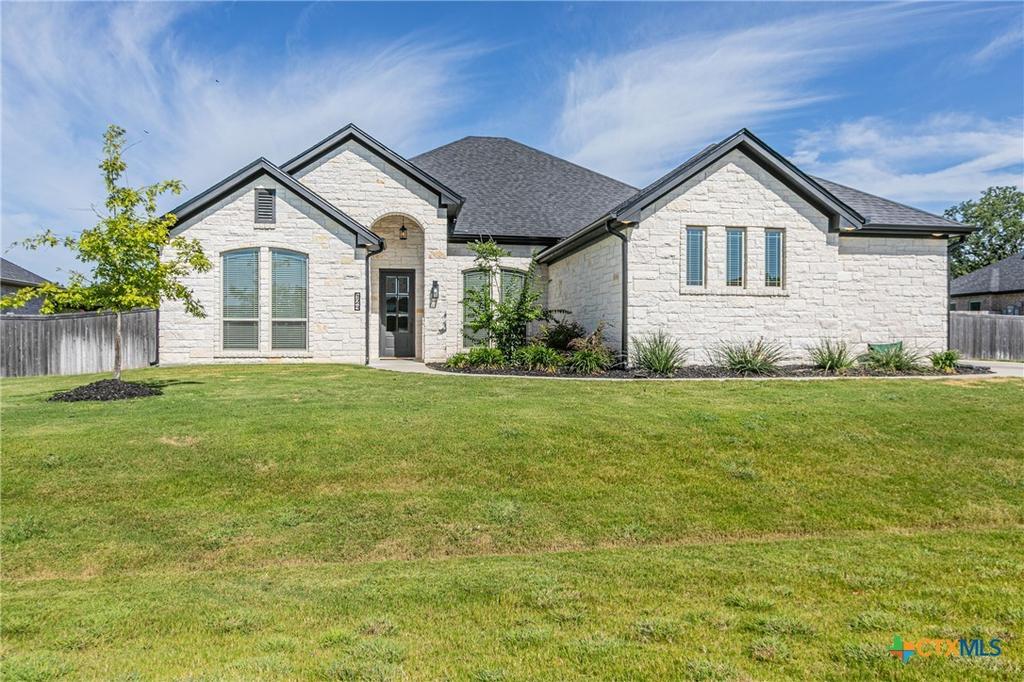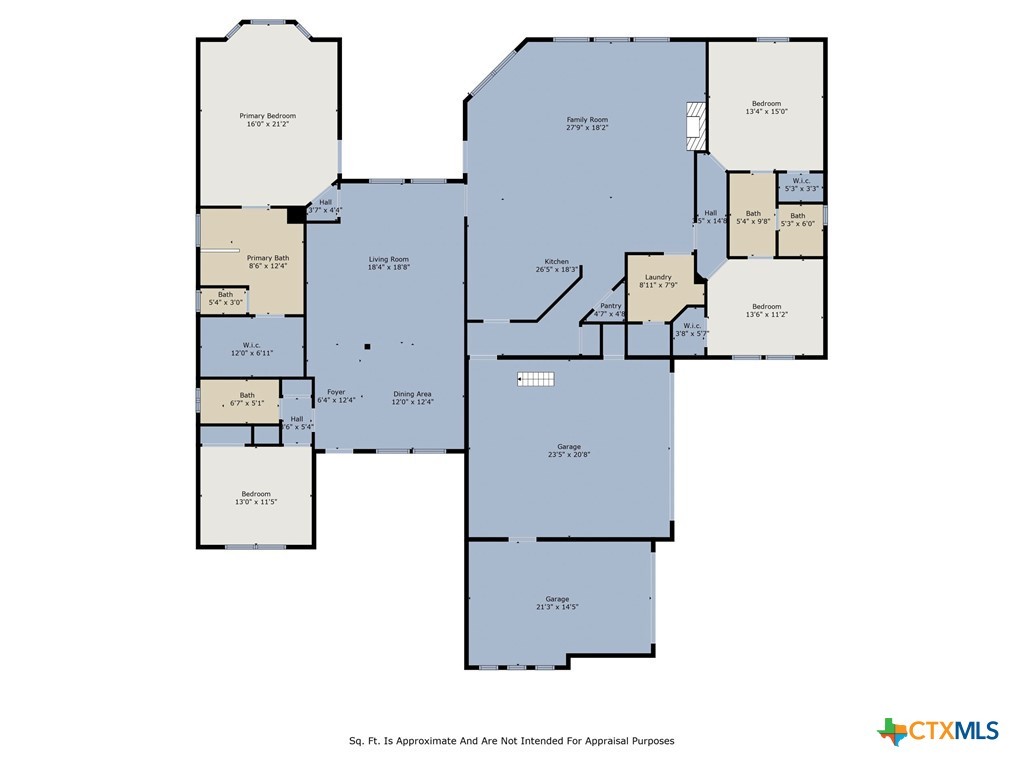Audio narrative 
Description
A Magnificent Cory Herring Home in the exclusive Tennessee Valley Estates Subdivision offers a serene and an inviting living space both inside and out. Perfectly positioned on a half-acre lot. The home captures the essence of open space and privacy. This splended home boasts 3082 SF, 4 bedrooms, 3 full baths, 3 car garage, two grand living areas, wood burning fireplace, crown molding, formal and informal dining, an outstanding kitchen, that features custom cabinets, designer quartz countertops, a massive island for informal dining/serving, it offers plenty of space to entertain. The Primary Suite and Bath are the ideal sanctuary with a large soaker tub, double vanities, quartz counters, oversized walk-in shower and a private door leading out to the large covered patio. The secondary bedrooms are spacious with walk in closets, ceiling fans and 2 extra full bathrooms. The backyard has a wood privacy fence, covered patio, 220 electric plug installed for a Hot Tub, and an underground sprinkler system. There is a 3 car side entry garage w/outside key pad, outdoor uplighting, gutters and much more. Belton ISD and Only minutes from Belton Lake.
Exterior
Interior
Rooms
Lot information
View analytics
Total views

Property tax

Cost/Sqft based on tax value
| ---------- | ---------- | ---------- | ---------- |
|---|---|---|---|
| ---------- | ---------- | ---------- | ---------- |
| ---------- | ---------- | ---------- | ---------- |
| ---------- | ---------- | ---------- | ---------- |
| ---------- | ---------- | ---------- | ---------- |
| ---------- | ---------- | ---------- | ---------- |
-------------
| ------------- | ------------- |
| ------------- | ------------- |
| -------------------------- | ------------- |
| -------------------------- | ------------- |
| ------------- | ------------- |
-------------
| ------------- | ------------- |
| ------------- | ------------- |
| ------------- | ------------- |
| ------------- | ------------- |
| ------------- | ------------- |
Down Payment Assistance
Mortgage
Subdivision Facts
-----------------------------------------------------------------------------

----------------------
Schools
School information is computer generated and may not be accurate or current. Buyer must independently verify and confirm enrollment. Please contact the school district to determine the schools to which this property is zoned.
Assigned schools
Nearby schools 
Noise factors

Listing broker
Source
Nearby similar homes for sale
Nearby similar homes for rent
Nearby recently sold homes
124 Cumberland Drive, Belton, TX 76513. View photos, map, tax, nearby homes for sale, home values, school info...










































