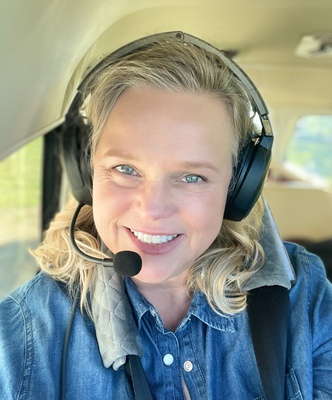Audio narrative 
Description
This remodeled lake house is ready for summer with everything you need to make unforgettable memories! Set on a large, gently sloping lot, there’s over 96 feet of open waterfront, over 200 feet of backyard for frolicking, a pleasant swimming area, boat dock and ramp to water. Remodel was just completed in May 2024 and includes the following: new Hardi exterior siding and new exterior paint, all kitchen and baths updated with new tile, new quartz countertops, new fixtures, new lights, new mirrors, new paint, added custom built-ins in living room, new stairs, new waterproof EVP flooring downstairs, 2nd story deck improvements, new appliances and more. Both HVAC units were just replaced in 2022. Low profile dock maintains incredible view of open water yet still boasts a 6,500 lb hydraulic lift for your 23-ft wake surf boat as well as 2 hydraulic PWC lifts. Large outdoor patio by the water is 20-ft in diameter with a 6-ft fire pit, perfect lounging for you and your 9 friends. Large 10x12’ shed holds all your water toys and another small shed for gardening tools. Buena Vista neighborhood is highly desired for having its own water system on the lake as well as no STR restrictions.
Interior
Exterior
Rooms
Lot information
Additional information
*Disclaimer: Listing broker's offer of compensation is made only to participants of the MLS where the listing is filed.
Financial
View analytics
Total views

Property tax

Cost/Sqft based on tax value
| ---------- | ---------- | ---------- | ---------- |
|---|---|---|---|
| ---------- | ---------- | ---------- | ---------- |
| ---------- | ---------- | ---------- | ---------- |
| ---------- | ---------- | ---------- | ---------- |
| ---------- | ---------- | ---------- | ---------- |
| ---------- | ---------- | ---------- | ---------- |
-------------
| ------------- | ------------- |
| ------------- | ------------- |
| -------------------------- | ------------- |
| -------------------------- | ------------- |
| ------------- | ------------- |
-------------
| ------------- | ------------- |
| ------------- | ------------- |
| ------------- | ------------- |
| ------------- | ------------- |
| ------------- | ------------- |
Mortgage
Subdivision Facts
-----------------------------------------------------------------------------

----------------------
Schools
School information is computer generated and may not be accurate or current. Buyer must independently verify and confirm enrollment. Please contact the school district to determine the schools to which this property is zoned.
Assigned schools
Nearby schools 
Listing broker
Source
Nearby similar homes for sale
Nearby similar homes for rent
Nearby recently sold homes
122 Mountain View Cir, Burnet, TX 78611. View photos, map, tax, nearby homes for sale, home values, school info...































