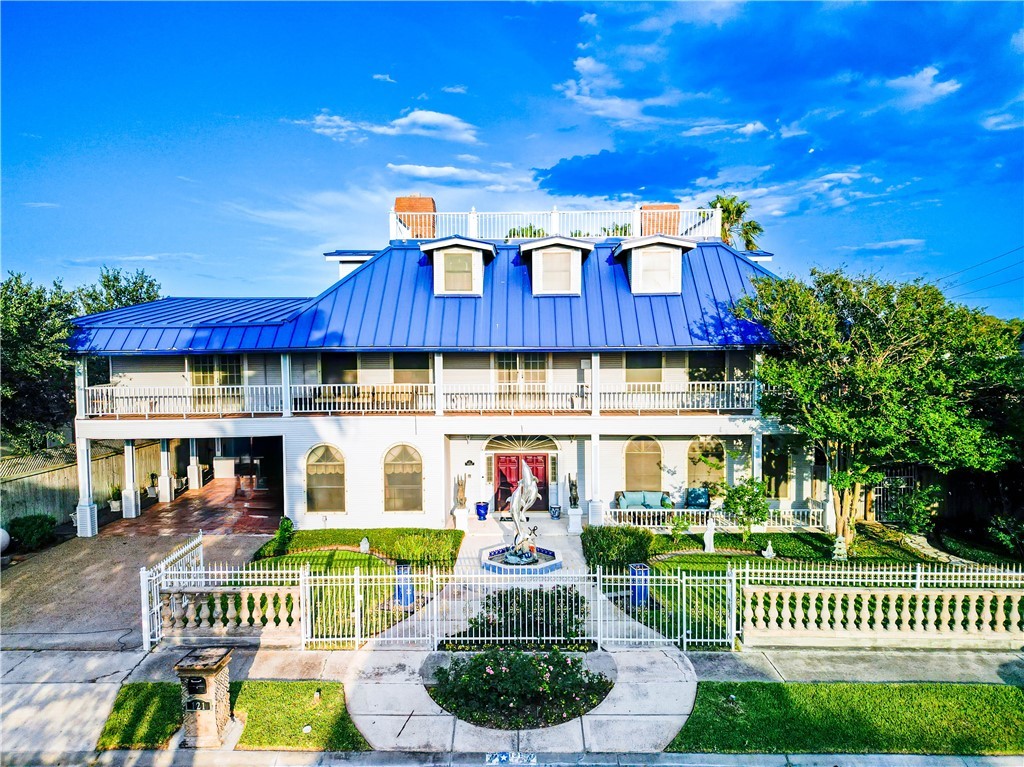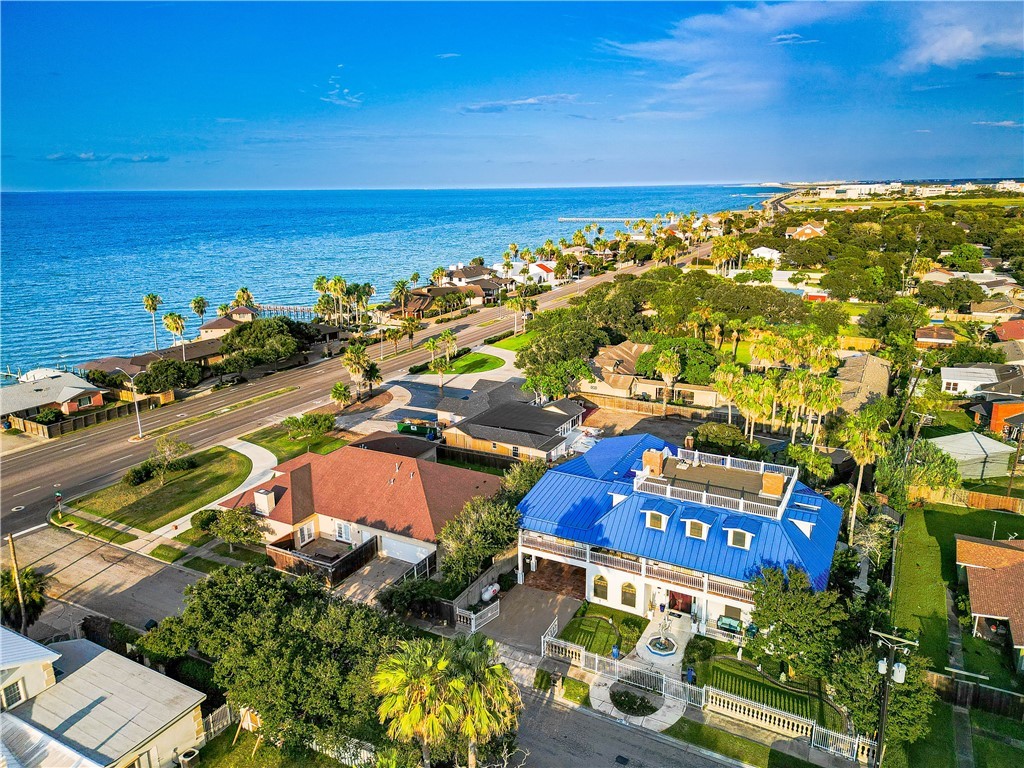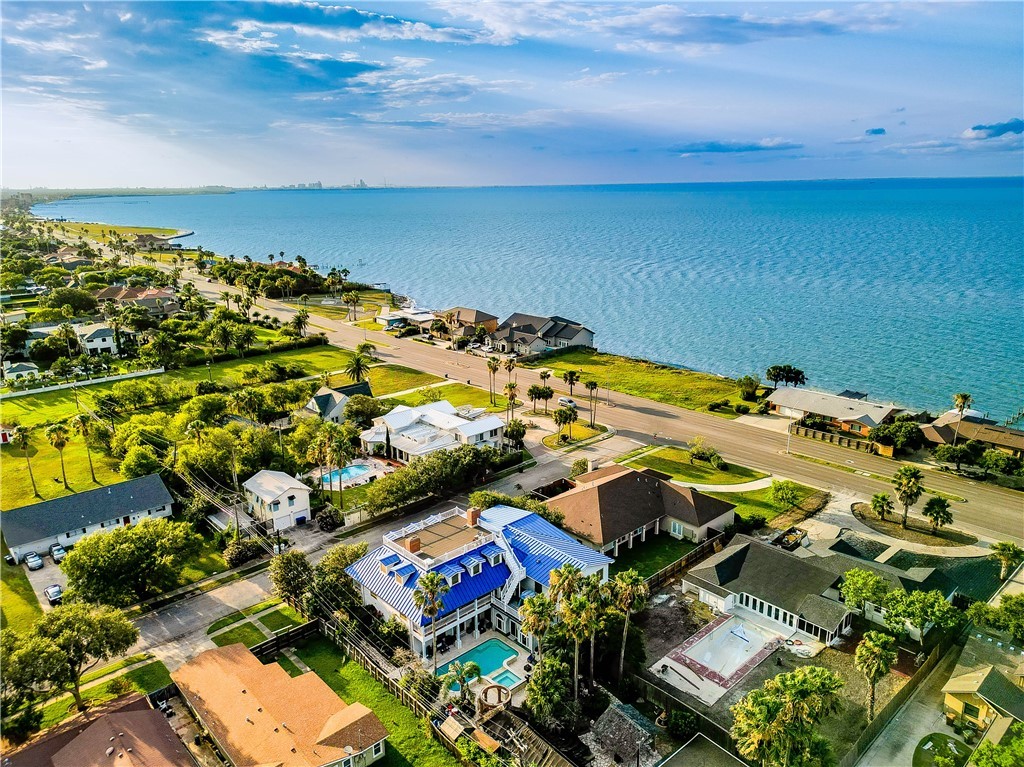Audio narrative 
Description
LUXURY AND FUCTIONALITY converge in this stunning residence on a spacious lot, boasting meticulous design and a wealth of indoor and outdoor spaces for relaxation and entertainment. Grand ceilings and exquisite woodwork adorn every room, complementing multiple dining areas and a library with a dual-sided fireplace. The gourmet kitchen features top-of-the-line appliances, while the secondary indoor/outdoor kitchen with BBQ area extends the living space. Outside, a travertine-tiled pool area, hot tub, garden, greenhouse, and koi pond await, alongside a volleyball court and viewing area. Upstairs, five bedrooms and four bathrooms include a master suite with private study, master dressing suite, and lavish en-suite. Additional features include multiple fireplaces, a two-car garage plus carport. Entire 3rd floor game room, and a rooftop deck with bay views. Offering unparalleled amenities and a serene atmosphere, this property epitomizes distinguished living in Corpus Christi.
Exterior
Interior
Rooms
Lot information
Additional information
*Disclaimer: Listing broker's offer of compensation is made only to participants of the MLS where the listing is filed.
View analytics
Total views

Property tax

Cost/Sqft based on tax value
| ---------- | ---------- | ---------- | ---------- |
|---|---|---|---|
| ---------- | ---------- | ---------- | ---------- |
| ---------- | ---------- | ---------- | ---------- |
| ---------- | ---------- | ---------- | ---------- |
| ---------- | ---------- | ---------- | ---------- |
| ---------- | ---------- | ---------- | ---------- |
-------------
| ------------- | ------------- |
| ------------- | ------------- |
| -------------------------- | ------------- |
| -------------------------- | ------------- |
| ------------- | ------------- |
-------------
| ------------- | ------------- |
| ------------- | ------------- |
| ------------- | ------------- |
| ------------- | ------------- |
| ------------- | ------------- |
Mortgage
Subdivision Facts
-----------------------------------------------------------------------------

----------------------
Schools
School information is computer generated and may not be accurate or current. Buyer must independently verify and confirm enrollment. Please contact the school district to determine the schools to which this property is zoned.
Assigned schools
Nearby schools 
Noise factors

Listing broker
Source
Nearby similar homes for sale
Nearby similar homes for rent
Nearby recently sold homes
121 Glenmore Street, Corpus Christi, TX 78412. View photos, map, tax, nearby homes for sale, home values, school info...










































