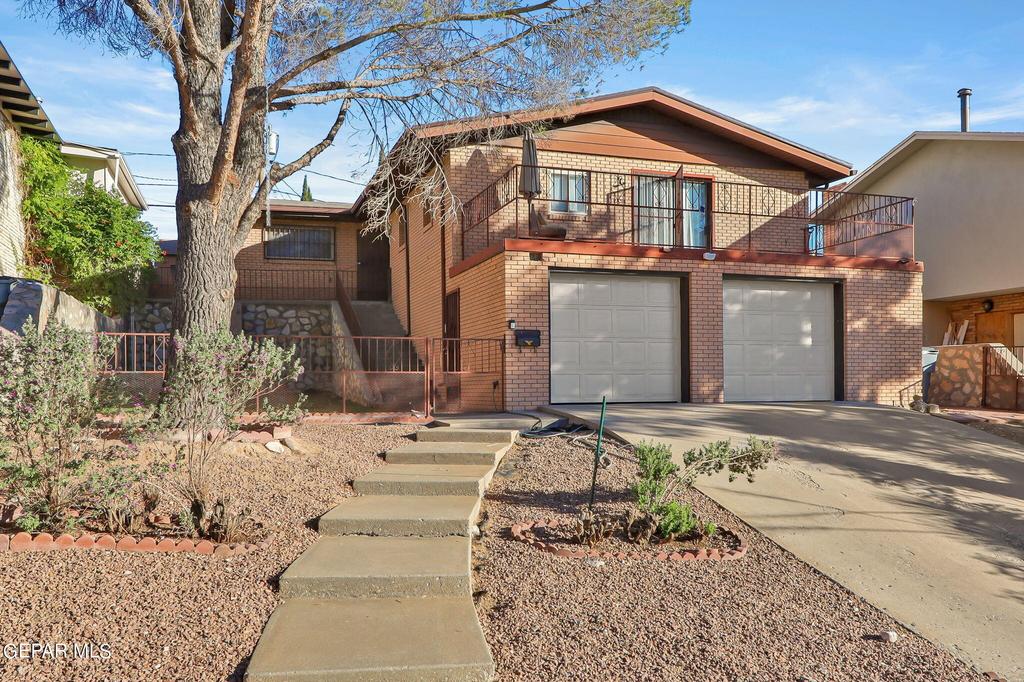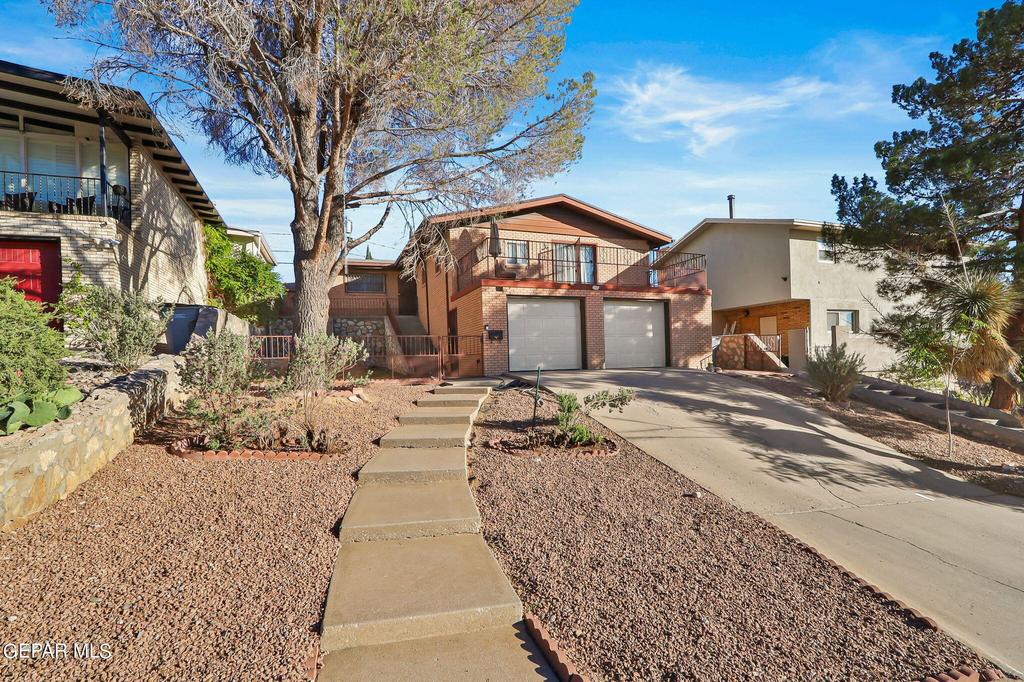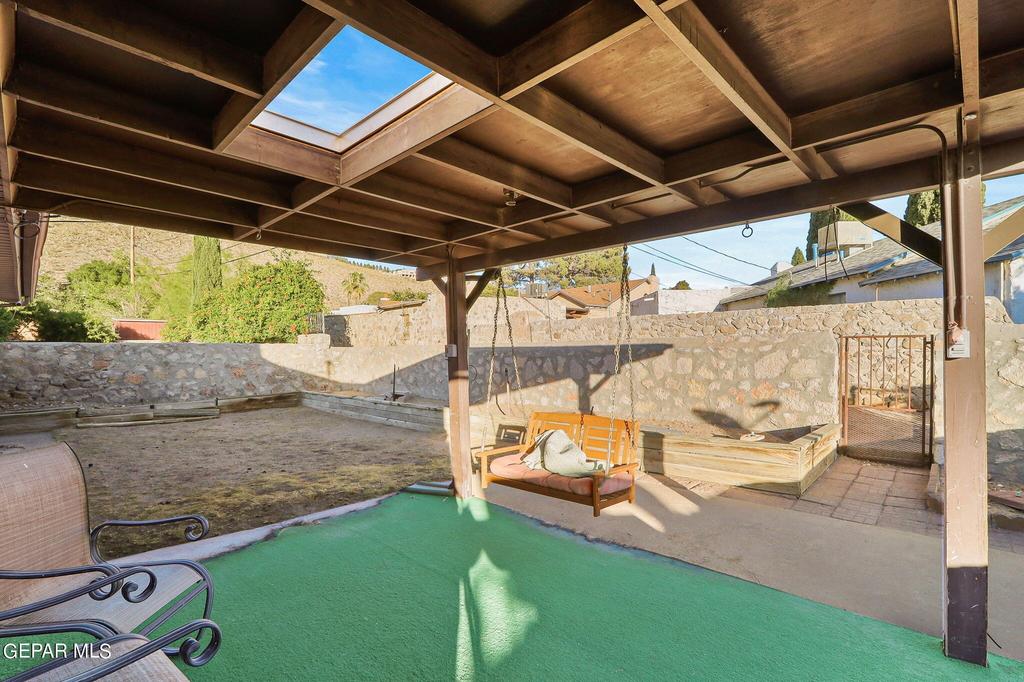Audio narrative 
Description
Have you always wanted to live in the Kern Place area? Then this rare gem is for you. Nestled in the foothills, this 2-story home is the epitome of updated comfort. The floor plan has been opened up to encompass a comfortable living space, with a wall of built-ins, adjacent to a dining room with a fireplace -- so cozy. An elevated breakfast bar then opens to the handsome kitchen boasting stainless steel appliances, tons of cabinetry, & stylish backsplashes & fixtures. A home office nearby is a welcome addition along with a den, with a second fireplace, that's currently used as an exercise room. 3 bedrooms & 2.5 baths include a generous primary suite with a twin-sink vanity. You'll love lounging on the wide balcony above the 2-car garage, enjoying mountain & starlight views. A covered patio in back features a skylight while raised planting beds span the width of the backyard. These would be gorgeous full of flowers or as a family vegetable garden. There's plenty of room to play here, too. Come take a look!
Exterior
Interior
Rooms
Lot information
View analytics
Total views

Property tax

Cost/Sqft based on tax value
| ---------- | ---------- | ---------- | ---------- |
|---|---|---|---|
| ---------- | ---------- | ---------- | ---------- |
| ---------- | ---------- | ---------- | ---------- |
| ---------- | ---------- | ---------- | ---------- |
| ---------- | ---------- | ---------- | ---------- |
| ---------- | ---------- | ---------- | ---------- |
-------------
| ------------- | ------------- |
| ------------- | ------------- |
| -------------------------- | ------------- |
| -------------------------- | ------------- |
| ------------- | ------------- |
-------------
| ------------- | ------------- |
| ------------- | ------------- |
| ------------- | ------------- |
| ------------- | ------------- |
| ------------- | ------------- |
Down Payment Assistance
Mortgage
Subdivision Facts
-----------------------------------------------------------------------------

----------------------
Schools
School information is computer generated and may not be accurate or current. Buyer must independently verify and confirm enrollment. Please contact the school district to determine the schools to which this property is zoned.
Assigned schools
Nearby schools 
Listing broker
Source
Nearby similar homes for sale
Nearby similar homes for rent
Nearby recently sold homes
1204 La Cruz Drive, El Paso, TX 79902. View photos, map, tax, nearby homes for sale, home values, school info...














































