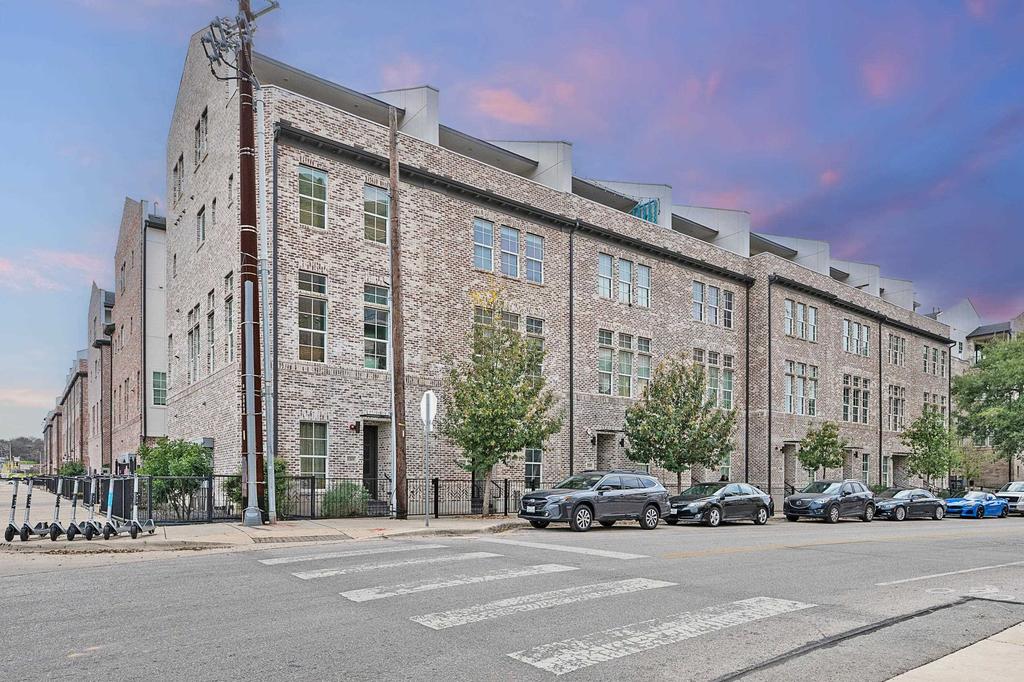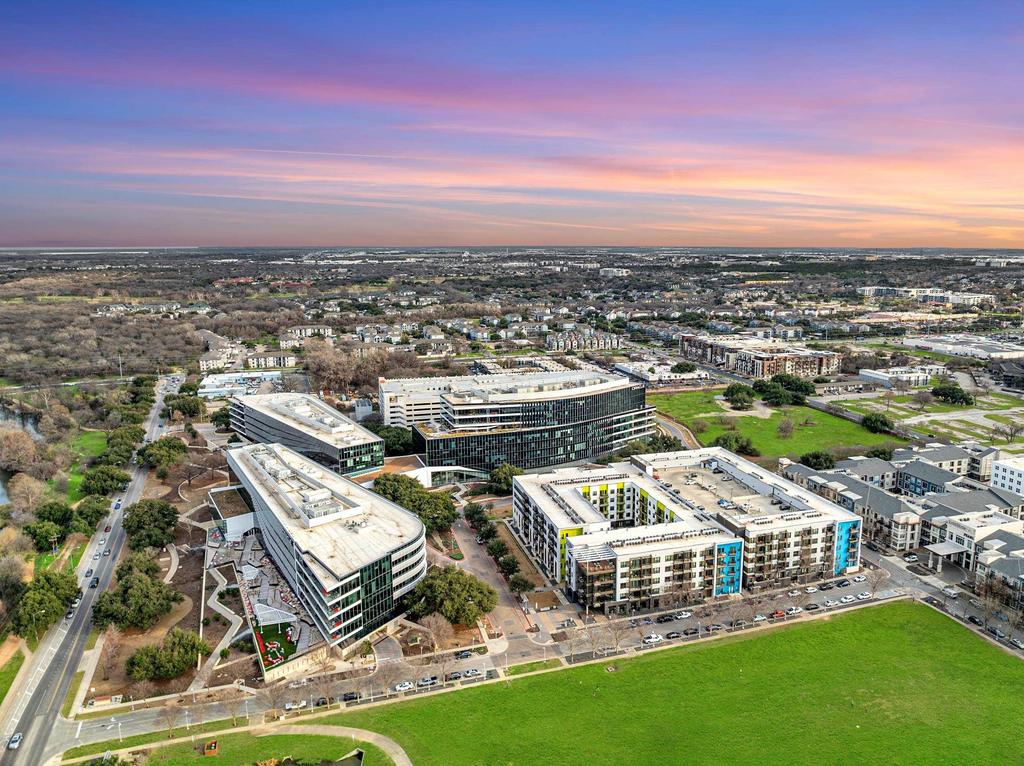Audio narrative 
Description
JUST STEPS AWAY to LADY BIRD LAKE & EASY ACCESS TO DOWNTOWN AUSTIN....Experience the BEST OF BOTH WORLDS RIGHT AT YOUR DOORSTEP. Enjoy kayaking, paddle boarding, hiking, biking, as well as the VIBRANT CITY LIFE including cool music venues and entertainment, fabulous restaurants, wineries, breweries, and more. It's the PERFECT BLEND of OUTDOOR ADVENTURE and URBAN EXCITEMENT. This upscale Brownstone-style townhome offers PANORAMIC CITYSCAPE VIEWS, high ceilings, and abundant natural light, creating a sophisticated ambiance. The gourmet kitchen seamlessly connects to the living room, featuring tall, soaring windows. The primary suite boasts a luxurious en-suite bath with a spacious bathtub, a frameless glass walk-in shower, an expansive double vanity, and a generously sized walk-in closet. The entry level includes a versatile bedroom/office space with a full bathroom. The top level features an extra bedroom with an en-suite bathroom and a lovely living area that opens to a private rooftop terrace, offering stunning skyline views. Additionally, the area on the top level could also be used as a fourth bedroom, overlooking spectacular views. Nearby many restaurants, shopping, and thriving residential and commercial growth. South Shore Pointe perfectly combines NATURAL BEAUTY and URBAN CONVENIENCE, offering stunning living spaces, numerous amenities, and a thriving community. Don't miss the chance to make this townhome your own ~ and at a FANTASTIC PRICE! What a great investment!!!
Exterior
Interior
Rooms
Lot information
View analytics
Total views

Property tax

Cost/Sqft based on tax value
| ---------- | ---------- | ---------- | ---------- |
|---|---|---|---|
| ---------- | ---------- | ---------- | ---------- |
| ---------- | ---------- | ---------- | ---------- |
| ---------- | ---------- | ---------- | ---------- |
| ---------- | ---------- | ---------- | ---------- |
| ---------- | ---------- | ---------- | ---------- |
-------------
| ------------- | ------------- |
| ------------- | ------------- |
| -------------------------- | ------------- |
| -------------------------- | ------------- |
| ------------- | ------------- |
-------------
| ------------- | ------------- |
| ------------- | ------------- |
| ------------- | ------------- |
| ------------- | ------------- |
| ------------- | ------------- |
Down Payment Assistance
Mortgage
Subdivision Facts
-----------------------------------------------------------------------------

----------------------
Schools
School information is computer generated and may not be accurate or current. Buyer must independently verify and confirm enrollment. Please contact the school district to determine the schools to which this property is zoned.
Assigned schools
Nearby schools 
Listing broker
Source
Nearby similar homes for sale
Nearby similar homes for rent
Nearby recently sold homes
1203 Shore District Drive, Austin, TX 78741. View photos, map, tax, nearby homes for sale, home values, school info...

































