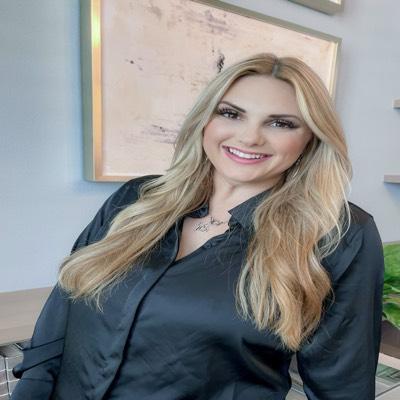Audio narrative 
Description
Gorgeous Santa Barbara-style home on beautiful tree-lined street of exquisite luxury homes boasting stunning landscaping and breathtaking hill country views. The resort-style pool and spa, along with the expansive outdoor living and dining space are a perfect oasis for relaxation and entertainment in this picturesque setting. The main level features a comfy central living room, the home’s terrific kitchen, two dining areas, and a main-level guest suite ideal for visitors, multi-generational living, or fabulous home office. The gourmet kitchen features dual islands, floor-to-ceiling cabinetry, a 6-burner gas stove, stainless appliances, and Sub Zero-style refrigerator. Up a half-flight of stairs, a children's wing offers three bedrooms, and a private lounge/game room, perfect for family activities. The private owner's suite occupies its own floor, providing a luxurious retreat. This suite includes study and exercise areas, a large spa bath with a seamless glass shower featuring multiple heads, a double vanity, and two huge walk-in closets. The huge private balcony affords spectacular hill country views, even offering a beautiful peek at the gentle bend of Lake Austin just down the hill. The home’s 3-car side-by-side garage is accessed from a fabulous private alley, ensuring both convenience and privacy. Experience the beauty of Lake Pointe's natural surroundings, stunning landscapes, hill country hiking trails, free-flowing creeks, and direct access to Lake Austin’ waterfront. Enjoy the tranquil ambiance and embrace the harmony of nature and suburban living just minutes from the hustle and bustle of Austin. Relish the fantastic community amenities, including its clubhouse, tennis and sport courts, walking trails, and lake access. Embrace an active and engaging lifestyle, fostering connections with your neighbors in this incredibly welcoming community. Just minutes to all of Bee Cave, Lakeway, and Austin’s terrific shopping, dining, and entertainment opt
Interior
Exterior
Rooms
Lot information
Additional information
*Disclaimer: Listing broker's offer of compensation is made only to participants of the MLS where the listing is filed.
Financial
View analytics
Total views

Property tax

Cost/Sqft based on tax value
| ---------- | ---------- | ---------- | ---------- |
|---|---|---|---|
| ---------- | ---------- | ---------- | ---------- |
| ---------- | ---------- | ---------- | ---------- |
| ---------- | ---------- | ---------- | ---------- |
| ---------- | ---------- | ---------- | ---------- |
| ---------- | ---------- | ---------- | ---------- |
-------------
| ------------- | ------------- |
| ------------- | ------------- |
| -------------------------- | ------------- |
| -------------------------- | ------------- |
| ------------- | ------------- |
-------------
| ------------- | ------------- |
| ------------- | ------------- |
| ------------- | ------------- |
| ------------- | ------------- |
| ------------- | ------------- |
Mortgage
Subdivision Facts
-----------------------------------------------------------------------------

----------------------
Schools
School information is computer generated and may not be accurate or current. Buyer must independently verify and confirm enrollment. Please contact the school district to determine the schools to which this property is zoned.
Assigned schools
Nearby schools 
Noise factors

Listing broker
Source
Nearby similar homes for sale
Nearby similar homes for rent
Nearby recently sold homes
12027 Pleasant Panorama Vw, Austin, TX 78738. View photos, map, tax, nearby homes for sale, home values, school info...









































