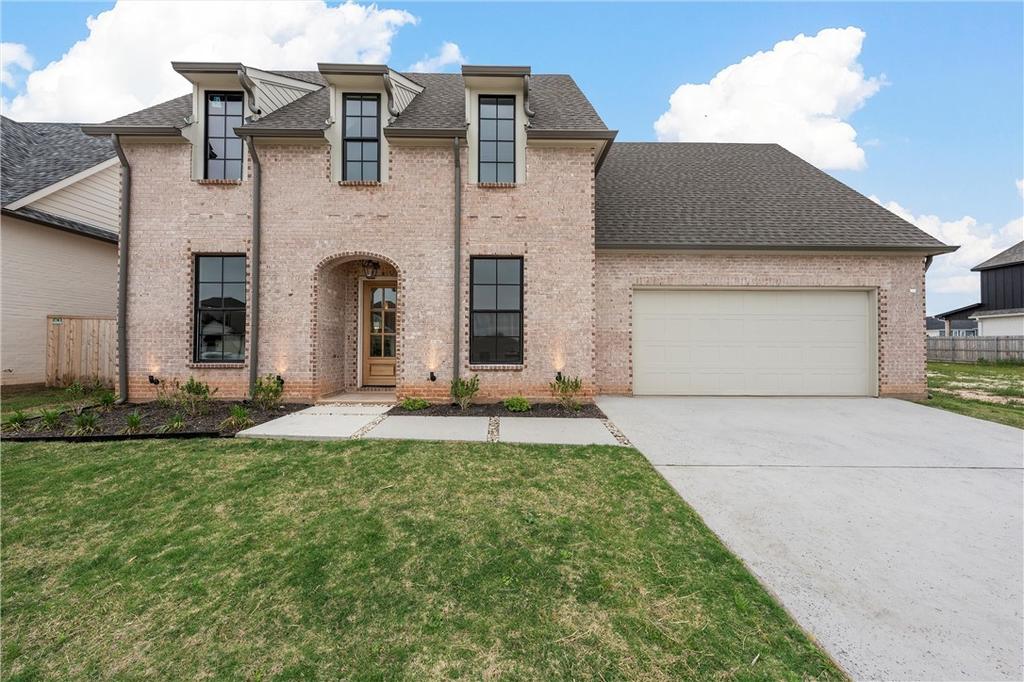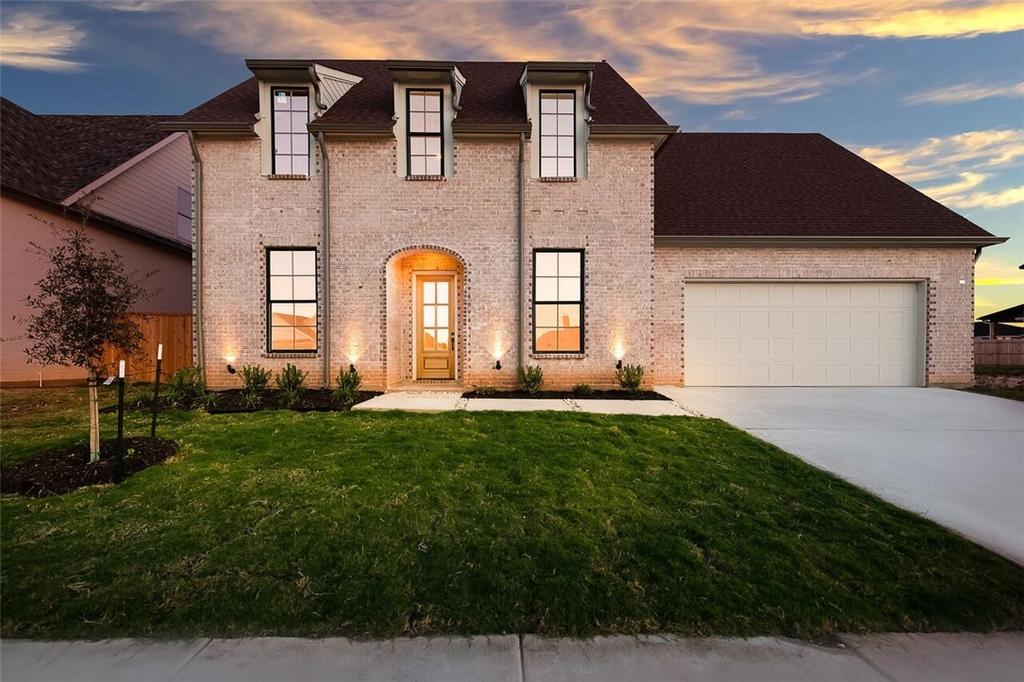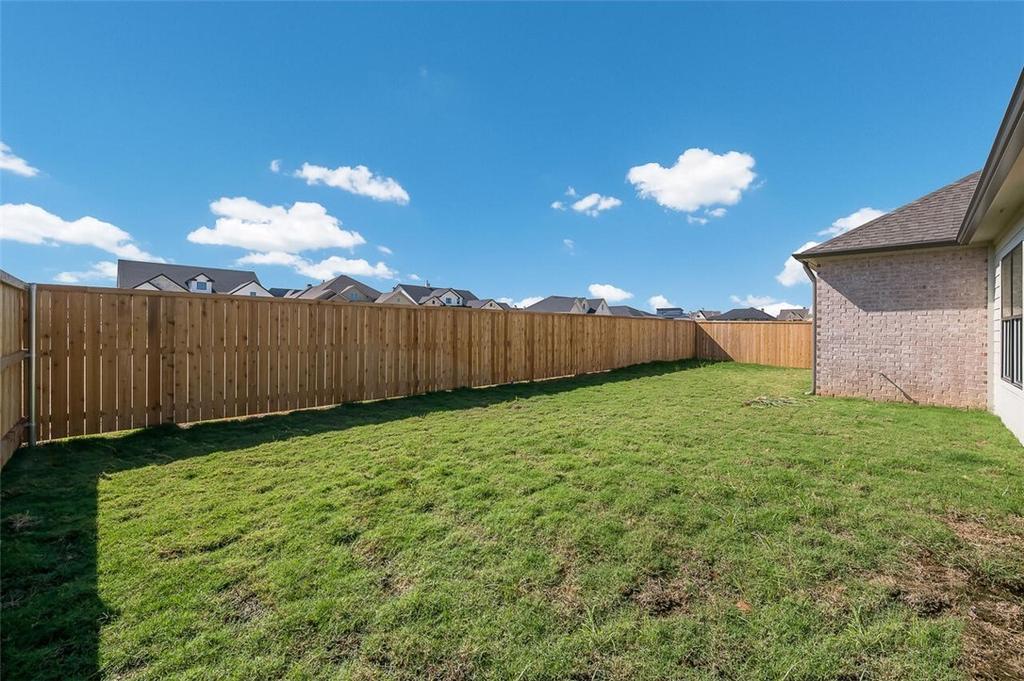Audio narrative 

Description
Luxurious custom Georgian style home features 3 bedroom, 3 bath new construction by Registry Homes in Woodway's latest custom home community, Tanglewood Estates. Appointed in a classic palette with timeless appeal, this home offers an open floor plan for seamless entertaining & comfortable living. First-floor amenities include study/flex space that can be used as an extra bedroom, Guest room with walk-in closet, and the owner's suite is isolated with an ensuite bathroom. The large kitchen island with storage on both sides will be perfect for all your holiday entertaining. The second floor features a game room, an additional bathroom, and the 3rd bedroom with a spacious walk-in closet. Enjoy a cup of coffee on the outdoor patio area. These homes are finished with top-of-the-line finishes and fixtures that aren't commonly seen in Waco homes. These homes were built with quality and simplicity in mind. Conveniently located off Hwy 84 and in the Award-winning school district Midway ISD, this is your opportunity to own a home that combines the very best of location & design! The preferred lender offers 1% REBATE for rate buy down or closing costs! Ask agent for details. ***Seller is also offering Owner Financing on this property. Terms negotiable.
Exterior
Interior
Rooms
Lot information
View analytics
Total views

Property tax

Cost/Sqft based on tax value
| ---------- | ---------- | ---------- | ---------- |
|---|---|---|---|
| ---------- | ---------- | ---------- | ---------- |
| ---------- | ---------- | ---------- | ---------- |
| ---------- | ---------- | ---------- | ---------- |
| ---------- | ---------- | ---------- | ---------- |
| ---------- | ---------- | ---------- | ---------- |
-------------
| ------------- | ------------- |
| ------------- | ------------- |
| -------------------------- | ------------- |
| -------------------------- | ------------- |
| ------------- | ------------- |
-------------
| ------------- | ------------- |
| ------------- | ------------- |
| ------------- | ------------- |
| ------------- | ------------- |
| ------------- | ------------- |
Down Payment Assistance
Mortgage
Subdivision Facts
-----------------------------------------------------------------------------

----------------------
Schools
School information is computer generated and may not be accurate or current. Buyer must independently verify and confirm enrollment. Please contact the school district to determine the schools to which this property is zoned.
Assigned schools
Nearby schools 
Noise factors

Source
Nearby similar homes for sale
Nearby similar homes for rent
Nearby recently sold homes
12014 Kenai Circle, Woodway, TX 76712. View photos, map, tax, nearby homes for sale, home values, school info...

















































