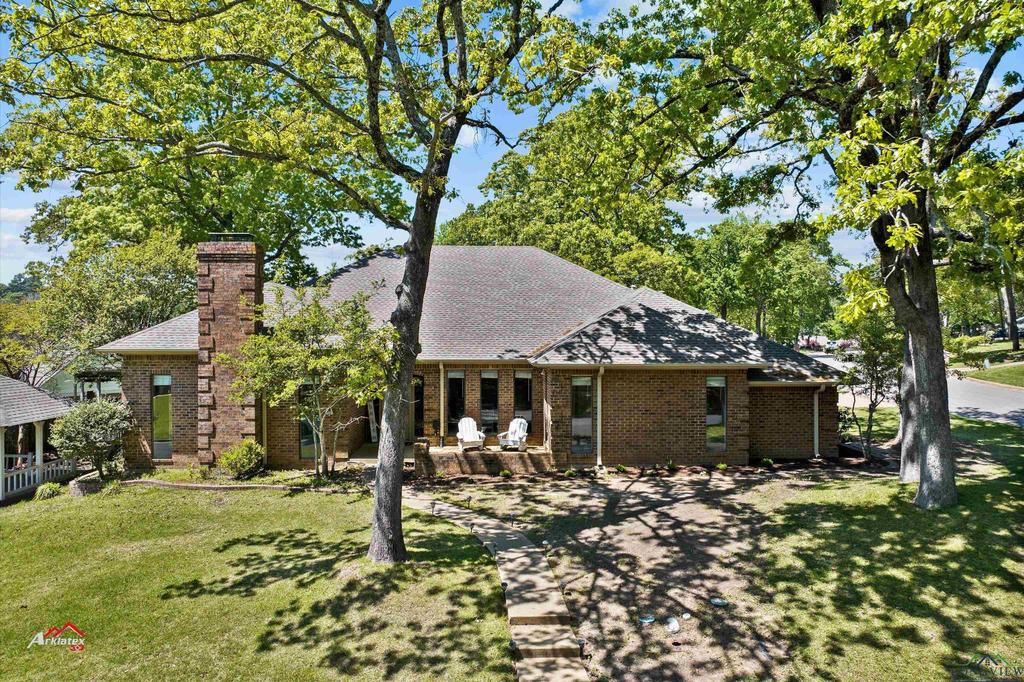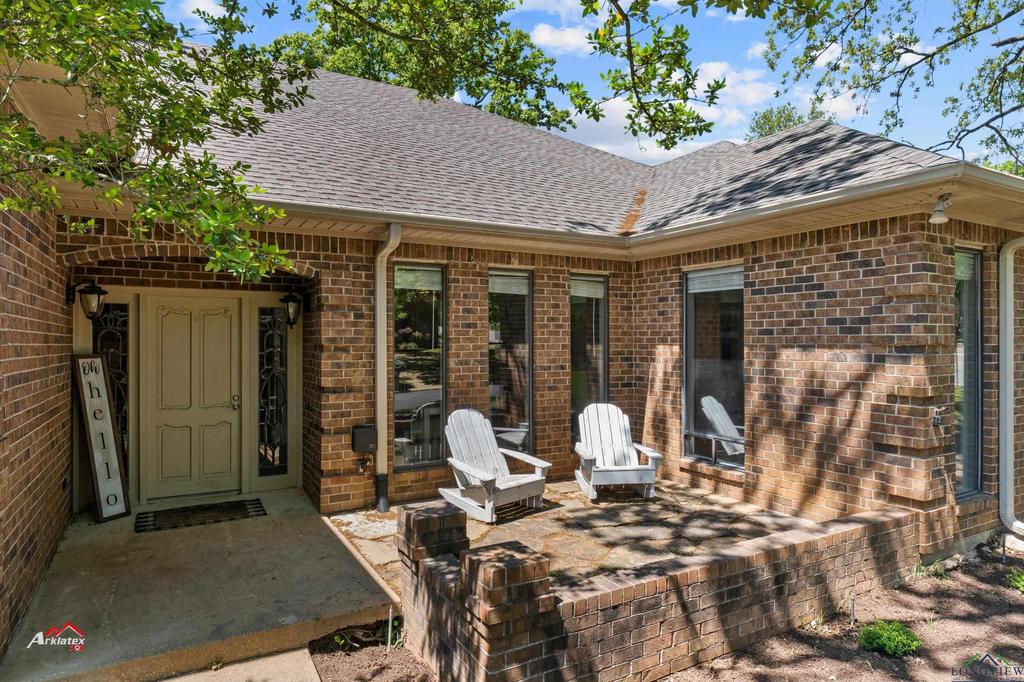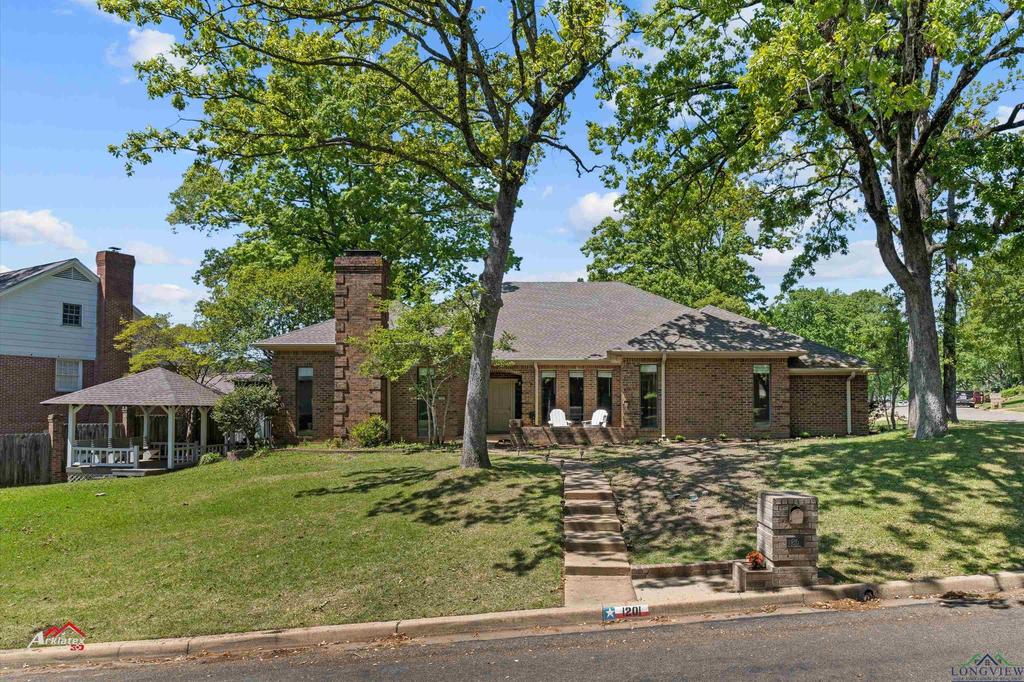Audio narrative 
Description
Stunning high, coffered ceilings are just one of the amazing features of this beautiful four-bedroom, three-bathroom home in the popular Wildwood neighborhood. From the front yard, you can see the Wildwood lake inviting you to come out for a leisurely stroll. Your guests will love walking into the open entry with views of the staircase, dining room to the right and the living room to the left. There is a bright sunroom that opens out to a covered deck complete with a hot tub. A few steps around to the back of the house, and you can enjoy the pool with a bonus water feature. The updated kitchen has a plethora of cabinets and lots of beautiful granite countertops. There are numerous storage closets, a large walk-in pantry, and a dedicated laundry room. The primary bedroom is downstairs with tall ceilings, a spacious en-suite bathroom, and walk-in closet. Another huge bedroom and full bathroom are downstairs, while the upstairs has two bedrooms that share a jack and jill style bathroom. A bonus climate-controlled room that could be used as a home gym, office, game room, workshop, or even extra storage is located just off the side entry garage. With over 3,100 square feet, there is plenty of space for family, guests, and entertaining! Virtual and in person tours available.
Exterior
Interior
Rooms
Lot information
View analytics
Total views

Property tax

Cost/Sqft based on tax value
| ---------- | ---------- | ---------- | ---------- |
|---|---|---|---|
| ---------- | ---------- | ---------- | ---------- |
| ---------- | ---------- | ---------- | ---------- |
| ---------- | ---------- | ---------- | ---------- |
| ---------- | ---------- | ---------- | ---------- |
| ---------- | ---------- | ---------- | ---------- |
-------------
| ------------- | ------------- |
| ------------- | ------------- |
| -------------------------- | ------------- |
| -------------------------- | ------------- |
| ------------- | ------------- |
-------------
| ------------- | ------------- |
| ------------- | ------------- |
| ------------- | ------------- |
| ------------- | ------------- |
| ------------- | ------------- |
Down Payment Assistance
Mortgage
Subdivision Facts
-----------------------------------------------------------------------------

----------------------
Schools
School information is computer generated and may not be accurate or current. Buyer must independently verify and confirm enrollment. Please contact the school district to determine the schools to which this property is zoned.
Assigned schools
Nearby schools 
Noise factors

Listing broker
Source
Nearby similar homes for sale
Nearby similar homes for rent
Nearby recently sold homes
1201 Ridgeview Lane, Longview, TX 75604. View photos, map, tax, nearby homes for sale, home values, school info...





































