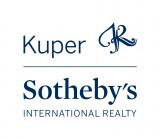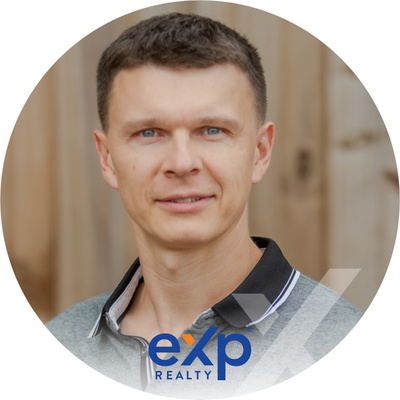Audio narrative 
Description
Looking for a happy place in the midst of one of Barton Creek's most desirable neighborhoods? Waters Mark is unique in Condo living with each custom home enjoying privacy in a hill country setting. You are welcomed by a caretaker at the front gate who gives "concierge" treatment to each homeowner. #1 is no exception! This open contemporary home is surrounded by trees and a walled backyard with a pool, making it the perfect haven away from a busy world. The front courtyard lets you know you are entering a special place through a custom coastal wavelike iron gate. It welcomes you into the large open living/dining/kitchen with two-story ceilings, walls of windows that let in the beauty of nature and great art niches for your favorite things. The kitchen cabinets have a beautiful light stain highlighting the natural beauty of the wood. There is plenty of storage, spacious countertops, and a breakfast bar. The main level boasts a lovely primary bedroom and bath with French doors that access the pool beyond. Upstairs there are three bedrooms, two full baths, a gameroom/media and a workspace on the landing. Not included in the square footage is a bonus 100 square feet of heated/cooled storage just off the garage perfect for a wine room or sports storage. You'll love living the resort/ country club lifestyle all year long, and you'll appreciate the short distance from downtown Austin.
Rooms
Interior
Exterior
Lot information
Additional information
*Disclaimer: Listing broker's offer of compensation is made only to participants of the MLS where the listing is filed.
Financial
View analytics
Total views

Property tax

Cost/Sqft based on tax value
| ---------- | ---------- | ---------- | ---------- |
|---|---|---|---|
| ---------- | ---------- | ---------- | ---------- |
| ---------- | ---------- | ---------- | ---------- |
| ---------- | ---------- | ---------- | ---------- |
| ---------- | ---------- | ---------- | ---------- |
| ---------- | ---------- | ---------- | ---------- |
-------------
| ------------- | ------------- |
| ------------- | ------------- |
| -------------------------- | ------------- |
| -------------------------- | ------------- |
| ------------- | ------------- |
-------------
| ------------- | ------------- |
| ------------- | ------------- |
| ------------- | ------------- |
| ------------- | ------------- |
| ------------- | ------------- |
Mortgage
Subdivision Facts
-----------------------------------------------------------------------------

----------------------
Schools
School information is computer generated and may not be accurate or current. Buyer must independently verify and confirm enrollment. Please contact the school district to determine the schools to which this property is zoned.
Assigned schools
Nearby schools 
Noise factors

Listing broker
Source
Nearby similar homes for sale
Nearby similar homes for rent
Nearby recently sold homes
1200 Barton Creek Blvd #1, Austin, TX 78735. View photos, map, tax, nearby homes for sale, home values, school info...









































