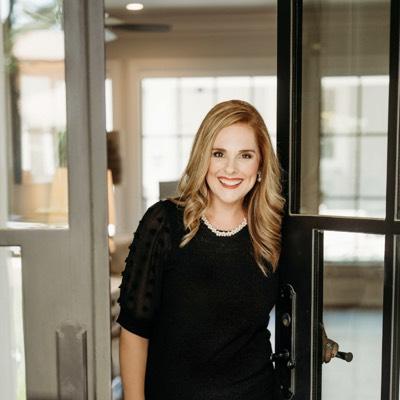Audio narrative 
Description
JUST LISTED: Fully remodeled 4 bedroom, 2 bath ranch-style home situated on a large corner lot in the coveted Pecan Valley neighborhood, just minutes from Historic Downtown Marble Falls and walking distance to a variety of seasonal festivals and events. This open concept home features a new custom kitchen, completely remodeled bathrooms, fresh paint and luxury vinyl plank flooring on every surface. The kitchen’s generous 8 foot island, specialty marble counter tops, stainless steel appliances, oversized farmhouse sink and spacious custom cabinets make it easy to entertain. Matte black fixtures, clean, modern tiles, and a frameless glass door (in the main bath), give the brand new bathrooms a bright feel. The 600 sqft fourth bedroom can also be used as a second living/media room or large office space. Located on a sizable corner lot, this home is move-in ready, inside and out. New gutters and freshly painted brick give the ranch a modern feel. The backyard is fully fenced-in, with large side gate, covered patio, raised garden beds, and garden shed. Lake Marble Falls is also easily accessible through the private neighborhood boat ramp. Come and see it for yourself. This gem is sure to go fast!
Interior
Exterior
Rooms
Lot information
Additional information
*Disclaimer: Listing broker's offer of compensation is made only to participants of the MLS where the listing is filed.
Financial
View analytics
Total views

Down Payment Assistance
Mortgage
Subdivision Facts
-----------------------------------------------------------------------------

----------------------
Schools
School information is computer generated and may not be accurate or current. Buyer must independently verify and confirm enrollment. Please contact the school district to determine the schools to which this property is zoned.
Assigned schools
Nearby schools 
Listing broker
Source
Nearby similar homes for sale
Nearby similar homes for rent
Nearby recently sold homes
1200 Ash Dr, Marble Falls, TX 78654. View photos, map, tax, nearby homes for sale, home values, school info...











































