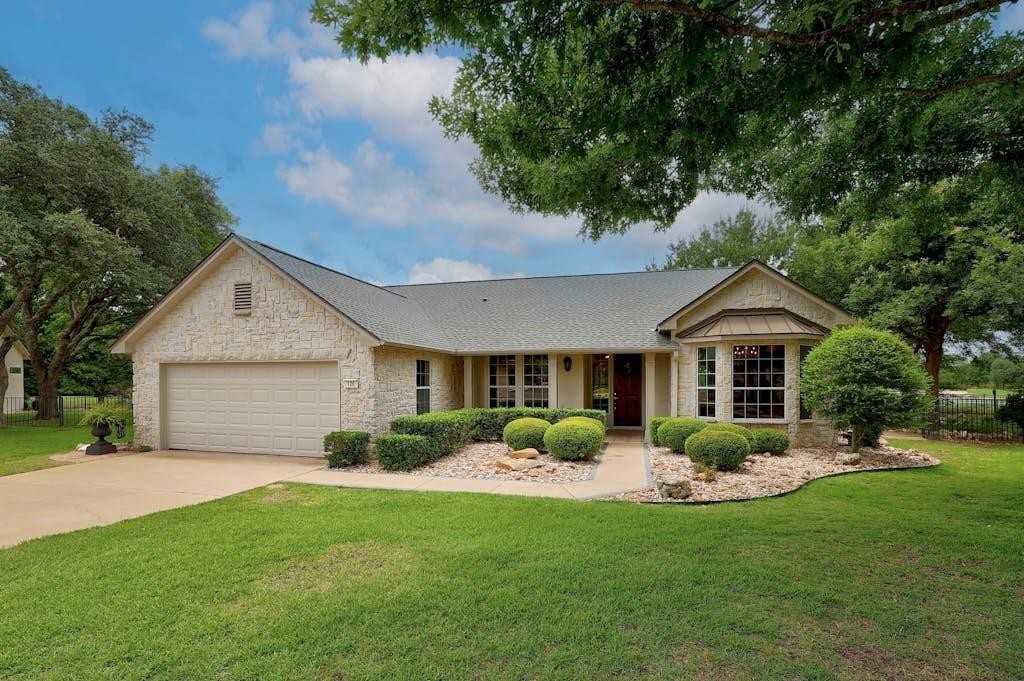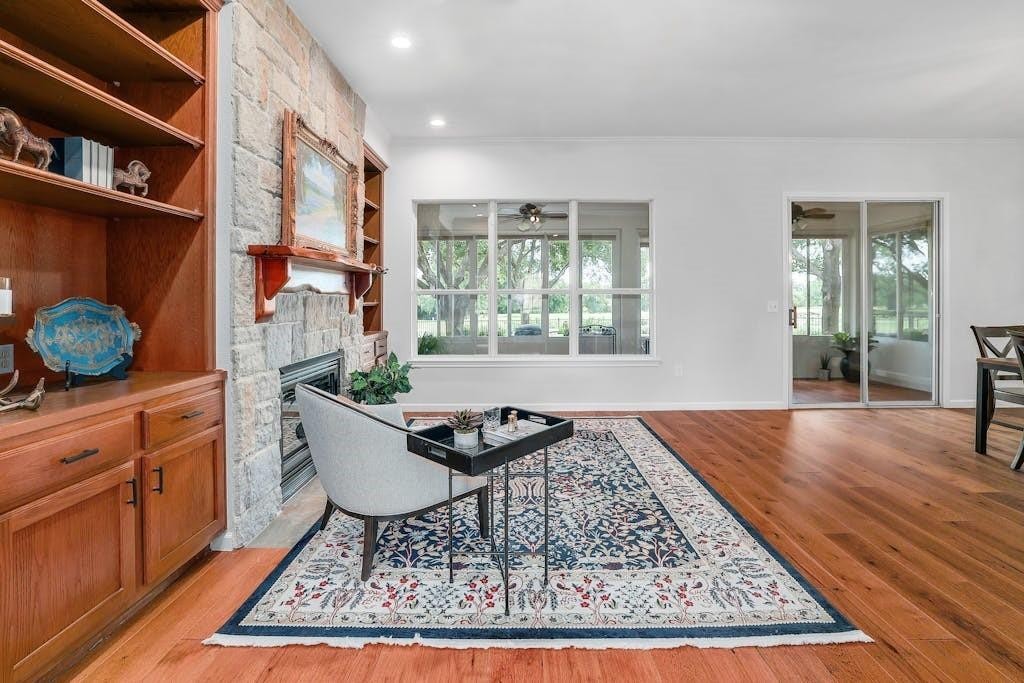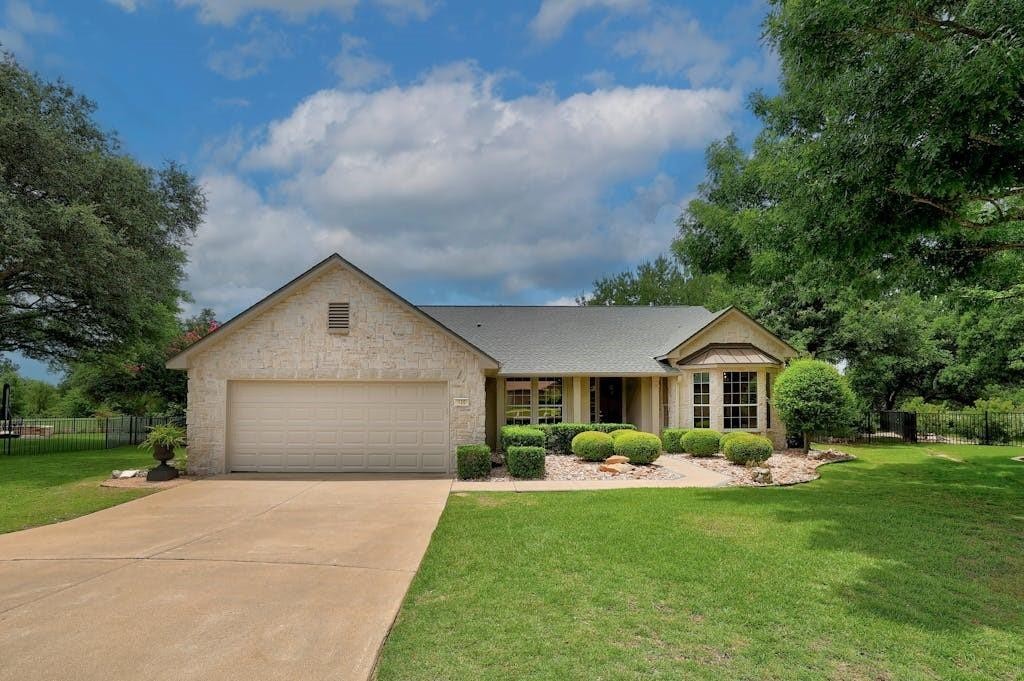Audio narrative 
Description
Seller has received multiple offers. Please submit best and final by 2pm Friday, June 21st. Sun City golf course oasis! Situated on a beautiful cul-de-sac golf course lot. Be captivated by panoramic views of the Legacy Hills golf course, the heavily treed woods on the other side and the large pond. This Del Webb Trinity floor plan offers 2 bedrooms, 2 bathrooms, a versatile flex room and an enclosed all seasons room. The freshened interior features Hickory wood floors throughout the main living areas with 10' ceilings, LED recessed lighting, ceiling fans, crown molding, and a fireplace with a custom designed mantle and built-ins on each side. The kitchen offers a breakfast dining area, a breakfast bar, a center island with storage, upper and lower wood cabinets, stone counters, SS appliances, a gas cooktop, and brick look porcelain tile flooring. Enjoy the grand living room/formal dining area with spectacular views. The spacious primary suite features a luxury bathroom with a dual sink vanity, soaking tub, large walk-in shower and a large walk-in closet. The primary suite also features a sliding glass door for accessing the all Seasons room. The all Seasons room is flanked by glass windows for breath-taking golf course views. The wrought iron fence has a gate that provides access onto the golf course for becoming the 16th tee box expert! The backyard is a gardeners paradise, a bird sanctuary and a golfers dream all in one place.
Exterior
Interior
Rooms
Lot information
View analytics
Total views

Property tax

Cost/Sqft based on tax value
| ---------- | ---------- | ---------- | ---------- |
|---|---|---|---|
| ---------- | ---------- | ---------- | ---------- |
| ---------- | ---------- | ---------- | ---------- |
| ---------- | ---------- | ---------- | ---------- |
| ---------- | ---------- | ---------- | ---------- |
| ---------- | ---------- | ---------- | ---------- |
-------------
| ------------- | ------------- |
| ------------- | ------------- |
| -------------------------- | ------------- |
| -------------------------- | ------------- |
| ------------- | ------------- |
-------------
| ------------- | ------------- |
| ------------- | ------------- |
| ------------- | ------------- |
| ------------- | ------------- |
| ------------- | ------------- |
Down Payment Assistance
Mortgage
Subdivision Facts
-----------------------------------------------------------------------------

----------------------
Schools
School information is computer generated and may not be accurate or current. Buyer must independently verify and confirm enrollment. Please contact the school district to determine the schools to which this property is zoned.
Assigned schools
Nearby schools 
Noise factors

Listing broker
Source
Nearby similar homes for sale
Nearby similar homes for rent
Nearby recently sold homes
120 High Trail DR, Georgetown, TX 78633. View photos, map, tax, nearby homes for sale, home values, school info...
View all homes on High Trail DR



























