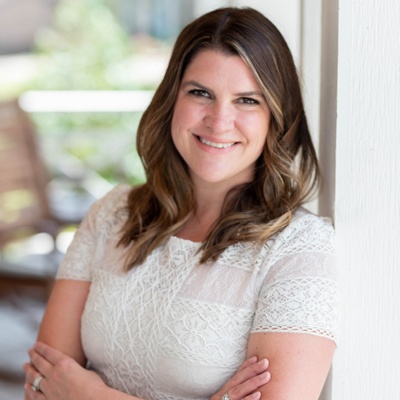Audio narrative 

Description
Discover this lovingly cared-for home nestled in the quaint Meadows at Double Creek! As you pull up, you'll be enchanted by its classic brick facade, pristine landscaping, & mature tree that beckons you to explore further. The dedicated office greets you w/ brand-new carpeting & ample natural light, setting the perfect stage for productive days. The open floor plan unfolds gracefully, w/ high ceilings & elegant crown moldings enhancing the home's airy ambiance. Fresh paint, new ceiling fans, updated fixtures, & brand new carpeting as of June 2024 bring a modern touch to this timeless beauty. The formal dining room is a versatile space for both intimate dinners & lively gatherings. The gourmet kitchen boasts wood cabinetry, granite countertops, a center island, & SS appliances that await your culinary creations. Enjoy casual meals in the cozy eat-in dining area, basking in the warmth of the morning sun. The inviting living room, adorned w/ rich wood flooring is the ideal spot for hosting unforgettable celebrations or simply unwinding w/ loved ones. Your private retreat awaits in the primary bedroom, conveniently located on the 1st floor. This serene escape features a spa-like ensuite bathroom w/ a luxurious soaking tub, a walk-in shower, & double vanities. Upstairs, three additional bedrooms offer endless possibilities, from guest quarters to playrooms to home gyms. The spacious secondary living area provides yet another venue for entertainment & relaxation. Step outside to your own private oasis – a fully fenced backyard perfect for outdoor gatherings, barbecues, or simply enjoying a quiet afternoon. This home boasts unbeatable proximity to S. Austin's vibrant amenities. Effortless access to IH-35 ensures a smooth commute, while the nearby Southpark Shopping Center offers a plethora of shopping, dining, & entertainment options. Top-rated schools & lush green spaces are just steps away, making this community the perfect setting for a tranquil retreat.
Interior
Exterior
Rooms
Lot information
Financial
Additional information
*Disclaimer: Listing broker's offer of compensation is made only to participants of the MLS where the listing is filed.
View analytics
Total views

Property tax

Cost/Sqft based on tax value
| ---------- | ---------- | ---------- | ---------- |
|---|---|---|---|
| ---------- | ---------- | ---------- | ---------- |
| ---------- | ---------- | ---------- | ---------- |
| ---------- | ---------- | ---------- | ---------- |
| ---------- | ---------- | ---------- | ---------- |
| ---------- | ---------- | ---------- | ---------- |
-------------
| ------------- | ------------- |
| ------------- | ------------- |
| -------------------------- | ------------- |
| -------------------------- | ------------- |
| ------------- | ------------- |
-------------
| ------------- | ------------- |
| ------------- | ------------- |
| ------------- | ------------- |
| ------------- | ------------- |
| ------------- | ------------- |
Down Payment Assistance
Mortgage
Subdivision Facts
-----------------------------------------------------------------------------

----------------------
Schools
School information is computer generated and may not be accurate or current. Buyer must independently verify and confirm enrollment. Please contact the school district to determine the schools to which this property is zoned.
Assigned schools
Nearby schools 
Noise factors

Listing broker
Source
Nearby similar homes for sale
Nearby similar homes for rent
Nearby recently sold homes
120 Desert Primrose Dr, Austin, TX 78748. View photos, map, tax, nearby homes for sale, home values, school info...





































