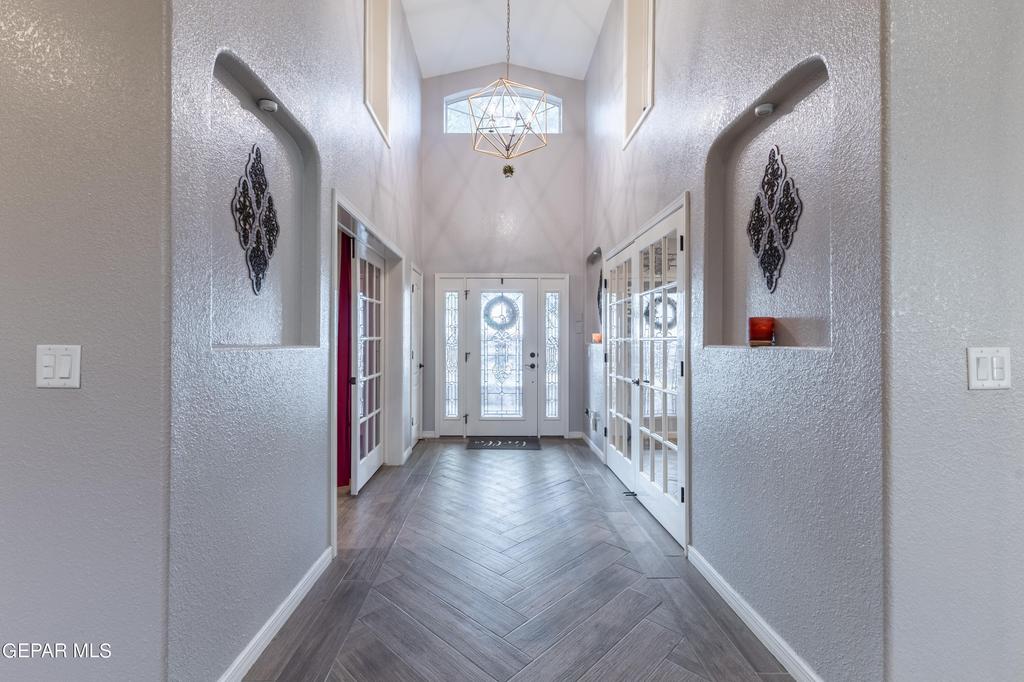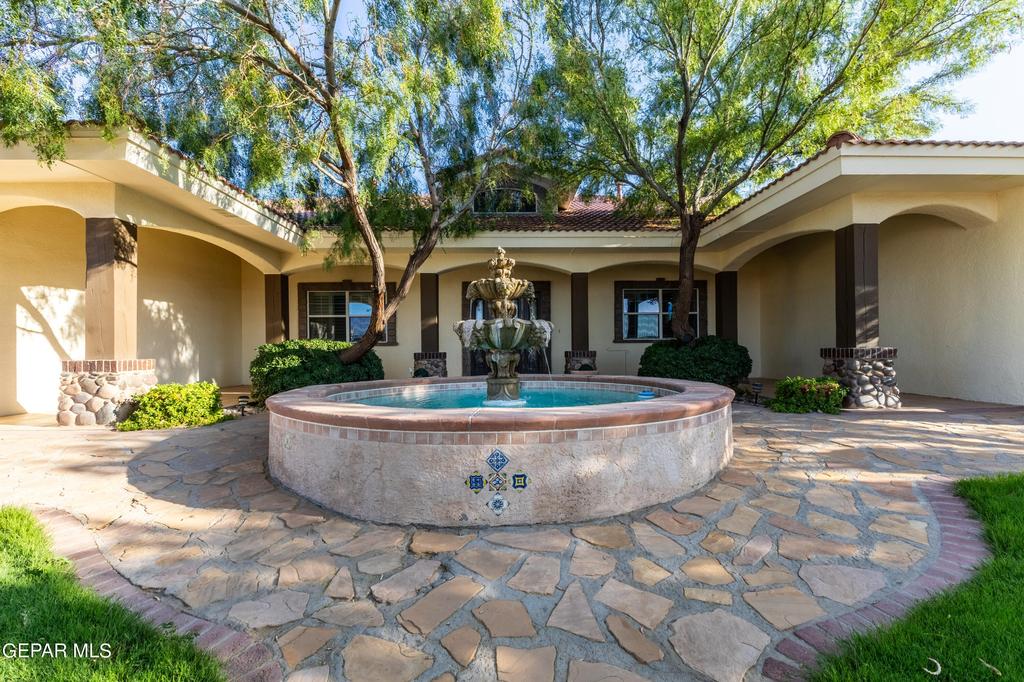Audio narrative 
Description
Welcome to this beautiful single-story custom home in the gated community Estate at Los Paseos. This unique home sits on a double lot, which is 18,441 sqft, providing endless opportunities. Before walking in, a lovely fountain was established as the centerpiece for the entrance. It features a fully remodeled kitchen with top-notch stainless steel appliances and an island with a complete slab of quartz. Luxurious porcelain floors flow throughout the residence, leading to 3 meticulously designed bedrooms with custom closets and a theater room! Attached to the theater, there is a fire-resistant closet with preparation for a safe containing weapons or documents. Stepping outside, the property's environment includes a patio surrounded by fruit trees such as walnuts, pomegranates, apricots, apples, and figs. The expansive lot accommodates parking for up to nine vehicles or a trailer. Also, a separate guest house, equipped with two mini-split systems.
Exterior
Interior
Rooms
Lot information
View analytics
Total views

Property tax

Cost/Sqft based on tax value
| ---------- | ---------- | ---------- | ---------- |
|---|---|---|---|
| ---------- | ---------- | ---------- | ---------- |
| ---------- | ---------- | ---------- | ---------- |
| ---------- | ---------- | ---------- | ---------- |
| ---------- | ---------- | ---------- | ---------- |
| ---------- | ---------- | ---------- | ---------- |
-------------
| ------------- | ------------- |
| ------------- | ------------- |
| -------------------------- | ------------- |
| -------------------------- | ------------- |
| ------------- | ------------- |
-------------
| ------------- | ------------- |
| ------------- | ------------- |
| ------------- | ------------- |
| ------------- | ------------- |
| ------------- | ------------- |
Mortgage
Subdivision Facts
-----------------------------------------------------------------------------

----------------------
Schools
School information is computer generated and may not be accurate or current. Buyer must independently verify and confirm enrollment. Please contact the school district to determine the schools to which this property is zoned.
Assigned schools
Nearby schools 
Noise factors

Listing broker
Source
Nearby similar homes for sale
Nearby similar homes for rent
Nearby recently sold homes
11980 PASEO DEL REY Drive, El Paso, TX 79936. View photos, map, tax, nearby homes for sale, home values, school info...




































































