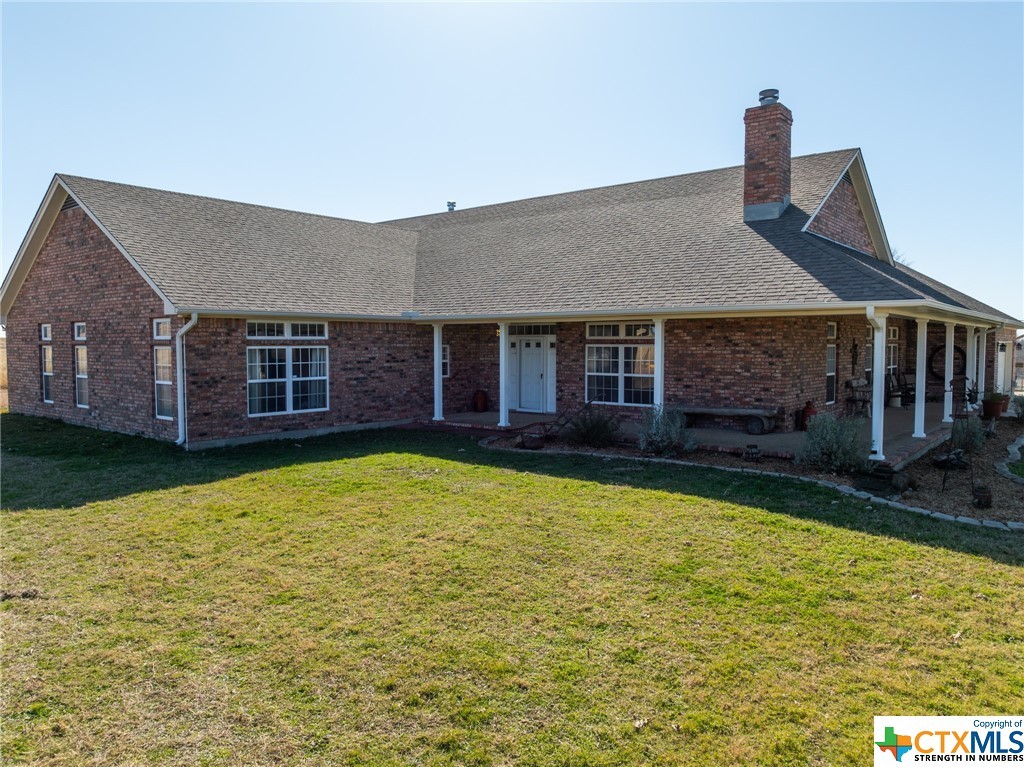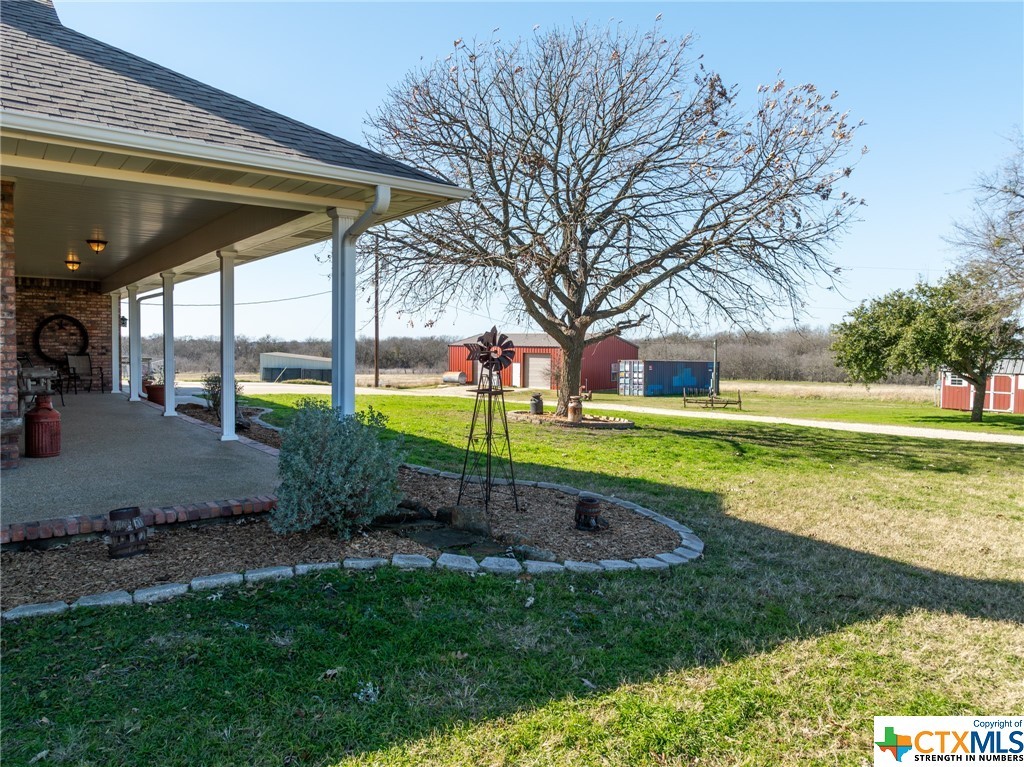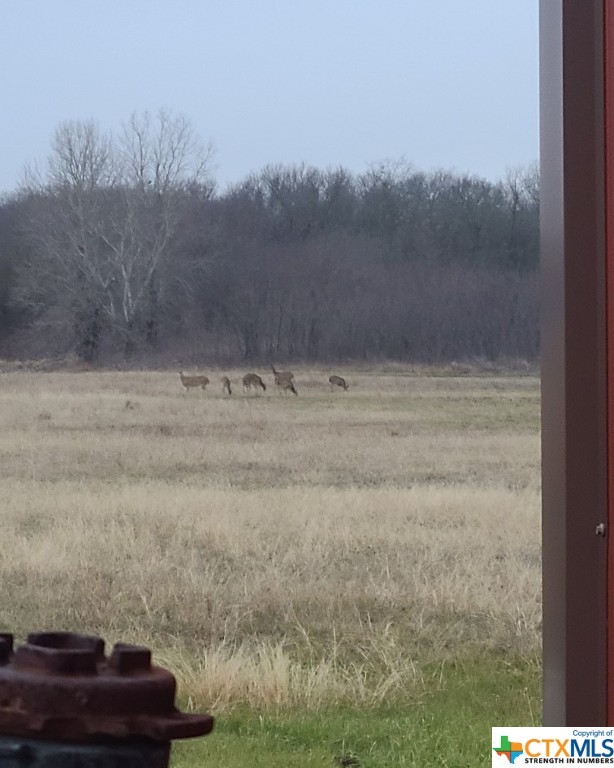Audio narrative 
Description
Experience the ultimate in comfort and convenience with this meticulously maintained property boasting 2 homes, 2 workshops, and more all located inside the prestigious Troy ISD on 38 acres. The main residence boasts 3 bedrooms, 2 baths, 2 half baths, garage, and an enclosed patio. Enjoy endless possibilities with over 3200 sq ft of versatile living space and picturesque views of the surrounding countryside. The interior of this premium floor plan showcases thoughtful design elements, including spacious storage solutions and seamless functionality. The kitchen, equipped with stunning granite countertops and a built-in oven, sits at the center of it all, complimented by tailored cabinets and updated light fixtures that complete the look. Two well-equipped workshops on the property offer ample space for various projects, with foam insulation, electricity, and large drive-through doors. Additionally, a carport provides covered parking. The property is partially fenced and cross-fenced, with multiple barns making it suitable for raising livestock. This spacious covered porch provides a perfect spot for coffee while watching the wildlife run through your property. The second home offers convenience for multi-generational living including 3 beds,2 baths, granite counter tops, attached carport and more. Schedule your private showing today. There are items excluded from this property. Please note the temporary yard fencing and dog kennels will not convey. The portable storage buildings and car lift inside large shop building will also not convey. This property is on Pendleton Water Supply and septic.
Exterior
Interior
Rooms
Lot information
View analytics
Total views

Property tax

Cost/Sqft based on tax value
| ---------- | ---------- | ---------- | ---------- |
|---|---|---|---|
| ---------- | ---------- | ---------- | ---------- |
| ---------- | ---------- | ---------- | ---------- |
| ---------- | ---------- | ---------- | ---------- |
| ---------- | ---------- | ---------- | ---------- |
| ---------- | ---------- | ---------- | ---------- |
-------------
| ------------- | ------------- |
| ------------- | ------------- |
| -------------------------- | ------------- |
| -------------------------- | ------------- |
| ------------- | ------------- |
-------------
| ------------- | ------------- |
| ------------- | ------------- |
| ------------- | ------------- |
| ------------- | ------------- |
| ------------- | ------------- |
Mortgage
Subdivision Facts
-----------------------------------------------------------------------------

----------------------
Schools
School information is computer generated and may not be accurate or current. Buyer must independently verify and confirm enrollment. Please contact the school district to determine the schools to which this property is zoned.
Assigned schools
Nearby schools 
Noise factors

Listing broker
Source
Nearby similar homes for sale
Nearby similar homes for rent
Nearby recently sold homes
1195 Clarence Road, Temple, TX 76501. View photos, map, tax, nearby homes for sale, home values, school info...


















































