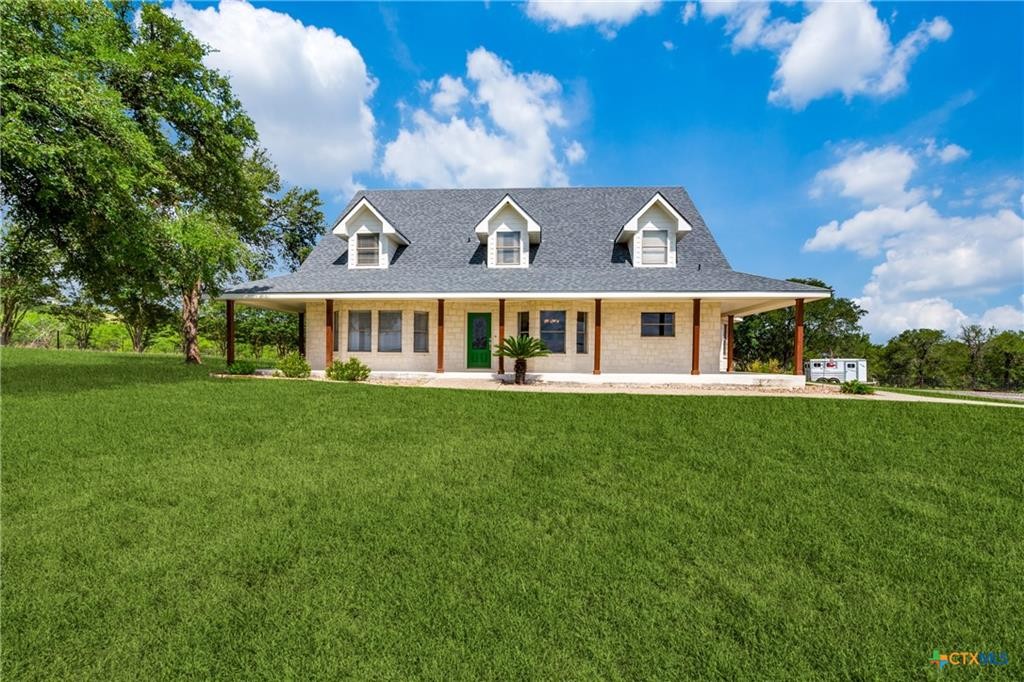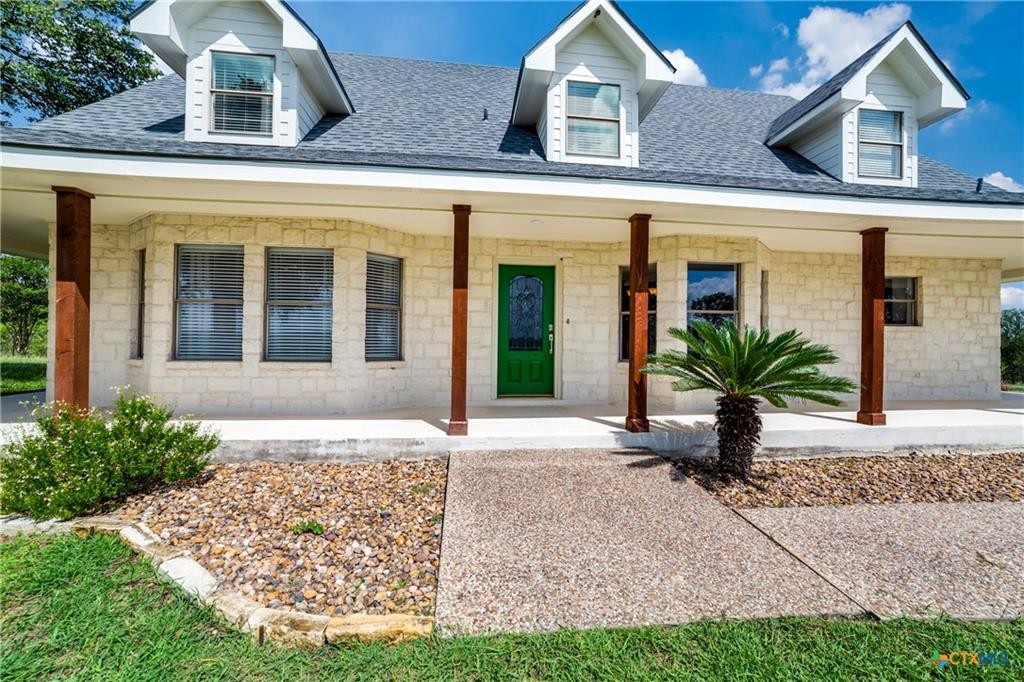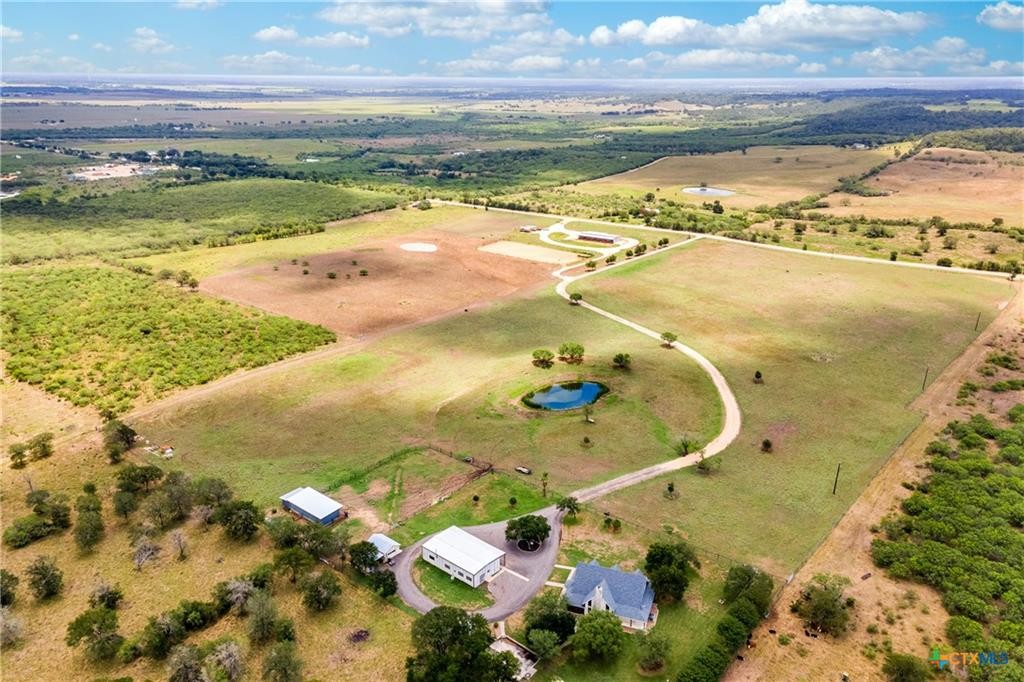Audio narrative 
Description
Experience the epitome of country living on this serene 44.668-acre Texas property. Featuring a charming home with a large front porch, this estate offers a bright and spacious interior with an open layout, lofty ceilings, and neutral paint throughout. Modern, luxurious finishes include a floor-to-ceiling stone fireplace in the living room and a contemporary kitchen with white cabinetry, countertops, and stainless steel appliances. Enjoy your mornings in the cozy breakfast nook or unwind on the screened-in patio. The main house boasts 2,962 sq ft with 3 bedrooms and 2.5 bathrooms, while a separate barndominium and workshop add an additional 1,002 sq ft, including 600 sq ft of living space with 1 bedroom and 2 bathrooms, and the remaining square footage for the workshop. The property also features a 384 sq ft detached garage, a 1,296 sq ft animal barn, and a 6,324 sq ft state-of-the-art horse stable with 10 covered stalls and an office plus a 130 ft X 280 ft riding arena. With rolling hills and panoramic views, this land is perfect for equine enthusiasts and offers income-producing potential. Embrace a tranquil lifestyle in this stunning Texas countryside retreat.
Interior
Exterior
Rooms
View analytics
Total views

Property tax

Cost/Sqft based on tax value
| ---------- | ---------- | ---------- | ---------- |
|---|---|---|---|
| ---------- | ---------- | ---------- | ---------- |
| ---------- | ---------- | ---------- | ---------- |
| ---------- | ---------- | ---------- | ---------- |
| ---------- | ---------- | ---------- | ---------- |
| ---------- | ---------- | ---------- | ---------- |
-------------
| ------------- | ------------- |
| ------------- | ------------- |
| -------------------------- | ------------- |
| -------------------------- | ------------- |
| ------------- | ------------- |
-------------
| ------------- | ------------- |
| ------------- | ------------- |
| ------------- | ------------- |
| ------------- | ------------- |
| ------------- | ------------- |
Mortgage
Subdivision Facts
-----------------------------------------------------------------------------

----------------------
Schools
School information is computer generated and may not be accurate or current. Buyer must independently verify and confirm enrollment. Please contact the school district to determine the schools to which this property is zoned.
Assigned schools
Nearby schools 
Listing broker
Source
Nearby similar homes for sale
Nearby similar homes for rent
Nearby recently sold homes
11800 Fm 20, Kingsbury, TX 78638. View photos, map, tax, nearby homes for sale, home values, school info...
View all homes on Fm 20















































