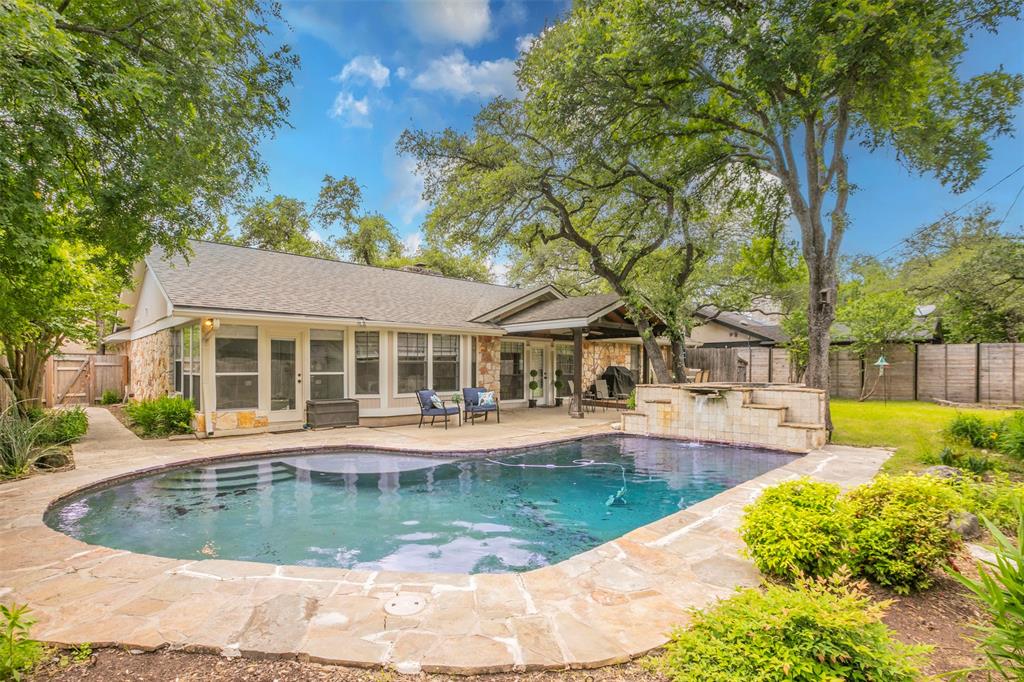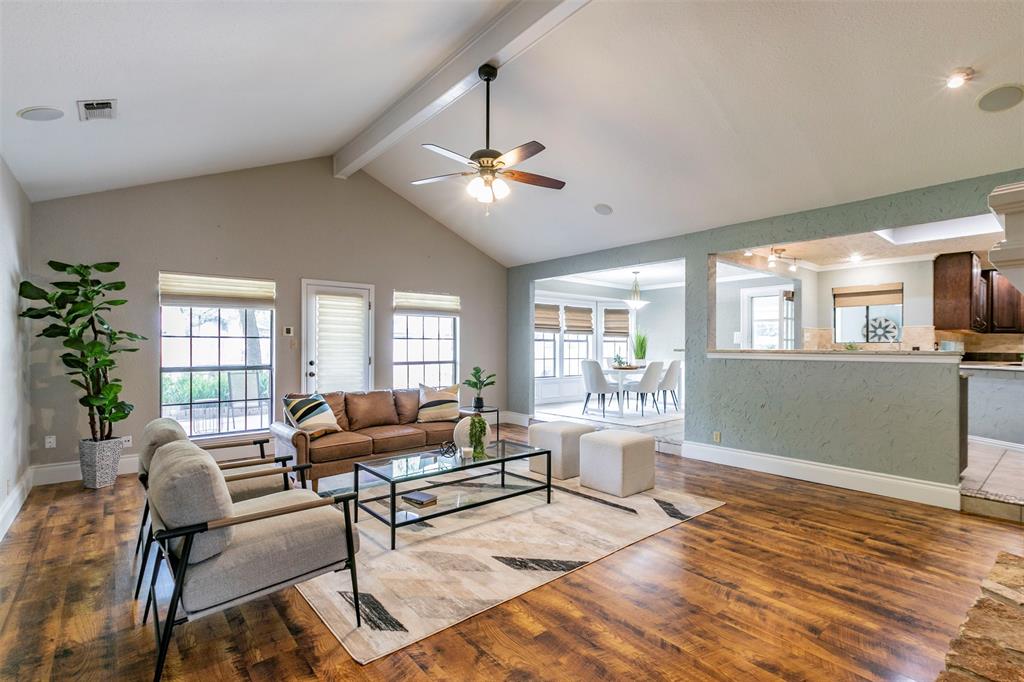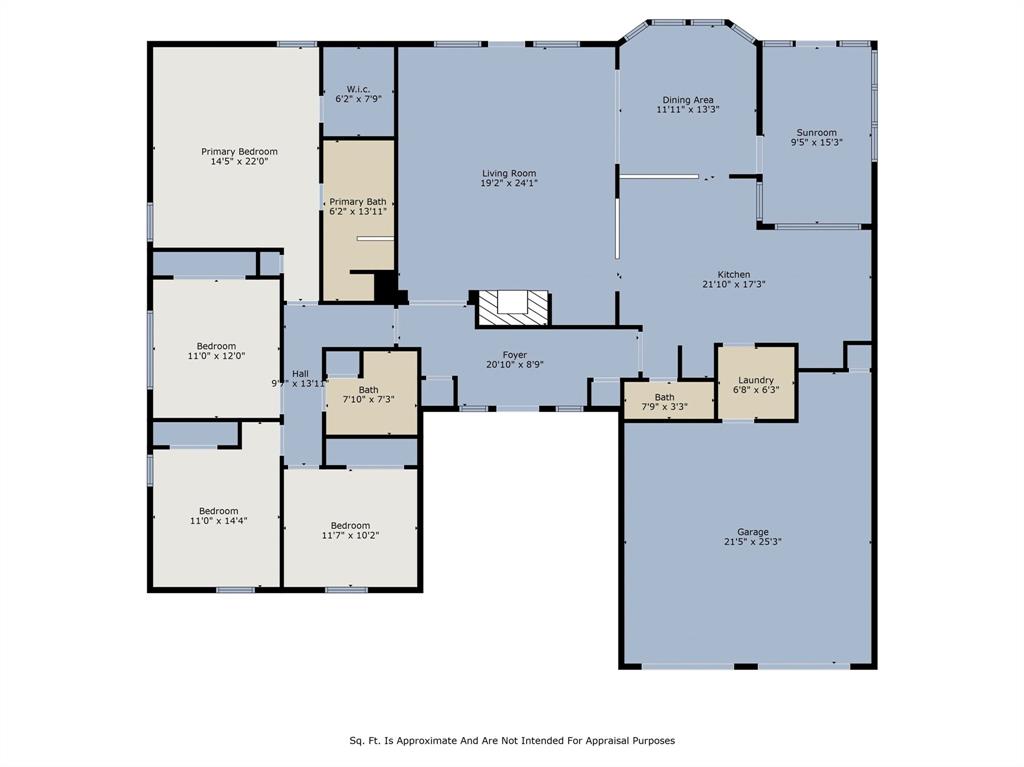Audio narrative 
Description
Welcome to Your Oasis in Northwest Austin! $10,000 Buyer Bonus! This charming home, nestled in a quiet neighborhood, boasts both timeless character and modern upgrades. While the house itself exudes vintage charm, two standout features—the kitchen and the pool—set it apart. The heart of this residence is the beautifully remodeled kitchen, featuring high-end appliances that elevate your culinary experience. Imagine preparing gourmet meals on the commercial grade cooktop, surrounded by custom cabinetry and lovely countertops. With multiple ovens, sinks, and warming drawers, the entertainer in your family will be delighted! Similar kitchen upgrades cost $50,000 or more. Step outside to discover your own private retreat—a sparkling pool that beckons on warm Texas afternoons. This oasis includes a covered patio with TV hookup, open deck, and lush native landscaping. It invites relaxation, poolside gatherings, and endless summer memories. The mature trees provide shade, creating a serene ambiance for outdoor entertainment. The pool and backyard are accessible from both the living room and from a convenient flex space off of the dining room. While it makes a great spot of toweling off, this room could also be a cozy reading nook or even an office with a nice view of the pool. This neighborhood is one you’ll cherish living in. The tree-lined streets and classic architecture create a storybook setting evoking a sense of warmth and nostalgia. Families flock here for the top-rated schools. From kindergarten to high school, your children will receive an excellent education, setting them up for success. It’s not just a neighborhood; it’s a close-knit community. Wave hello to your neighbors as you enjoy a lovely evening relaxing in your front courtyard. The camaraderie here is genuine and heartwarming. If you’re looking for a house with timeless character and room for your own personal touches, this is a truly special property. Don’t miss out—schedul
Interior
Exterior
Rooms
Lot information
Additional information
*Disclaimer: Listing broker's offer of compensation is made only to participants of the MLS where the listing is filed.
View analytics
Total views

Property tax

Cost/Sqft based on tax value
| ---------- | ---------- | ---------- | ---------- |
|---|---|---|---|
| ---------- | ---------- | ---------- | ---------- |
| ---------- | ---------- | ---------- | ---------- |
| ---------- | ---------- | ---------- | ---------- |
| ---------- | ---------- | ---------- | ---------- |
| ---------- | ---------- | ---------- | ---------- |
-------------
| ------------- | ------------- |
| ------------- | ------------- |
| -------------------------- | ------------- |
| -------------------------- | ------------- |
| ------------- | ------------- |
-------------
| ------------- | ------------- |
| ------------- | ------------- |
| ------------- | ------------- |
| ------------- | ------------- |
| ------------- | ------------- |
Down Payment Assistance
Mortgage
Subdivision Facts
-----------------------------------------------------------------------------

----------------------
Schools
School information is computer generated and may not be accurate or current. Buyer must independently verify and confirm enrollment. Please contact the school district to determine the schools to which this property is zoned.
Assigned schools
Nearby schools 
Noise factors

Listing broker
Source
Nearby similar homes for sale
Nearby similar homes for rent
Nearby recently sold homes
11730 D K Ranch Rd, Austin, TX 78759. View photos, map, tax, nearby homes for sale, home values, school info...




































