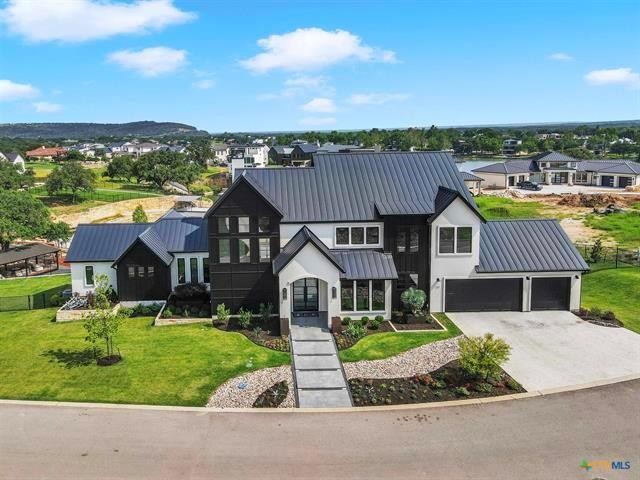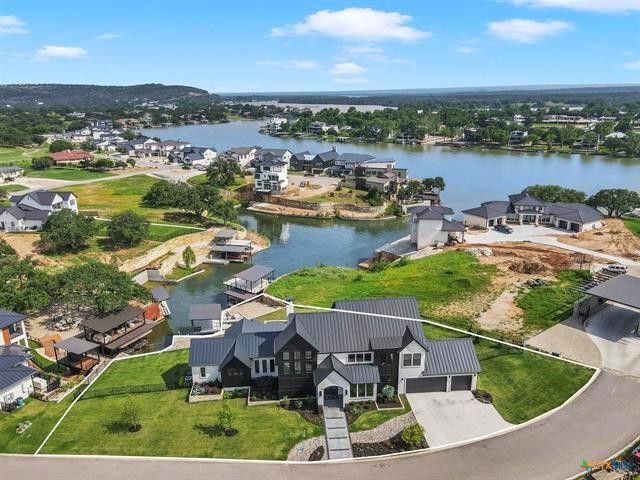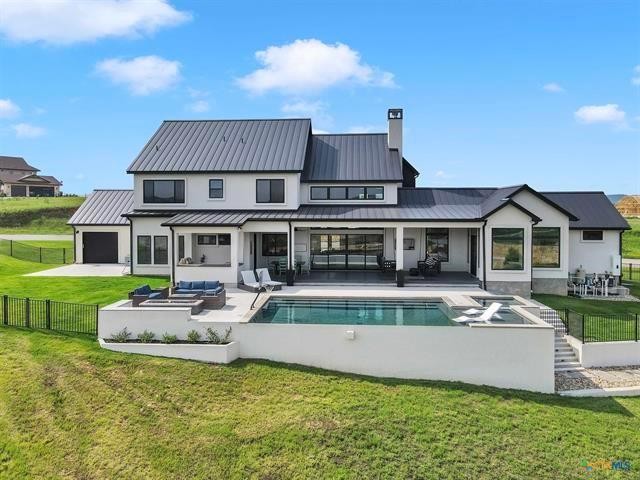Audio narrative 
Description
Welcome to your dream home! This house has 4 bedrooms, a flex room, an office, and a game room that is equipped with 4 built in queen bunk beds for plenty of entertainment and sleeping space! The master suite has gorgeous views of the lake and doors to conveniently walk right out to the back porch, a huge bathroom with separate sinks on both sides, double sided walk in shower, beautiful tub and walk in closet! All 3 of the other bedrooms are equipped with their own full walk in bathrooms and closets. Head outside and siton the porch swing, grill at the outdoor kitchen grill or Blackstone, sit by the gas fire pit or take a dive into the gorgeous pool overlookingLake LBJ! Ready to head to the lake? Walk down to the 2 tier boat dock that is includes covered sitting space above and a Hydrolift boat lift and jet ski lift below sitting on 117 feet of water frontage! The list of features this house includes is nearly endless but to name a few; 2tankless hot water heaters, automatic pool filler, interior and exterior speaker system, gas outdoor kitchen and gas indoor stove, bar with fridge and ice machine, wine room, fiber internet and the list continues! This is an absolute must see!
Interior
Exterior
Rooms
Lot information
View analytics
Total views

Mortgage
Subdivision Facts
-----------------------------------------------------------------------------

----------------------
Schools
School information is computer generated and may not be accurate or current. Buyer must independently verify and confirm enrollment. Please contact the school district to determine the schools to which this property is zoned.
Assigned schools
Nearby schools 
Source
Nearby similar homes for sale
Nearby similar homes for rent
Nearby recently sold homes
117 Legendary Estates Drive, Burnet, TX 78611. View photos, map, tax, nearby homes for sale, home values, school info...

































