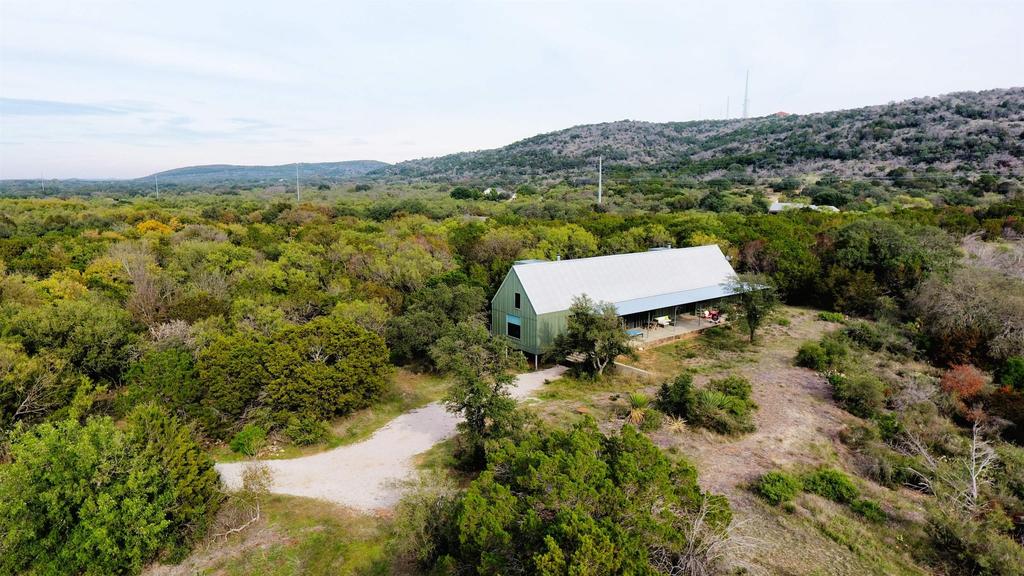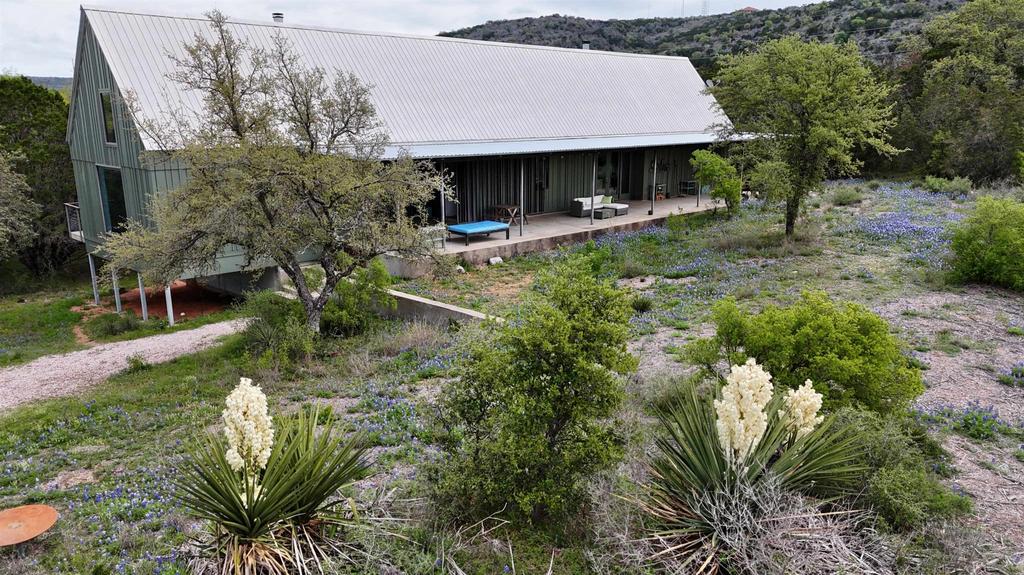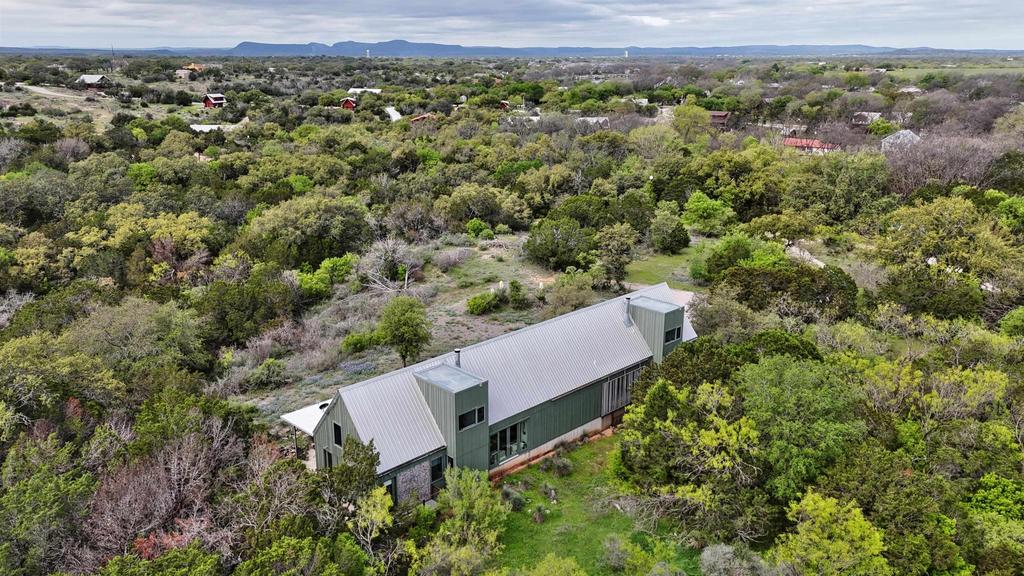Audio narrative 
Description
Looking for a fun and unique place in the Texas Hill Country? This property features 10 heavily wooded acres with long-distance views, a one-of-a-kind modern home and access to Lake LBJ just minutes away. This beautiful custom home is fun, unique, and built for entertainment. Tall cathedral ceilings and massive glass doors and windows let in lots of natural light and really bring the feeling of the outdoors inside. The primary section of the home has an open kitchen/living room, bedroom, full bath, lots of built-in cabinets/counters and books shelves, reading nook, sleeping loft and easy access to the large front porch and breezeway. The breezeway features a fireplace and heavy rolling metal gates for additional security when away from home. Across the breezeway is the master suite with an upscale bathroom, loft, reading area and balcony for two. All of this situated in a fantastic lakeside community with very nice amenities including hiking trails, wedding/event center and access to Lake LBJ. Due to these special perks this home is frequently rented out as a short-term rental and is offered for sale turn-key and ready to go! What a great way to have a hill country property that helps to pay for itself! If you
Exterior
Interior
Rooms
Lot information
View analytics
Total views

Property tax

Cost/Sqft based on tax value
| ---------- | ---------- | ---------- | ---------- |
|---|---|---|---|
| ---------- | ---------- | ---------- | ---------- |
| ---------- | ---------- | ---------- | ---------- |
| ---------- | ---------- | ---------- | ---------- |
| ---------- | ---------- | ---------- | ---------- |
| ---------- | ---------- | ---------- | ---------- |
-------------
| ------------- | ------------- |
| ------------- | ------------- |
| -------------------------- | ------------- |
| -------------------------- | ------------- |
| ------------- | ------------- |
-------------
| ------------- | ------------- |
| ------------- | ------------- |
| ------------- | ------------- |
| ------------- | ------------- |
| ------------- | ------------- |
Down Payment Assistance
Mortgage
Subdivision Facts
-----------------------------------------------------------------------------

----------------------
Schools
School information is computer generated and may not be accurate or current. Buyer must independently verify and confirm enrollment. Please contact the school district to determine the schools to which this property is zoned.
Assigned schools
Nearby schools 
Source
Nearby similar homes for sale
Nearby similar homes for rent
Nearby recently sold homes
1145 Longhorn Drive, Burnet, TX 78611. View photos, map, tax, nearby homes for sale, home values, school info...
































