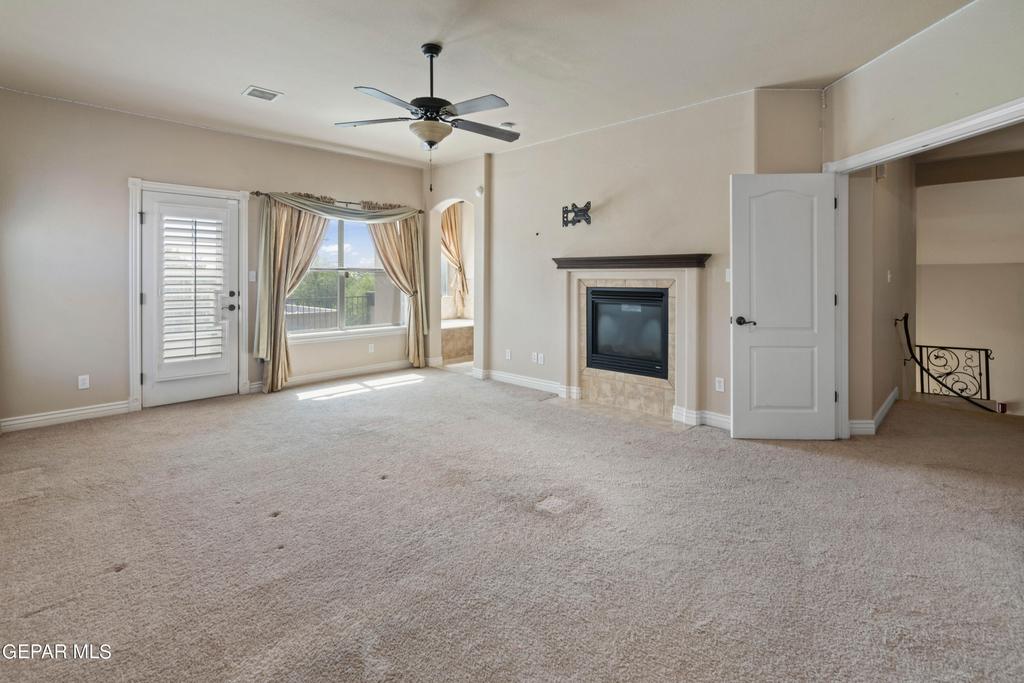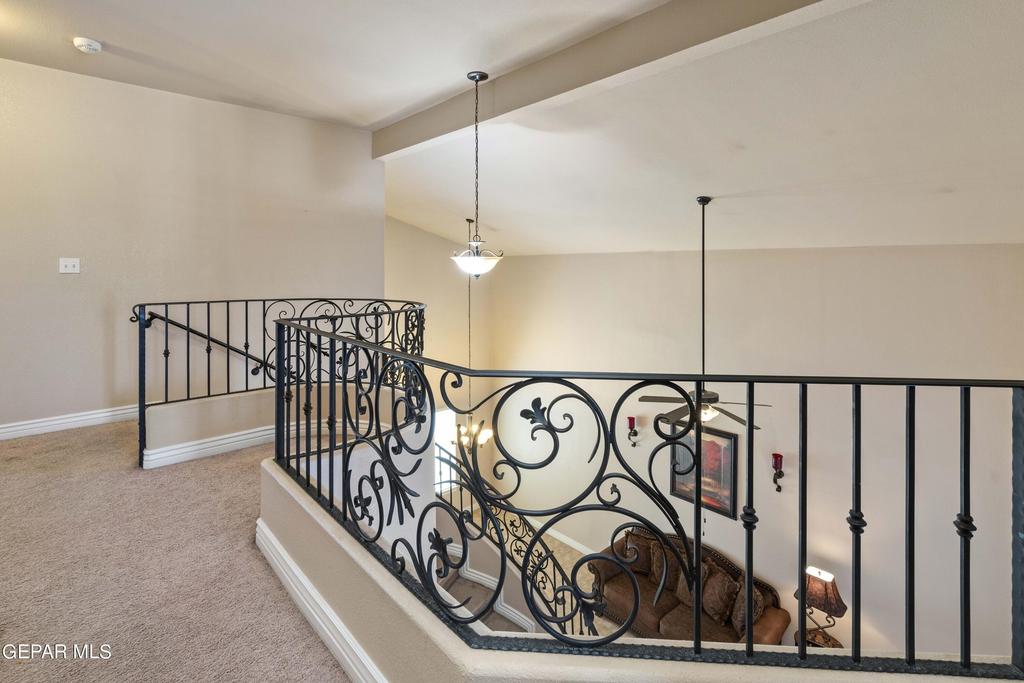Audio narrative 

Description
Welcome to this exquisite home in the sought-after Sandstone Ranch in North East El Paso, originally built by Bella Homes as their model home. Featuring a gourmet kitchen with standard granite countertops and bronze lighting/hardware, this home offers spacious living areas including a large dining/living room combo, a cozy family room with a fireplace, and a charming circular breakfast nook. Convenience is key with one bedroom downstairs and an upstairs loft equipped with refrigerated air and ceiling fans in every room. Unique features include a heated and cooled garage with overhead flood lighting, a front wrought iron enclosure with key lock, and two double lockable wrought iron gates, with a drive-through capable South Gate. The backyard is an outdoor oasis with two premium Tuff Sheds forming a privacy wall extension, a 16' x 14' x 6' H dog run with an elevated dog house deck, and a nearly new swing set. An automatic drip irrigation system in the front yard ensures easy maintenance. Additional comforts include two gas log fireplaces providing excellent heat and ambiance. This home combines practical features with thoughtful upgrades, creating an inviting and versatile living space. Don't miss the opportunity to own this unique property!
Exterior
Interior
Rooms
Lot information
View analytics
Total views

Property tax

Cost/Sqft based on tax value
| ---------- | ---------- | ---------- | ---------- |
|---|---|---|---|
| ---------- | ---------- | ---------- | ---------- |
| ---------- | ---------- | ---------- | ---------- |
| ---------- | ---------- | ---------- | ---------- |
| ---------- | ---------- | ---------- | ---------- |
| ---------- | ---------- | ---------- | ---------- |
-------------
| ------------- | ------------- |
| ------------- | ------------- |
| -------------------------- | ------------- |
| -------------------------- | ------------- |
| ------------- | ------------- |
-------------
| ------------- | ------------- |
| ------------- | ------------- |
| ------------- | ------------- |
| ------------- | ------------- |
| ------------- | ------------- |
Down Payment Assistance
Mortgage
Subdivision Facts
-----------------------------------------------------------------------------

----------------------
Schools
School information is computer generated and may not be accurate or current. Buyer must independently verify and confirm enrollment. Please contact the school district to determine the schools to which this property is zoned.
Assigned schools
Nearby schools 
Listing broker
Source
Nearby similar homes for sale
Nearby similar homes for rent
Nearby recently sold homes
11400 VICTOR FLORES Place, El Paso, TX 79934. View photos, map, tax, nearby homes for sale, home values, school info...


























































