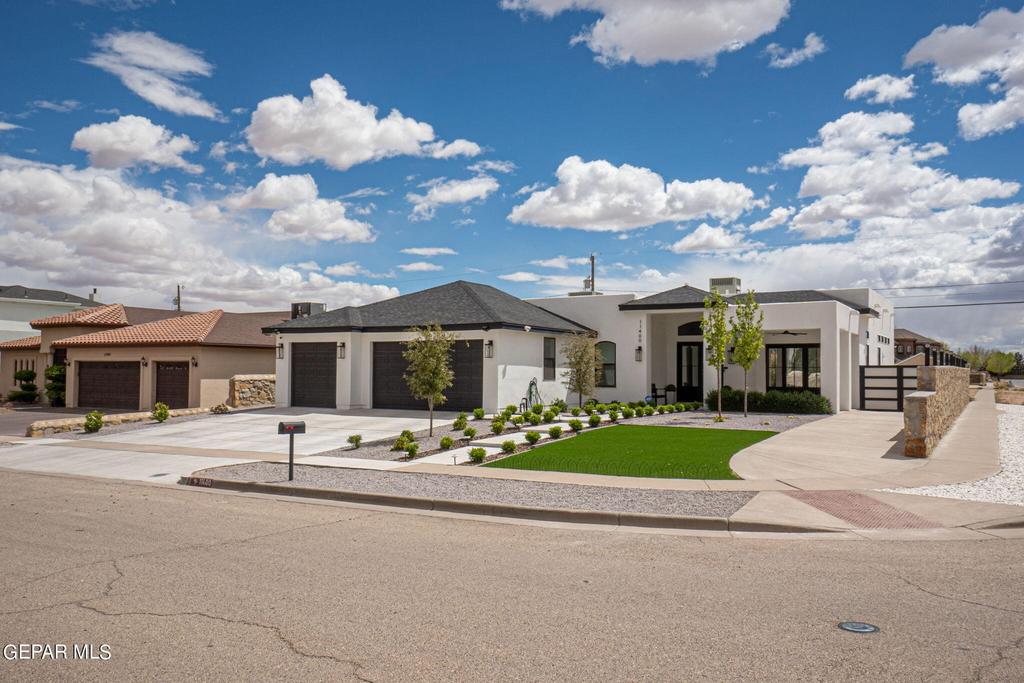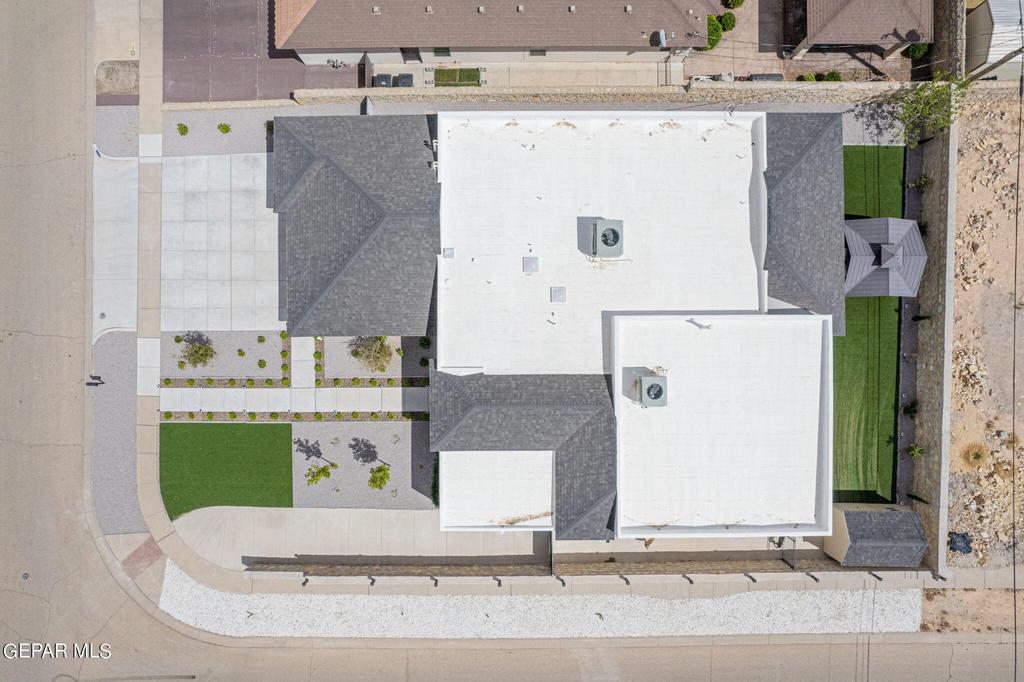Audio narrative 
Description
This elegant property boasts a plethora of luxurious features that redefine modern comfort and style. As you step inside, be greeted by the grandeur of a coffered ceiling adorned with recessed lighting. Electric window shades offer convenience and privacy, while tinted glass adds a touch of sophistication to every room. The elegance continues into kitchen with gleaming granite countertops, complemented by a stunning backsplash. The centerpiece is a huge island featuring the coveted waterfall granite feature. Soft close cabinets add a practical yet refined touch. Retreat to the master suite, where luxury meets tranquility. Double doors lead to the patio. The ensuite is equipped with a soaker bathtub, dual sinks, and quartz countertops. A junior suite and 2 additional bedrooms connected by a Jack and Jill bathroom. Outside offers artificial turf, dual ceiling fans and a pergola provide shade and comfort for entertaining. Dog run connected with driveway to the street and storage unit will convey.
Exterior
Interior
Rooms
Lot information
View analytics
Total views

Property tax

Cost/Sqft based on tax value
| ---------- | ---------- | ---------- | ---------- |
|---|---|---|---|
| ---------- | ---------- | ---------- | ---------- |
| ---------- | ---------- | ---------- | ---------- |
| ---------- | ---------- | ---------- | ---------- |
| ---------- | ---------- | ---------- | ---------- |
| ---------- | ---------- | ---------- | ---------- |
-------------
| ------------- | ------------- |
| ------------- | ------------- |
| -------------------------- | ------------- |
| -------------------------- | ------------- |
| ------------- | ------------- |
-------------
| ------------- | ------------- |
| ------------- | ------------- |
| ------------- | ------------- |
| ------------- | ------------- |
| ------------- | ------------- |
Down Payment Assistance
Mortgage
Subdivision Facts
-----------------------------------------------------------------------------

----------------------
Schools
School information is computer generated and may not be accurate or current. Buyer must independently verify and confirm enrollment. Please contact the school district to determine the schools to which this property is zoned.
Assigned schools
Nearby schools 
Noise factors

Source
Nearby similar homes for sale
Nearby similar homes for rent
Nearby recently sold homes
11400 Ardelle Avenue, El Paso, TX 79936. View photos, map, tax, nearby homes for sale, home values, school info...






























































