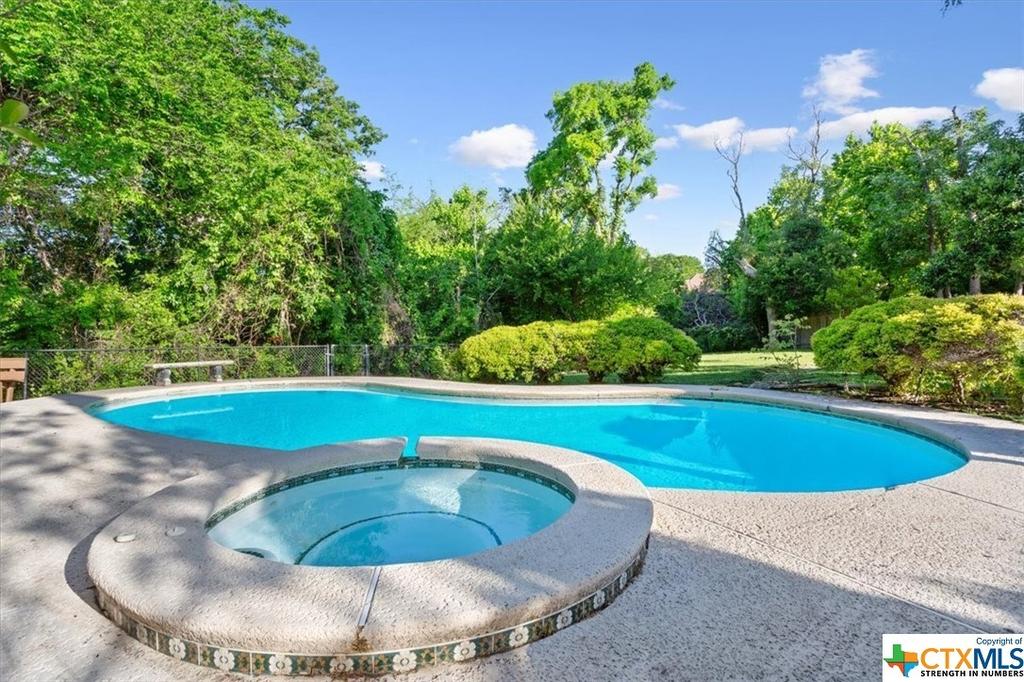Audio narrative 

Description
***CORPORATE RELOCATION*** PLEASE SEE HOW TO SUBMIT AN OFFER IN DOCUMENTS ALONG WITH A LIST OF UPGRADES! BUYER TO PURCHASE SURVEY IF NEEDED, NO OPTION 10 DAY INSPECTION PERIOD INCLUDED WITH OFFER! This Beautiful oasis is quite the catch! With its spacious layout, multiple bedrooms, bathrooms, and versatile office/study/bedroom space, it offers plenty of room for comfort and functionality. The gas logs fireplace in both the Primary Bedroom and Family Room creates a cozy atmosphere. With two dining rooms enjoy entertaining & meals with loved ones. The in-ground Gunite pool with a hot tub and waterfall sounds like a dream for relaxation and outdoor enjoyment, especially with the added luxury of a large balcony overlooking the pool area and the beautiful backyard filled with mature trees.The natural spring nearby adds a charming touch of nature to the property, enhancing its overall appeal. New carpet throughout, New dishwasher, home is move-in ready and waiting for someone to make it their own slice of paradise.
Exterior
Interior
Rooms
Lot information
View analytics
Total views

Property tax

Cost/Sqft based on tax value
| ---------- | ---------- | ---------- | ---------- |
|---|---|---|---|
| ---------- | ---------- | ---------- | ---------- |
| ---------- | ---------- | ---------- | ---------- |
| ---------- | ---------- | ---------- | ---------- |
| ---------- | ---------- | ---------- | ---------- |
| ---------- | ---------- | ---------- | ---------- |
-------------
| ------------- | ------------- |
| ------------- | ------------- |
| -------------------------- | ------------- |
| -------------------------- | ------------- |
| ------------- | ------------- |
-------------
| ------------- | ------------- |
| ------------- | ------------- |
| ------------- | ------------- |
| ------------- | ------------- |
| ------------- | ------------- |
Down Payment Assistance
Mortgage
Subdivision Facts
-----------------------------------------------------------------------------

----------------------
Schools
School information is computer generated and may not be accurate or current. Buyer must independently verify and confirm enrollment. Please contact the school district to determine the schools to which this property is zoned.
Assigned schools
Nearby schools 
Noise factors

Listing broker
Source
Nearby similar homes for sale
Nearby similar homes for rent
Nearby recently sold homes
114 Oakcreek Drive, Temple, TX 76504. View photos, map, tax, nearby homes for sale, home values, school info...


















































