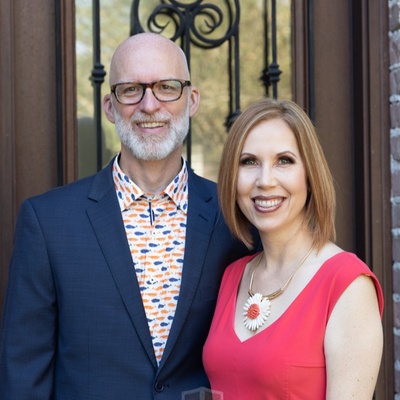Audio narrative 
Description
Don't miss out on this fabulous home in the beautiful neighborhood of The Colony! This stunning home offers 3 bedrooms, 2 baths, with a beautifully appointed kitchen that opens up to the living room. This open concept makes for a comfortable space for living and entertaining. The backyard is completely fenced in with wrought iron fencing and is a tranquil oasis with an enclosed screened in porch perfect for enjoying morning coffee, afternoon reading/relaxing and evening sunsets. The attached deck provides ample room for grilling and outdoor dining. This Smart Home is equipped with a Ring Security System, Level App to unlock the front door from your phone and On Q garage door opener capability from your phone. The Colony neighborhood has amenities galore....2 pools, pickleball, disc golf, fishing pond, walking/biking trails, dog park, and common areas perfect for picnicking! Residents are minutes from the bustling town of Bastrop with grocery stores, coffee shops, and retail shopping close by. The home can be available partially furnished with some beautiful pieces (see attached document). With having easy access to Hwy 71, tenants are a short drive from Austin Bergstrom International Airport and Tesla. Additionally, the breathtaking Hyatt Regency Lost Pines Resort and Spa, McKinney Roughs Nature Park, Bastrop State Park and Lake Bastrop are nearby. Don't miss out on this beautiful and charming home!
Interior
Exterior
Rooms
Lot information
Lease information
Additional information
*Disclaimer: Listing broker's offer of compensation is made only to participants of the MLS where the listing is filed.
View analytics
Total views

Down Payment Assistance
Subdivision Facts
-----------------------------------------------------------------------------

----------------------
Schools
School information is computer generated and may not be accurate or current. Buyer must independently verify and confirm enrollment. Please contact the school district to determine the schools to which this property is zoned.
Assigned schools
Nearby schools 
Listing broker
Source
Nearby similar homes for sale
Nearby similar homes for rent
Nearby recently sold homes
Rent vs. Buy Report
114 Badillo Way, Bastrop, TX 78602. View photos, map, tax, nearby homes for sale, home values, school info...

































