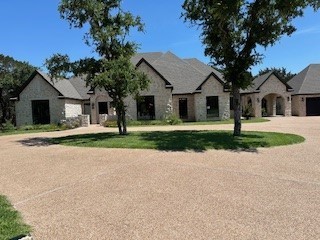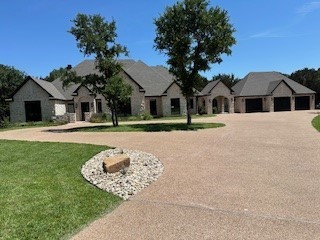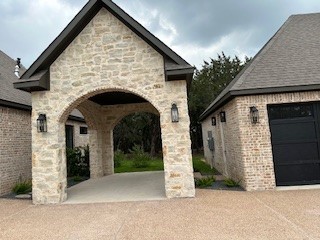Audio narrative 
Description
Exclusive Brand New Custom Home Built on 2.4632 acres in a cul-de-sac .A must see home that has the following amenities: Extra Large windows that create natural lighting, Butler's Pantry ,Isolated Master bedroom with fireplace and patio doors to invite you to the natural outdoor surroundings. A unique set up with 2 master closets and one has a safe room. The gourmet Kitchen has an 8 burner stove with a grill and double ovens, numerous cabinets ,extra large island. There is a kitchen work station with windows to the patio for serving. The other 3 bedrooms and 2 bathrooms are located on the other side of the home. The office/library has floor to ceiling shelving. On entering the courtyard you will notice a beautiful water fall fountain.
Exterior
Interior
Rooms
Lot information
View analytics
Total views

Property tax

Cost/Sqft based on tax value
| ---------- | ---------- | ---------- | ---------- |
|---|---|---|---|
| ---------- | ---------- | ---------- | ---------- |
| ---------- | ---------- | ---------- | ---------- |
| ---------- | ---------- | ---------- | ---------- |
| ---------- | ---------- | ---------- | ---------- |
| ---------- | ---------- | ---------- | ---------- |
-------------
| ------------- | ------------- |
| ------------- | ------------- |
| -------------------------- | ------------- |
| -------------------------- | ------------- |
| ------------- | ------------- |
-------------
| ------------- | ------------- |
| ------------- | ------------- |
| ------------- | ------------- |
| ------------- | ------------- |
| ------------- | ------------- |
Mortgage
Subdivision Facts
-----------------------------------------------------------------------------

----------------------
Schools
School information is computer generated and may not be accurate or current. Buyer must independently verify and confirm enrollment. Please contact the school district to determine the schools to which this property is zoned.
Assigned schools
Nearby schools 
Noise factors

Listing broker
Source
Nearby similar homes for sale
Nearby similar homes for rent
Nearby recently sold homes
1136 Queen Elizabeth Drive, McGregor, TX 76657. View photos, map, tax, nearby homes for sale, home values, school info...




























